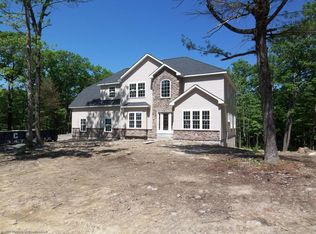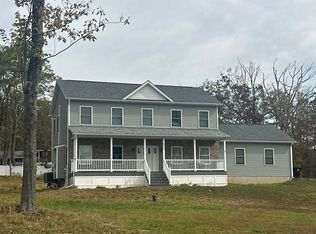Sold for $450,000 on 10/11/25
$450,000
2072 Moosic Lake Rd, Lake Ariel, PA 18436
3beds
2,000sqft
Single Family Residence
Built in 2009
1.25 Acres Lot
$461,300 Zestimate®
$225/sqft
$2,570 Estimated rent
Home value
$461,300
$387,000 - $549,000
$2,570/mo
Zestimate® history
Loading...
Owner options
Explore your selling options
What's special
Welcome to this beautifully maintained home in the desirable North Pocono School District! Built in 2009 and offering approximately 2,000 sq. ft. of comfortable living space, this 3-bedroom, 2.5-bathroom home sits on over an acre of land, providing both privacy and convenience just minutes from major highways. Step inside to find a spacious layout featuring a large family room, upgraded kitchen, and a dining space perfect for everyday living or entertaining. The main level also includes a front living room that makes a perfect play room or work from home office space. The second floor boasts a luxurious primary suite complete with a walk-in closet and spa-like bathroom with a soaking tub and separate tile shower. Two additional bedrooms, a full bath, and convenient second-floor laundry complete the upper level. Enjoy endless possibilities with the full unfinished basement--ideal for future expansion, storage, or recreation space. Outside, relax or entertain on the large rear patio featuring a retractable awning and built-in fire pit, perfect for all-season enjoyment. A 2-car attached garage and expansive yard add to the home's appeal. Don't miss the opportunity to own this move-in ready gem in a prime location!
Zillow last checked: 8 hours ago
Listing updated: October 13, 2025 at 07:26am
Listed by:
NON-MEMBER,
NON-MEMBER OFFICE
Bought with:
Jessica A Black, RS314575
Davis R. Chant - Lake Wallenpaupack
Source: PWAR,MLS#: PW253443
Facts & features
Interior
Bedrooms & bathrooms
- Bedrooms: 3
- Bathrooms: 3
- Full bathrooms: 2
- 1/2 bathrooms: 1
Primary bedroom
- Area: 263.67
- Dimensions: 18.7 x 14.1
Bedroom 2
- Area: 129.99
- Dimensions: 11.11 x 11.7
Bedroom 3
- Area: 142.6
- Dimensions: 12.4 x 11.5
Primary bathroom
- Area: 177.1
- Dimensions: 11.5 x 15.4
Bathroom 1
- Area: 27.03
- Dimensions: 5.1 x 5.3
Bathroom 3
- Area: 63.36
- Dimensions: 6.4 x 9.9
Dining room
- Area: 199.42
- Dimensions: 11.8 x 16.9
Family room
- Area: 2610.35
- Dimensions: 185 x 14.11
Kitchen
- Area: 173.75
- Dimensions: 12.5 x 13.9
Laundry
- Description: Hall closet
- Area: 8.67
- Dimensions: 2.11 x 4.11
Living room
- Area: 148.87
- Dimensions: 11.11 x 13.4
Appliances
- Laundry: Laundry Room
Interior area
- Total structure area: 2,000
- Total interior livable area: 2,000 sqft
- Finished area above ground: 2,000
- Finished area below ground: 0
Property
Parking
- Parking features: Garage
- Has garage: Yes
Features
- Stories: 2
- Body of water: None
Lot
- Size: 1.25 Acres
Details
- Parcel number: 1490204000105
- Zoning: Residential
Construction
Type & style
- Home type: SingleFamily
- Property subtype: Single Family Residence
Condition
- New construction: No
- Year built: 2009
Community & neighborhood
Location
- Region: Lake Ariel
- Subdivision: None
Price history
| Date | Event | Price |
|---|---|---|
| 10/11/2025 | Sold | $450,000-3.2%$225/sqft |
Source: | ||
| 8/31/2025 | Pending sale | $465,000$233/sqft |
Source: | ||
| 8/27/2025 | Price change | $465,000-4.7%$233/sqft |
Source: | ||
| 8/21/2025 | Listed for sale | $488,000$244/sqft |
Source: | ||
Public tax history
Tax history is unavailable.
Neighborhood: 18436
Nearby schools
GreatSchools rating
- 8/10Jefferson El SchoolGrades: K-3Distance: 0.5 mi
- 6/10North Pocono Middle SchoolGrades: 6-8Distance: 5.9 mi
- 6/10North Pocono High SchoolGrades: 9-12Distance: 5.9 mi

Get pre-qualified for a loan
At Zillow Home Loans, we can pre-qualify you in as little as 5 minutes with no impact to your credit score.An equal housing lender. NMLS #10287.
Sell for more on Zillow
Get a free Zillow Showcase℠ listing and you could sell for .
$461,300
2% more+ $9,226
With Zillow Showcase(estimated)
$470,526
