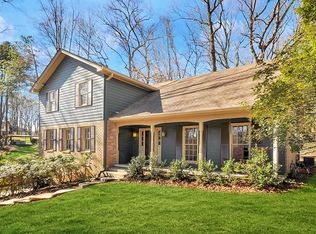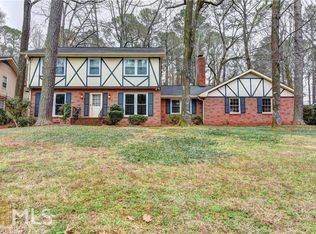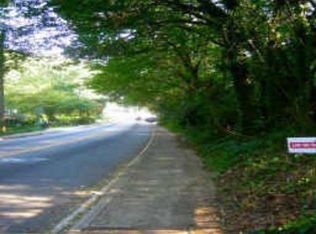Closed
$879,000
2073 Candler Rd SE, Atlanta, GA 30317
4beds
--sqft
Single Family Residence
Built in 2023
0.28 Acres Lot
$826,800 Zestimate®
$--/sqft
$5,092 Estimated rent
Home value
$826,800
$761,000 - $893,000
$5,092/mo
Zestimate® history
Loading...
Owner options
Explore your selling options
What's special
Amazing new construction home on a huge, private lot with priority for Drew Charter Schools. As you walk up and through the covered front porch of this gorgeous new construction home, you can't help but notice it offers great space, open floor plan and unmatched finishes! Impressive 4br/3ba features a bonus upstairs loft and an attached, oversized 2-car garage on the kitchen level - of course it has an electric car charger and an epoxy covered floor! Enter through the garage and find a walk-in pantry and a cool mudroom then the tremendously appointed kitchen. This open kitchen features an expansive island, 36a, 6-burner gas range, designer plumbing/lighting fixtures and a breakfast room with a view to the ginormous, private, tiered backyard. Imagine the kids, or your four-legged friends, playing in the expansive upper tier, separated from the lower tier by a huge retaining wall professionally designed to send water to the front underground gravel pit. Gracious family room, with fireplace and built-in cabinets, overlooks the covered porch. Owner's suite features distinctive accent wall, an exceptional bath, with a shower so big, we put a soaking tub in it! The giant, divided, walk-in closet will not disappoint! Don't miss the designer light fixtures, tastefully accented walls, elegant tile and trim details throughout this lovely home. Fantastico! Oh, and the two new construction homes to the right will also be available soon too!
Zillow last checked: 8 hours ago
Listing updated: September 25, 2024 at 12:56pm
Listed by:
Steve Raimonde 404-434-1500,
Keller Knapp, Inc
Bought with:
Morgan Taylor, 368722
Keller Williams Realty
Source: GAMLS,MLS#: 10215984
Facts & features
Interior
Bedrooms & bathrooms
- Bedrooms: 4
- Bathrooms: 3
- Full bathrooms: 3
- Main level bathrooms: 1
- Main level bedrooms: 1
Kitchen
- Features: Breakfast Room, Walk-in Pantry
Heating
- Natural Gas, Forced Air
Cooling
- Ceiling Fan(s), Central Air
Appliances
- Included: Tankless Water Heater, Gas Water Heater, Dishwasher, Disposal, Microwave, Refrigerator
- Laundry: Upper Level
Features
- Tray Ceiling(s), High Ceilings, Double Vanity, Beamed Ceilings, Walk-In Closet(s)
- Flooring: Hardwood, Tile
- Windows: Double Pane Windows
- Basement: None
- Attic: Pull Down Stairs
- Number of fireplaces: 1
- Fireplace features: Living Room, Gas Log
- Common walls with other units/homes: No Common Walls
Interior area
- Total structure area: 0
- Finished area above ground: 0
- Finished area below ground: 0
Property
Parking
- Total spaces: 3
- Parking features: Garage Door Opener, Garage, Kitchen Level
- Has garage: Yes
Features
- Levels: Two
- Stories: 2
- Fencing: Fenced,Back Yard,Privacy,Wood
- Body of water: None
Lot
- Size: 0.28 Acres
- Features: Private
Details
- Parcel number: 15 203 03 040
Construction
Type & style
- Home type: SingleFamily
- Architectural style: Craftsman
- Property subtype: Single Family Residence
Materials
- Concrete
- Foundation: Slab
- Roof: Composition,Metal
Condition
- New Construction
- New construction: Yes
- Year built: 2023
Details
- Warranty included: Yes
Utilities & green energy
- Sewer: Public Sewer
- Water: Public
- Utilities for property: Cable Available, Electricity Available, Natural Gas Available, Phone Available, Sewer Available, Water Available
Green energy
- Energy efficient items: Insulation, Thermostat, Water Heater
- Water conservation: Low-Flow Fixtures
Community & neighborhood
Security
- Security features: Carbon Monoxide Detector(s), Smoke Detector(s)
Community
- Community features: Sidewalks, Street Lights, Near Public Transport, Near Shopping
Location
- Region: Atlanta
- Subdivision: East Lake
HOA & financial
HOA
- Has HOA: No
- Services included: None
Other
Other facts
- Listing agreement: Exclusive Right To Sell
Price history
| Date | Event | Price |
|---|---|---|
| 2/9/2024 | Sold | $879,000-1.8% |
Source: | ||
| 2/3/2024 | Pending sale | $895,000 |
Source: | ||
| 12/7/2023 | Listed for sale | $895,000 |
Source: | ||
| 11/27/2023 | Listing removed | $895,000 |
Source: | ||
| 11/24/2023 | Listed for sale | $895,000+138.7% |
Source: | ||
Public tax history
| Year | Property taxes | Tax assessment |
|---|---|---|
| 2025 | $9,781 -34.8% | $342,240 -2.2% |
| 2024 | $15,004 +547% | $349,800 +547.8% |
| 2023 | $2,319 +58.5% | $54,000 +57.9% |
Find assessor info on the county website
Neighborhood: East Lake
Nearby schools
GreatSchools rating
- 5/10Toomer Elementary SchoolGrades: PK-5Distance: 2 mi
- 5/10King Middle SchoolGrades: 6-8Distance: 5.1 mi
- 6/10Maynard H. Jackson- Jr. High SchoolGrades: 9-12Distance: 4.1 mi
Schools provided by the listing agent
- Elementary: Toomer
- Middle: King
- High: MH Jackson Jr
Source: GAMLS. This data may not be complete. We recommend contacting the local school district to confirm school assignments for this home.
Get a cash offer in 3 minutes
Find out how much your home could sell for in as little as 3 minutes with a no-obligation cash offer.
Estimated market value$826,800
Get a cash offer in 3 minutes
Find out how much your home could sell for in as little as 3 minutes with a no-obligation cash offer.
Estimated market value
$826,800


