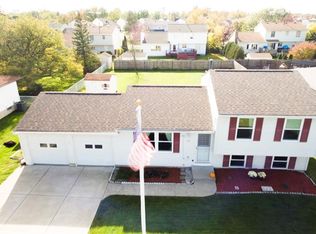Closed
$345,000
208 Angle Rd, Buffalo, NY 14224
5beds
3,681sqft
Single Family Residence
Built in 1971
10,423.91 Square Feet Lot
$347,500 Zestimate®
$94/sqft
$3,792 Estimated rent
Home value
$347,500
$330,000 - $365,000
$3,792/mo
Zestimate® history
Loading...
Owner options
Explore your selling options
What's special
Here's your huge 3681 sq ft West Seneca Ranch in Orchard Park School District. Three bedrooms first floor and two bedrooms in finished basement with egress window, full bath and additional rec room plus possible office! Main entry greets you with tiled floor to the living room graced with an oak gas fireplace with twin oak bookshelves leading to the dining room. Kitchen is eat-in as well, lined with oak cabinetry, ceramic tile floors, laundry room/closet, pantry and plenty of storage! Arch tab roof is approximately 5 Years old, French doors at main entry and the back deck off of the family room as well. Great location convenient to Orchard Park, West Seneca and Elma/Lancaster. Rare opportunity with so much square footage.
Zillow last checked: 8 hours ago
Listing updated: September 29, 2025 at 06:00am
Listed by:
Stephen P Starke 716-725-8754,
HUNT Real Estate Corporation
Bought with:
Shumon Ahmed, 10401368288
WNY Metro Roberts Realty
Source: NYSAMLSs,MLS#: B1621203 Originating MLS: Buffalo
Originating MLS: Buffalo
Facts & features
Interior
Bedrooms & bathrooms
- Bedrooms: 5
- Bathrooms: 3
- Full bathrooms: 2
- 1/2 bathrooms: 1
- Main level bathrooms: 2
- Main level bedrooms: 3
Bedroom 1
- Level: First
- Dimensions: 11.00 x 12.00
Bedroom 2
- Level: First
- Dimensions: 12.00 x 15.00
Bedroom 3
- Level: First
- Dimensions: 12.00 x 11.00
Bedroom 4
- Level: Basement
- Dimensions: 17.00 x 13.00
Bedroom 5
- Level: Basement
- Dimensions: 9.00 x 11.00
Dining room
- Level: First
- Dimensions: 12.00 x 12.00
Family room
- Level: First
- Dimensions: 18.00 x 15.00
Kitchen
- Level: First
- Dimensions: 20.00 x 10.00
Living room
- Level: First
- Dimensions: 15.00 x 15.00
Other
- Level: Basement
Other
- Level: Basement
- Dimensions: 12.00 x 15.00
Heating
- Gas, Zoned, Baseboard
Cooling
- Zoned, Window Unit(s)
Appliances
- Included: Dishwasher, Free-Standing Range, Gas Water Heater, Oven, Refrigerator, Washer
- Laundry: Main Level
Features
- Separate/Formal Dining Room, Eat-in Kitchen, Separate/Formal Living Room, Natural Woodwork, Bedroom on Main Level, Main Level Primary, Primary Suite, Programmable Thermostat
- Flooring: Carpet, Ceramic Tile, Tile, Varies
- Windows: Thermal Windows
- Basement: Full,Finished,Sump Pump
- Number of fireplaces: 1
Interior area
- Total structure area: 3,681
- Total interior livable area: 3,681 sqft
- Finished area below ground: 1,800
Property
Parking
- Total spaces: 2.5
- Parking features: Attached, Garage, Driveway, Garage Door Opener
- Attached garage spaces: 2.5
Features
- Levels: One
- Stories: 1
- Patio & porch: Deck
- Exterior features: Blacktop Driveway, Deck
Lot
- Size: 10,423 sqft
- Dimensions: 75 x 139
- Features: Rectangular, Rectangular Lot, Residential Lot
Details
- Additional structures: Shed(s), Storage
- Parcel number: 1468001441800003058000
- Special conditions: Standard
Construction
Type & style
- Home type: SingleFamily
- Architectural style: Ranch
- Property subtype: Single Family Residence
Materials
- Vinyl Siding, Copper Plumbing
- Foundation: Block
- Roof: Asphalt,Shingle
Condition
- Resale
- Year built: 1971
Utilities & green energy
- Electric: Circuit Breakers
- Sewer: Connected
- Water: Connected, Public
- Utilities for property: High Speed Internet Available, Sewer Connected, Water Connected
Community & neighborhood
Location
- Region: Buffalo
- Subdivision: Buffalo Crk Reservation
Other
Other facts
- Listing terms: Conventional,FHA,VA Loan
Price history
| Date | Event | Price |
|---|---|---|
| 9/26/2025 | Sold | $345,000+6.2%$94/sqft |
Source: | ||
| 9/8/2025 | Pending sale | $324,900$88/sqft |
Source: | ||
| 9/8/2025 | Listing removed | $324,900$88/sqft |
Source: | ||
| 8/8/2025 | Pending sale | $324,900$88/sqft |
Source: | ||
| 7/23/2025 | Price change | $324,900-1.5%$88/sqft |
Source: | ||
Public tax history
| Year | Property taxes | Tax assessment |
|---|---|---|
| 2024 | -- | $86,500 |
| 2023 | -- | $86,500 |
| 2022 | -- | $86,500 |
Find assessor info on the county website
Neighborhood: 14224
Nearby schools
GreatSchools rating
- 8/10Windom Elementary SchoolGrades: PK-5Distance: 4.2 mi
- 7/10Orchard Park Middle SchoolGrades: 6-8Distance: 3.7 mi
- 10/10Orchard Park High SchoolGrades: 9-12Distance: 2.9 mi
Schools provided by the listing agent
- District: Orchard Park
Source: NYSAMLSs. This data may not be complete. We recommend contacting the local school district to confirm school assignments for this home.
