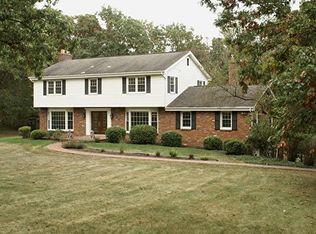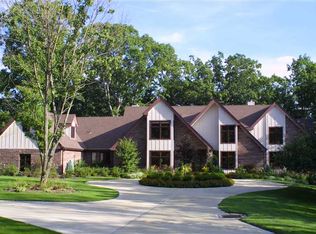Sold for $1,300,000 on 08/05/24
$1,300,000
208 Fairview Rd, Pittsburgh, PA 15238
5beds
5,064sqft
Single Family Residence
Built in 1986
3.18 Acres Lot
$1,340,300 Zestimate®
$257/sqft
$5,893 Estimated rent
Home value
$1,340,300
$1.22M - $1.46M
$5,893/mo
Zestimate® history
Loading...
Owner options
Explore your selling options
What's special
Come home to your own private retreat. 3+ acres of resort-like living in the heart of Fox Chapel. 5000+sf mini estate hidden from view. Coveted private flat lot. Multiple versatile open & private areas. Pool w/water feature. Perfect for entertaining day & night. Open & shaded dining areas, concrete tables & seating, serving stations. Walking paths to secluded shaded hideaways. Nature-lovers dream. Stroll thru colorful perennials on carefully planted low maintenance grounds. Tennis court (potential for pickle ball courts?) situated at distance from the house to buffer sound. Architect-designed & built with focus on natural light & views of the private grounds. Main fl. Office & Laundry; 2nd fl: Guest/flex space w/full bath; secret hide outs; LL: Expansive fin. 15 course fndtn; mirrored dance fl. Governor’s Dr., 3-car att'd garage + extensive guest parking, fort, shed. Inv. Fence. Prime location near SS Acad, shopping, dining, major arteries. Fairview Elem. MUST EXPERIENCE TO APPRECIATE.
Zillow last checked: 8 hours ago
Listing updated: August 06, 2024 at 12:22pm
Listed by:
Lynn Niman 412-782-3700,
BERKSHIRE HATHAWAY HOMESERVICES THE PREFERRED REAL
Bought with:
Lynn Dempsey, RS295629
COLDWELL BANKER REALTY
Source: WPMLS,MLS#: 1645034 Originating MLS: West Penn Multi-List
Originating MLS: West Penn Multi-List
Facts & features
Interior
Bedrooms & bathrooms
- Bedrooms: 5
- Bathrooms: 5
- Full bathrooms: 3
- 1/2 bathrooms: 2
Primary bedroom
- Level: Upper
- Dimensions: 22x16
Bedroom 2
- Level: Upper
- Dimensions: 15x10
Bedroom 3
- Level: Upper
- Dimensions: 13x11
Bedroom 4
- Level: Upper
- Dimensions: 13x13
Bedroom 5
- Level: Upper
- Dimensions: 13x8
Bonus room
- Level: Upper
- Dimensions: 19x13
Bonus room
- Level: Main
- Dimensions: 21x10
Den
- Level: Main
- Dimensions: 13x12
Dining room
- Level: Main
- Dimensions: 19x16
Entry foyer
- Level: Main
- Dimensions: 15x8
Family room
- Level: Main
- Dimensions: 29x18
Game room
- Level: Basement
- Dimensions: 39x36
Kitchen
- Level: Main
- Dimensions: 18x16
Living room
- Level: Main
- Dimensions: 28x16
Heating
- Forced Air, Gas
Cooling
- Central Air
Appliances
- Included: Some Electric Appliances, Convection Oven, Cooktop, Dryer, Dishwasher, Disposal, Microwave, Refrigerator, Washer
Features
- Jetted Tub, Kitchen Island, Pantry
- Flooring: Ceramic Tile, Hardwood, Carpet
- Windows: Multi Pane
- Basement: Full,Finished,Walk-Up Access
- Number of fireplaces: 4
- Fireplace features: Basement, Main Level
Interior area
- Total structure area: 5,064
- Total interior livable area: 5,064 sqft
Property
Parking
- Total spaces: 3
- Parking features: Attached, Garage, Garage Door Opener
- Has attached garage: Yes
Features
- Levels: Two
- Stories: 2
- Pool features: Pool
- Has spa: Yes
Lot
- Size: 3.18 Acres
- Dimensions: 255' x 696' x 145 x 691+/-
Details
- Parcel number: 0439P00102000000
Construction
Type & style
- Home type: SingleFamily
- Architectural style: Contemporary,Two Story
- Property subtype: Single Family Residence
Materials
- Frame
- Roof: Asphalt
Condition
- Resale
- Year built: 1986
Details
- Warranty included: Yes
Utilities & green energy
- Sewer: Public Sewer
- Water: Public
Community & neighborhood
Location
- Region: Pittsburgh
Price history
| Date | Event | Price |
|---|---|---|
| 8/5/2024 | Sold | $1,300,000-13.3%$257/sqft |
Source: | ||
| 8/1/2024 | Pending sale | $1,499,000$296/sqft |
Source: BHHS broker feed #1645034 Report a problem | ||
| 6/11/2024 | Contingent | $1,499,000$296/sqft |
Source: | ||
| 5/9/2024 | Price change | $1,499,000-15.7%$296/sqft |
Source: | ||
| 3/15/2024 | Price change | $1,779,000-8.8%$351/sqft |
Source: | ||
Public tax history
| Year | Property taxes | Tax assessment |
|---|---|---|
| 2025 | $27,552 +10.5% | $895,600 +2.1% |
| 2024 | $24,937 +500.7% | $877,600 |
| 2023 | $4,151 | $877,600 |
Find assessor info on the county website
Neighborhood: 15238
Nearby schools
GreatSchools rating
- 9/10Ohara El SchoolGrades: K-5Distance: 1.3 mi
- 8/10Dorseyville Middle SchoolGrades: 6-8Distance: 3.1 mi
- 9/10Fox Chapel Area High SchoolGrades: 9-12Distance: 1 mi
Schools provided by the listing agent
- District: Fox Chapel Area
Source: WPMLS. This data may not be complete. We recommend contacting the local school district to confirm school assignments for this home.

Get pre-qualified for a loan
At Zillow Home Loans, we can pre-qualify you in as little as 5 minutes with no impact to your credit score.An equal housing lender. NMLS #10287.
Sell for more on Zillow
Get a free Zillow Showcase℠ listing and you could sell for .
$1,340,300
2% more+ $26,806
With Zillow Showcase(estimated)
$1,367,106
