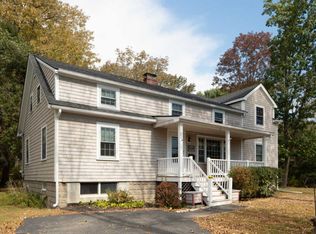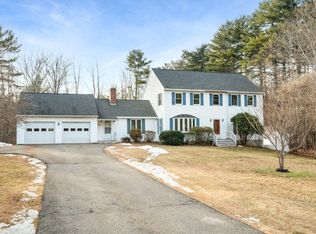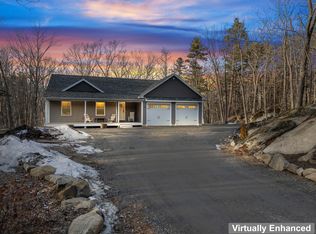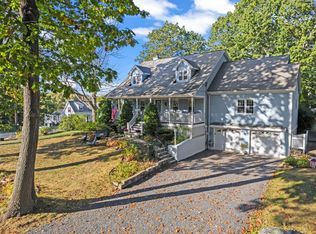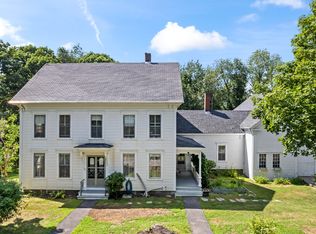Ideal as a primary residence or second home, this meticulously maintained property is just a short stroll to Long Sands Beach and the village's shops and restaurants. Offering exceptional flexibility, the 3,000-square-foot home features three bedrooms and four baths, including a separate one-bedroom, one-bath apartment—perfect for guests, in-laws, or rental income. Thoughtfully updated throughout, the main home showcases a stunning white-cabinet kitchen with granite countertops, a six-burner Thermador gas range, and a stainless Bosch refrigerator. A spacious tiled mudroom with access to the back deck adds everyday convenience, while the well-appointed dining room features a cozy gas fireplace. Additional highlights include a custom-tiled first-floor bath, generous second-floor bedrooms, and a finished lower-level family room with a full bath. Quality craftsmanship is evident throughout, from solid hardwood doors and a custom-installed staircase to built-in cabinetry and shelving. Recent improvements include a new roof, boiler, water heater, oil tank, repointed chimney, replacement windows, and a whole-house Generac generator, ensuring peace of mind for years to come. The 700-square-foot radiant-heated apartment offers a private entrance, full kitchen, living room, laundry, and bath—ideal as an in-law suite or income-generating rental. Outside, a versatile backyard barn provides garage, workshop, and storage space, with potential for conversion into recreational or creative use. Completing the property is a circular driveway and newly installed walkway with granite steps and powder-coated railings, creating a welcoming arrival for residents and guests alike.
Active
Listed by:
Anne Erwin Real Estate,
Anne Erwin Sothebys International Rlty Off:207-363-6640
$1,015,000
208 Long Sands Road, York, ME 03909
3beds
3,021sqft
Est.:
Single Family Residence
Built in 1950
0.47 Acres Lot
$-- Zestimate®
$336/sqft
$-- HOA
What's special
Cozy gas fireplaceFour bathsCustom-installed staircaseGranite countertopsNew roofSeparate one-bedroom one-bath apartmentSolid hardwood doors
- 2 days |
- 1,588 |
- 30 |
Zillow last checked: 8 hours ago
Listing updated: January 22, 2026 at 07:35am
Listed by:
Anne Erwin Real Estate,
Anne Erwin Sothebys International Rlty Off:207-363-6640
Source: PrimeMLS,MLS#: 5074654
Tour with a local agent
Facts & features
Interior
Bedrooms & bathrooms
- Bedrooms: 3
- Bathrooms: 4
- Full bathrooms: 4
Heating
- Propane, Oil, Wood, Baseboard, Hot Water, Radiant Floor, Wood Stove
Cooling
- Other
Appliances
- Included: Dishwasher, Dryer, Range Hood, Microwave, Other, Gas Range, Refrigerator, Washer, Water Heater off Boiler
- Laundry: In Basement
Features
- Ceiling Fan(s), Dining Area, In-Law Suite, Kitchen Island
- Flooring: Bamboo, Carpet, Tile, Vinyl Plank
- Windows: Blinds
- Basement: Full,Partially Finished,Interior Stairs,Storage Space,Walkout,Interior Access,Exterior Entry,Basement Stairs,Interior Entry
- Attic: Pull Down Stairs
- Number of fireplaces: 1
- Fireplace features: Gas, 1 Fireplace
Interior area
- Total structure area: 3,147
- Total interior livable area: 3,021 sqft
- Finished area above ground: 2,195
- Finished area below ground: 826
Property
Parking
- Total spaces: 4
- Parking features: Paved, Auto Open, Heated Garage, Driveway, Garage, Parking Spaces 5 - 10, Detached
- Garage spaces: 4
- Has uncovered spaces: Yes
Features
- Levels: Two
- Stories: 2
- Patio & porch: Patio
- Exterior features: Deck, Storage
- Frontage length: Road frontage: 268
Lot
- Size: 0.47 Acres
- Features: Landscaped, Level, Open Lot, Sidewalks, Near Country Club, Near Golf Course, Near Shopping, Near Hospital, Near School(s)
Details
- Additional structures: Outbuilding
- Parcel number: YORKM0040B0002
- Zoning description: RES-1B
- Other equipment: Standby Generator
Construction
Type & style
- Home type: SingleFamily
- Architectural style: Cape
- Property subtype: Single Family Residence
Materials
- Wood Frame, Brick Exterior, Vertical Siding, Vinyl Siding
- Foundation: Block
- Roof: Asphalt Shingle
Condition
- New construction: No
- Year built: 1950
Utilities & green energy
- Electric: Circuit Breakers, Generator
- Sewer: Public Sewer
- Utilities for property: Other
Community & HOA
Community
- Security: Security, Carbon Monoxide Detector(s), Smoke Detector(s)
Location
- Region: York
Financial & listing details
- Price per square foot: $336/sqft
- Tax assessed value: $861,500
- Annual tax amount: $7,526
- Date on market: 1/22/2026
- Road surface type: Paved
Estimated market value
Not available
Estimated sales range
Not available
Not available
Price history
Price history
| Date | Event | Price |
|---|---|---|
| 1/22/2026 | Listed for sale | $1,015,000-9.8%$336/sqft |
Source: | ||
| 12/18/2025 | Listing removed | $1,125,000$372/sqft |
Source: | ||
| 9/26/2025 | Price change | $1,125,000-2.2%$372/sqft |
Source: | ||
| 7/17/2025 | Listed for sale | $1,150,000$381/sqft |
Source: | ||
Public tax history
Public tax history
| Year | Property taxes | Tax assessment |
|---|---|---|
| 2024 | $7,237 +13.6% | $861,500 +14.3% |
| 2023 | $6,368 +19.5% | $753,600 +20.9% |
| 2022 | $5,331 -6.3% | $623,500 +9% |
Find assessor info on the county website
BuyAbility℠ payment
Est. payment
$5,910/mo
Principal & interest
$4819
Property taxes
$736
Home insurance
$355
Climate risks
Neighborhood: York Harbor
Nearby schools
GreatSchools rating
- 10/10Coastal Ridge Elementary SchoolGrades: 2-4Distance: 0.3 mi
- 9/10York Middle SchoolGrades: 5-8Distance: 1.4 mi
- 8/10York High SchoolGrades: 9-12Distance: 0.5 mi
