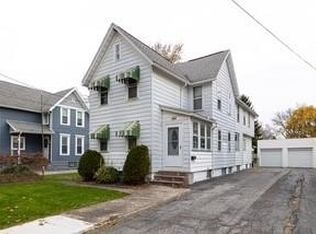Closed
$140,000
208 Stutson St, Rochester, NY 14612
3beds
1,299sqft
Single Family Residence
Built in 1857
8,712 Square Feet Lot
$178,500 Zestimate®
$108/sqft
$2,065 Estimated rent
Home value
$178,500
$155,000 - $200,000
$2,065/mo
Zestimate® history
Loading...
Owner options
Explore your selling options
What's special
Welcome home to 208 Stutson St. This home is waiting for you to make it your own! 3 bedrooms and 1 full bathroom. Large driveway for parking and a huge open back yard, great for entertaining. As you enter the back door you have a small mudroom with 1st floor laundry. Huge eat-in kitchen with all appliances remaining in as-is condition. Large living area and formal dining room off the kitchen. Front porch with overhang to enjoy the nice mornings sipping coffee. Full bathroom on the main level. One bedroom off the living room. Two more bedrooms on the second floor. This home is located close to all of the fun attractions in Charlotte: Charlotte Pier, Turning Point Park, George Eastman Museum, Ontario Beach Park and Lake, The Hojack Railroad Swing Bridge, and the Charlotte Genesee Light House. With a little bit of sweat equity this home can be transformed into anything you want! Close to Parkway for ease of travel. Open house 5/17 11-1230p. Delayed negotiations until Monday, May 19th at 12pm with 24hrs to respond. This is an Estate Sale home and contents sold AS-IS
Zillow last checked: 8 hours ago
Listing updated: August 12, 2025 at 08:41am
Listed by:
Daniel P Jones 585-520-6965,
Keller Williams Realty Greater Rochester
Bought with:
Jenna C. May, 10401269656
Keller Williams Realty Greater Rochester
Source: NYSAMLSs,MLS#: R1606363 Originating MLS: Rochester
Originating MLS: Rochester
Facts & features
Interior
Bedrooms & bathrooms
- Bedrooms: 3
- Bathrooms: 1
- Full bathrooms: 1
- Main level bathrooms: 1
- Main level bedrooms: 1
Bedroom 1
- Level: First
Bedroom 1
- Level: First
Bedroom 2
- Level: Second
Bedroom 2
- Level: Second
Bedroom 3
- Level: Second
Bedroom 3
- Level: Second
Basement
- Level: Basement
Basement
- Level: Basement
Dining room
- Level: First
Dining room
- Level: First
Family room
- Level: First
Family room
- Level: First
Kitchen
- Level: First
Kitchen
- Level: First
Heating
- Gas, Forced Air
Cooling
- Window Unit(s)
Appliances
- Included: Dryer, Electric Water Heater, Gas Oven, Gas Range, Refrigerator, Washer
- Laundry: Main Level
Features
- Eat-in Kitchen, Bedroom on Main Level
- Flooring: Carpet, Varies
- Basement: Full
- Has fireplace: No
Interior area
- Total structure area: 1,299
- Total interior livable area: 1,299 sqft
Property
Parking
- Parking features: No Garage
Features
- Levels: Two
- Stories: 2
- Exterior features: Blacktop Driveway
Lot
- Size: 8,712 sqft
- Dimensions: 51 x 171
- Features: Near Public Transit, Rectangular, Rectangular Lot, Residential Lot
Details
- Additional structures: Shed(s), Storage
- Parcel number: 26140004761000010140000000
- Special conditions: Estate
Construction
Type & style
- Home type: SingleFamily
- Architectural style: Cape Cod,Colonial
- Property subtype: Single Family Residence
Materials
- Aluminum Siding, Vinyl Siding, Copper Plumbing
- Foundation: Stone
- Roof: Asphalt
Condition
- Resale
- Year built: 1857
Utilities & green energy
- Electric: Circuit Breakers
- Sewer: Connected
- Water: Connected, Public
- Utilities for property: Cable Available, Sewer Connected, Water Connected
Community & neighborhood
Location
- Region: Rochester
- Subdivision: Town Lt
Other
Other facts
- Listing terms: Cash,Conventional,FHA,VA Loan
Price history
| Date | Event | Price |
|---|---|---|
| 8/8/2025 | Sold | $140,000+12.1%$108/sqft |
Source: | ||
| 7/3/2025 | Pending sale | $124,900$96/sqft |
Source: | ||
| 6/30/2025 | Listed for sale | $124,900$96/sqft |
Source: | ||
| 5/20/2025 | Pending sale | $124,900$96/sqft |
Source: | ||
| 5/13/2025 | Listed for sale | $124,900$96/sqft |
Source: | ||
Public tax history
| Year | Property taxes | Tax assessment |
|---|---|---|
| 2024 | -- | $118,500 +64.6% |
| 2023 | -- | $72,000 |
| 2022 | -- | $72,000 |
Find assessor info on the county website
Neighborhood: Charlotte
Nearby schools
GreatSchools rating
- 3/10School 42 Abelard ReynoldsGrades: PK-6Distance: 1.5 mi
- NANortheast College Preparatory High SchoolGrades: 9-12Distance: 0.4 mi
Schools provided by the listing agent
- District: Rochester
Source: NYSAMLSs. This data may not be complete. We recommend contacting the local school district to confirm school assignments for this home.
