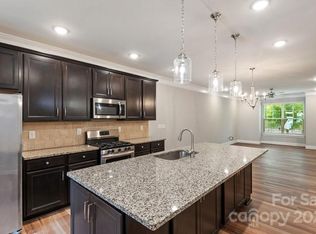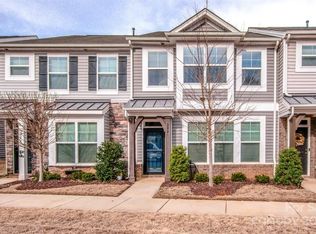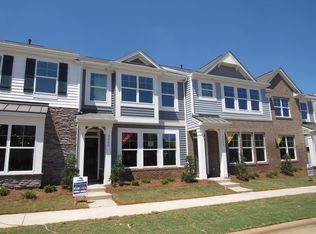Closed
$345,000
208 Waterlynn Ridge Rd #B, Mooresville, NC 28117
2beds
1,697sqft
Townhouse
Built in 2019
-- sqft lot
$333,600 Zestimate®
$203/sqft
$1,761 Estimated rent
Home value
$333,600
$317,000 - $350,000
$1,761/mo
Zestimate® history
Loading...
Owner options
Explore your selling options
What's special
Welcome home! Windows create a light filled interior with well placed neutral accents. You'll love cooking in this kitchen, complete with a spacious center island and a sleek backsplash. Head to the spacious primary suite with good layout and closet included. Additional bedrooms provide nice living or office space. Take advantage of the extended counter space in the primary bathroom complete with double sinks and under sink storage. Hurry, this won’t last long!
Zillow last checked: 8 hours ago
Listing updated: June 08, 2023 at 02:27pm
Listing Provided by:
Whitley Miller wmiller@opendoor.com,
Opendoor Brokerage LLC
Bought with:
Lisa McRorie
ERA Live Moore
Source: Canopy MLS as distributed by MLS GRID,MLS#: 4026845
Facts & features
Interior
Bedrooms & bathrooms
- Bedrooms: 2
- Bathrooms: 3
- Full bathrooms: 2
- 1/2 bathrooms: 1
Primary bedroom
- Level: Upper
Bedroom s
- Level: Upper
Bathroom half
- Level: Main
Bathroom full
- Level: Upper
Bathroom full
- Level: Upper
Dining area
- Level: Main
Kitchen
- Level: Main
Laundry
- Level: Upper
Living room
- Level: Main
Office
- Level: Main
Heating
- Central, Natural Gas
Cooling
- Central Air, Gas
Appliances
- Included: Dishwasher, Gas Oven, Gas Range, Microwave
- Laundry: Upper Level
Features
- Flooring: Carpet, Laminate, Tile
- Has basement: No
Interior area
- Total structure area: 1,697
- Total interior livable area: 1,697 sqft
- Finished area above ground: 1,697
- Finished area below ground: 0
Property
Parking
- Total spaces: 2
- Parking features: Driveway, Attached Garage, Garage on Main Level
- Attached garage spaces: 1
- Uncovered spaces: 1
Features
- Levels: Two
- Stories: 2
- Entry location: Main
Details
- Parcel number: 4656034661.000
- Zoning: TN
- Special conditions: Standard
Construction
Type & style
- Home type: Townhouse
- Property subtype: Townhouse
Materials
- Brick Partial, Vinyl
- Foundation: Slab
- Roof: Composition
Condition
- New construction: No
- Year built: 2019
Utilities & green energy
- Sewer: Public Sewer
- Water: City
Community & neighborhood
Location
- Region: Mooresville
- Subdivision: Waterlynn Grove
HOA & financial
HOA
- Has HOA: Yes
- HOA fee: $152 monthly
- Association name: Superior Association Management, LLC
- Association phone: 704-875-7299
Other
Other facts
- Listing terms: Cash,Conventional
- Road surface type: Concrete
Price history
| Date | Event | Price |
|---|---|---|
| 9/26/2025 | Listing removed | $1,950$1/sqft |
Source: Canopy MLS as distributed by MLS GRID #4299572 Report a problem | ||
| 9/5/2025 | Listed for rent | $1,950$1/sqft |
Source: Canopy MLS as distributed by MLS GRID #4299572 Report a problem | ||
| 9/5/2025 | Listing removed | $349,000$206/sqft |
Source: | ||
| 5/30/2025 | Price change | $349,000-5.7%$206/sqft |
Source: | ||
| 3/4/2025 | Price change | $369,900-2.4%$218/sqft |
Source: | ||
Public tax history
| Year | Property taxes | Tax assessment |
|---|---|---|
| 2025 | $3,303 -4.2% | $329,710 |
| 2024 | $3,447 +0.7% | $329,710 |
| 2023 | $3,423 +23.3% | $329,710 +42% |
Find assessor info on the county website
Neighborhood: 28117
Nearby schools
GreatSchools rating
- 4/10Coddle Creek Elementary SchoolGrades: PK-5Distance: 3.5 mi
- 5/10Woodland Heights MiddleGrades: 6-8Distance: 4.2 mi
- 7/10Lake Norman High SchoolGrades: 9-12Distance: 4 mi
Schools provided by the listing agent
- Elementary: Coddle Creek
- Middle: Woodland Heights
- High: Lake Norman
Source: Canopy MLS as distributed by MLS GRID. This data may not be complete. We recommend contacting the local school district to confirm school assignments for this home.
Get a cash offer in 3 minutes
Find out how much your home could sell for in as little as 3 minutes with a no-obligation cash offer.
Estimated market value
$333,600
Get a cash offer in 3 minutes
Find out how much your home could sell for in as little as 3 minutes with a no-obligation cash offer.
Estimated market value
$333,600


