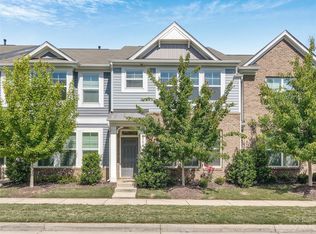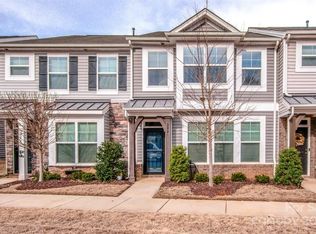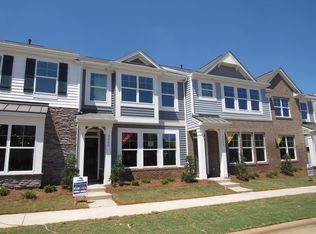Closed
$315,000
208 Waterlynn Ridge Rd #D, Mooresville, NC 28117
3beds
1,710sqft
Townhouse
Built in 2019
0.04 Acres Lot
$316,000 Zestimate®
$184/sqft
$1,885 Estimated rent
Home value
$316,000
$300,000 - $332,000
$1,885/mo
Zestimate® history
Loading...
Owner options
Explore your selling options
What's special
Almost new 2019, Blufton plan features 3 bdrms and 2.5 baths, ( 1700+ sq feet). New carpets and custom painting just completed. The first floor includes an open family room, dining, and kitchen area, plus an entry room off the garage that can be used as a planning space or drop zone area. kitchen features a spacious island with plenty of storage, cabinets with crown molding, granite countertops, a ceramic tile backsplash, and stainless appliances, including a gas range. kitchen leads to a rear covered patio and a privacy fence between the homes. main living areas are accented with triple crown molding and covered in durable Enhanced Vinyl Plank flooring. Upstairs you will find a spacious master suite and two secondary bedrooms. The master bath includes a shower with a bench seat. upgrades include a drop zone storage area in the garage entry way and a vanity with double sinks in the hall bath.Great location minutes to major HWYS,( off exit 33), hospitals, restaurants, & shopping.
Zillow last checked: 8 hours ago
Listing updated: January 29, 2024 at 09:26am
Listing Provided by:
Bill Allen allen.bill5851@yahoo.com,
Berkshire Hathaway HomeServices Elite Properties
Bought with:
Toni Steed Smith
EXP Realty LLC Mooresville
Source: Canopy MLS as distributed by MLS GRID,MLS#: 4068660
Facts & features
Interior
Bedrooms & bathrooms
- Bedrooms: 3
- Bathrooms: 3
- Full bathrooms: 2
- 1/2 bathrooms: 1
Primary bedroom
- Features: Walk-In Closet(s)
- Level: Upper
Bedroom s
- Features: Walk-In Closet(s)
- Level: Upper
Bedroom s
- Features: Walk-In Closet(s)
- Level: Upper
Bathroom half
- Level: Main
Bathroom full
- Level: Upper
Bathroom full
- Level: Upper
Dining room
- Level: Main
Great room
- Features: Walk-In Closet(s)
- Level: Main
Kitchen
- Features: Kitchen Island
- Level: Main
Laundry
- Level: Upper
Other
- Level: Main
Office
- Level: Main
Heating
- Forced Air, Natural Gas
Cooling
- Ceiling Fan(s), Central Air
Appliances
- Included: Dishwasher, Disposal, Electric Oven, Gas Cooktop, Microwave, Plumbed For Ice Maker, Self Cleaning Oven
- Laundry: Upper Level
Features
- Drop Zone, Kitchen Island, Open Floorplan, Pantry, Walk-In Closet(s)
- Flooring: Carpet, Tile, Vinyl
- Doors: Insulated Door(s)
- Windows: Insulated Windows
- Has basement: No
- Attic: Pull Down Stairs
Interior area
- Total structure area: 1,710
- Total interior livable area: 1,710 sqft
- Finished area above ground: 1,710
- Finished area below ground: 0
Property
Parking
- Total spaces: 3
- Parking features: Attached Garage, Garage Door Opener, Garage Faces Rear, Parking Space(s), Garage on Main Level
- Attached garage spaces: 1
- Uncovered spaces: 2
- Details: spaces available in front and back, 1 car garage space for 1 car, in Driveway 1 car, + street parking.
Features
- Levels: Two
- Stories: 2
- Entry location: Main
- Patio & porch: Covered, Front Porch, Rear Porch
- Exterior features: Lawn Maintenance
- Fencing: Fenced,Partial
Lot
- Size: 0.04 Acres
- Dimensions: 20 x 89
- Features: Cul-De-Sac
Details
- Parcel number: 4656034547.000
- Zoning: TN
- Special conditions: Standard
Construction
Type & style
- Home type: Townhouse
- Property subtype: Townhouse
Materials
- Stone Veneer, Vinyl
- Foundation: Slab
- Roof: Shingle
Condition
- New construction: No
- Year built: 2019
Details
- Builder model: Bluffton
- Builder name: Eastwood
Utilities & green energy
- Sewer: Public Sewer
- Water: City
- Utilities for property: Cable Available, Cable Connected
Community & neighborhood
Security
- Security features: Carbon Monoxide Detector(s), Smoke Detector(s)
Location
- Region: Mooresville
- Subdivision: Waterlynn Grove
HOA & financial
HOA
- Has HOA: Yes
- HOA fee: $153 monthly
- Association name: Superior MGMT
- Association phone: 704-875-7299
Other
Other facts
- Listing terms: Cash,Conventional,FHA,VA Loan
- Road surface type: Concrete, Paved
Price history
| Date | Event | Price |
|---|---|---|
| 7/22/2025 | Listing removed | $2,150$1/sqft |
Source: Zillow Rentals Report a problem | ||
| 6/2/2025 | Price change | $2,150-2.3%$1/sqft |
Source: Zillow Rentals Report a problem | ||
| 4/10/2025 | Price change | $2,200-1.1%$1/sqft |
Source: Zillow Rentals Report a problem | ||
| 2/11/2025 | Listed for rent | $2,225+14.1%$1/sqft |
Source: Zillow Rentals Report a problem | ||
| 10/14/2024 | Listing removed | $1,950$1/sqft |
Source: Zillow Rentals Report a problem | ||
Public tax history
| Year | Property taxes | Tax assessment |
|---|---|---|
| 2025 | $3,326 | $332,030 |
| 2024 | $3,326 | $332,030 |
| 2023 | $3,326 +24.4% | $332,030 +42% |
Find assessor info on the county website
Neighborhood: 28117
Nearby schools
GreatSchools rating
- 4/10Coddle Creek Elementary SchoolGrades: PK-5Distance: 3.5 mi
- 5/10Woodland Heights MiddleGrades: 6-8Distance: 4.2 mi
- 7/10Lake Norman High SchoolGrades: 9-12Distance: 4 mi
Schools provided by the listing agent
- Elementary: Coddle Creek
- Middle: Woodland Heights
- High: Lake Norman
Source: Canopy MLS as distributed by MLS GRID. This data may not be complete. We recommend contacting the local school district to confirm school assignments for this home.
Get a cash offer in 3 minutes
Find out how much your home could sell for in as little as 3 minutes with a no-obligation cash offer.
Estimated market value
$316,000
Get a cash offer in 3 minutes
Find out how much your home could sell for in as little as 3 minutes with a no-obligation cash offer.
Estimated market value
$316,000


