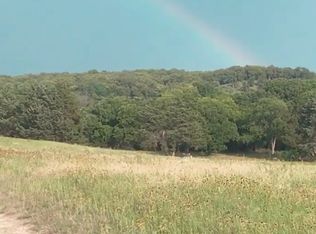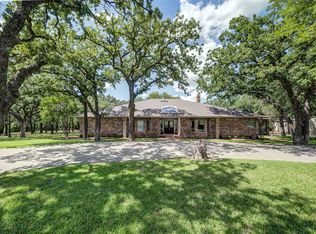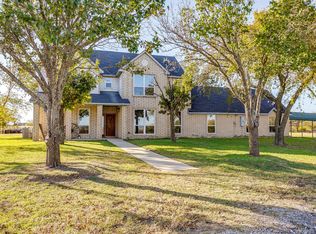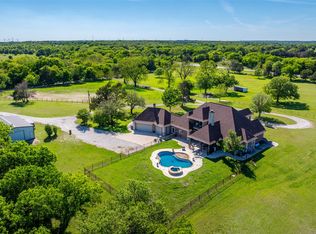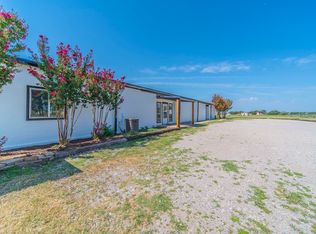Discover the ideal blend of country living and modern comfort at this beautifully maintained ranch-style home on acreage in Wise County. Located just minutes from downtown Decatur and a short drive to the DFW Metroplex, this private estate offers open land, scenic views, and a peaceful rural lifestyle with no city taxes.
This versatile property features spacious living areas, an open-concept floor plan, and a modern farmhouse kitchen perfect for entertaining. Generously sized bedrooms provide comfort and privacy, while large windows fill the home with natural light.
Outside, you'll find fenced pastureland ideal for horses or livestock, mature trees, and ample space for a barn, workshop, or garden. Whether you're seeking a horse property, local getaway, or multi-generational homestead, this home offers space, functionality, and lasting value.
Key Features:
Ranch-style home on acreage
Open-concept living with natural light
Modern farmhouse kitchen
Fenced pastures – ideal for horses or livestock
No city taxes
Located in highly rated Wise County school district
Easy access to Hwy 287, Decatur, and DFW
Don’t miss this rare opportunity to own a piece of Texas countryside. Schedule your private showing today!
For sale
Price cut: $50K (1/14)
$2,275,000
2080 County Road 2445, Decatur, TX 76234
4beds
6,063sqft
Est.:
Farm, Single Family Residence
Built in 1999
41.28 Acres Lot
$-- Zestimate®
$375/sqft
$-- HOA
What's special
Modern farmhouse kitchenUsable acreageAbundant natural lightScenic viewsFenced pasturelandMature treesGenerously sized bedrooms
- 528 days |
- 455 |
- 18 |
Zillow last checked: 8 hours ago
Listing updated: January 15, 2026 at 02:33pm
Listed by:
Clayton Brants 0365420 817-731-8466,
Briggs Freeman Sotheby's Int'l 817-731-8466,
Caroline Parrish 0777735 817-586-9798,
Briggs Freeman Sotheby's Int'l
Source: NTREIS,MLS#: 20702215
Tour with a local agent
Facts & features
Interior
Bedrooms & bathrooms
- Bedrooms: 4
- Bathrooms: 4
- Full bathrooms: 3
- 1/2 bathrooms: 1
Primary bedroom
- Features: Double Vanity, En Suite Bathroom, Jetted Tub, Linen Closet, Separate Shower, Walk-In Closet(s)
- Level: First
- Dimensions: 26 x 21
Bedroom
- Level: First
- Dimensions: 18 x 12
Bedroom
- Level: First
- Dimensions: 13 x 13
Bedroom
- Level: First
- Dimensions: 15 x 13
Breakfast room nook
- Level: First
- Dimensions: 14 x 10
Den
- Level: First
- Dimensions: 14 x 13
Dining room
- Level: First
- Dimensions: 17 x 13
Other
- Level: First
- Dimensions: 0 x 0
Other
- Level: First
- Dimensions: 0 x 0
Half bath
- Level: Second
- Dimensions: 0 x 0
Kitchen
- Features: Breakfast Bar, Granite Counters, Kitchen Island, Walk-In Pantry
- Level: First
- Dimensions: 16 x 12
Living room
- Level: First
- Dimensions: 26 x 18
Living room
- Level: Second
- Dimensions: 33 x 30
Media room
- Level: Second
- Dimensions: 23 x 19
Sunroom
- Level: First
- Dimensions: 15 x 13
Utility room
- Features: Utility Room, Utility Sink
- Level: First
- Dimensions: 9 x 6
Heating
- Central, Electric, Fireplace(s), Heat Pump, Propane, Zoned
Cooling
- Central Air, Ceiling Fan(s), Electric, Multi Units, Roof Turbine(s), Zoned
Appliances
- Included: Some Gas Appliances, Double Oven, Dryer, Dishwasher, Gas Cooktop, Disposal, Gas Oven, Microwave, Plumbed For Gas, Refrigerator, Washer
Features
- Wet Bar, Built-in Features, Chandelier, Central Vacuum, Decorative/Designer Lighting Fixtures, Double Vanity, Granite Counters, High Speed Internet, Kitchen Island, Open Floorplan, Pantry, Walk-In Closet(s), Wired for Sound
- Flooring: Carpet, Ceramic Tile, Hardwood, Slate, Terrazzo
- Has basement: No
- Number of fireplaces: 2
- Fireplace features: Den, Gas, Gas Log, Living Room, Wood Burning
Interior area
- Total interior livable area: 6,063 sqft
Video & virtual tour
Property
Parking
- Total spaces: 6
- Parking features: Additional Parking, Circular Driveway, Covered, Carport, Door-Multi, Detached Carport, Driveway, Electric Gate, Garage, Garage Door Opener, Gated, Kitchen Level, On Site, Oversized, Paved, Private, Garage Faces Side
- Attached garage spaces: 4
- Carport spaces: 2
- Covered spaces: 6
- Has uncovered spaces: Yes
Features
- Levels: Two
- Stories: 2
- Patio & porch: Covered
- Exterior features: Gas Grill, Outdoor Grill, Private Entrance, Private Yard, Rain Gutters
- Has private pool: Yes
- Pool features: Gunite, In Ground, Outdoor Pool, Pool, Private, Water Feature
- Fencing: Back Yard,Cross Fenced,Fenced,Gate,Perimeter,Split Rail,Vinyl,Wrought Iron,Wire
Lot
- Size: 41.28 Acres
- Dimensions: 1212 x 1584 x 1180 x 1636
- Features: Acreage, Agricultural, Back Yard, Cleared, Backs to Greenbelt/Park, Greenbelt, Hardwood Trees, Lawn, Landscaped, Native Plants, Pasture, Rolling Slope, Many Trees, Sprinkler System
- Topography: Hill
- Residential vegetation: Partially Wooded
Details
- Additional structures: Barn(s), Stable(s)
- Parcel number: A0360003307
- Horses can be raised: Yes
- Horse amenities: Arena, Barn, Hay Storage, Indoor Arena, Loafing Shed, Stock Pen(s), Stable(s), Wash Rack
Construction
Type & style
- Home type: SingleFamily
- Architectural style: Traditional,Detached
- Property subtype: Farm, Single Family Residence
Materials
- Brick
- Foundation: Slab
- Roof: Composition
Condition
- Year built: 1999
Utilities & green energy
- Sewer: Septic Tank
- Water: Well
- Utilities for property: Electricity Available, Electricity Connected, Propane, None, Phone Available, Septic Available, Underground Utilities, Water Available
Green energy
- Water conservation: Water-Smart Landscaping
Community & HOA
Community
- Security: Security System Owned, Security System, Smoke Detector(s)
- Subdivision: Hunt County School Land Surv L
HOA
- Has HOA: No
Location
- Region: Decatur
Financial & listing details
- Price per square foot: $375/sqft
- Tax assessed value: $1,253,535
- Annual tax amount: $20,991
- Date on market: 8/14/2024
- Cumulative days on market: 700 days
- Listing terms: Cash,Conventional,1031 Exchange
- Exclusions: Minerals, any panels, feeders and troughs.
- Electric utility on property: Yes
- Road surface type: Concrete, Asphalt
Estimated market value
Not available
Estimated sales range
Not available
Not available
Price history
Price history
| Date | Event | Price |
|---|---|---|
| 1/14/2026 | Price change | $2,275,000-2.2%$375/sqft |
Source: NTREIS #20702215 Report a problem | ||
| 10/9/2025 | Price change | $2,325,000-2.1%$383/sqft |
Source: NTREIS #20702215 Report a problem | ||
| 6/23/2025 | Price change | $2,375,000-1%$392/sqft |
Source: NTREIS #20702215 Report a problem | ||
| 5/15/2025 | Price change | $2,400,000-4%$396/sqft |
Source: NTREIS #20702215 Report a problem | ||
| 9/30/2024 | Listed for sale | $2,500,000$412/sqft |
Source: NTREIS #20702215 Report a problem | ||
Public tax history
Public tax history
| Year | Property taxes | Tax assessment |
|---|---|---|
| 2025 | -- | $1,253,535 -1.1% |
| 2024 | $8,237 +1% | $1,266,946 +7.5% |
| 2023 | $8,153 | $1,178,060 +10% |
Find assessor info on the county website
BuyAbility℠ payment
Est. payment
$14,437/mo
Principal & interest
$11290
Property taxes
$2351
Home insurance
$796
Climate risks
Neighborhood: 76234
Nearby schools
GreatSchools rating
- 4/10Carson Elementary SchoolGrades: PK-5Distance: 8.8 mi
- 5/10McCarroll Middle SchoolGrades: 6-8Distance: 8.9 mi
- 5/10Decatur High SchoolGrades: 9-12Distance: 8.8 mi
Schools provided by the listing agent
- Elementary: Carson
- Middle: Decatur
- High: Decatur
- District: Decatur ISD
Source: NTREIS. This data may not be complete. We recommend contacting the local school district to confirm school assignments for this home.
