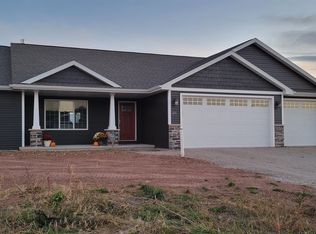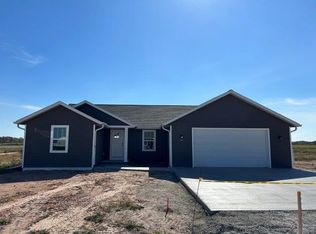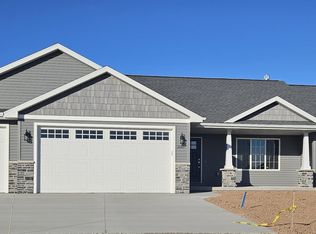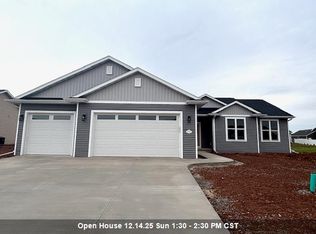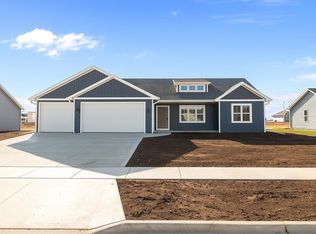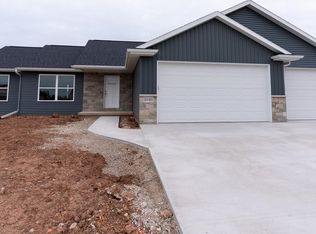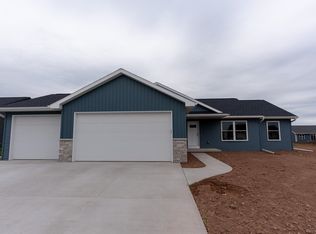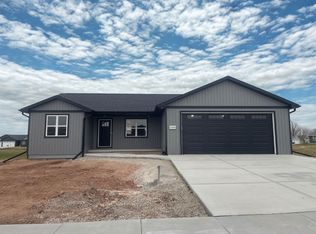This stunning new construction home features 3 bedrooms, 2 1/2 bathrooms and an open-concept design. The thoughtfully planned layout includes split bedrooms for added privacy, a locker system and drop center in the back entryway and a large first floor laundry room. The kitchen and bathrooms feature beautiful stone countertops. The fully finished garage provides ample space with basement access stairs. The basement is equipped with an egress window and is stubbed for a future bathroom. Included is a 1 year builder’s warranty.
Active-offer no bump
Price cut: $10K (9/28)
$430,000
2081 Antelope Trl, Kaukauna, WI 54130
3beds
1,647sqft
Est.:
Single Family Residence
Built in 2025
0.28 Acres Lot
$430,500 Zestimate®
$261/sqft
$-- HOA
What's special
Basement access stairsFully finished garageOpen-concept designEgress windowLocker systemBeautiful stone countertopsDrop center
- 226 days |
- 269 |
- 2 |
Zillow last checked: 8 hours ago
Listing updated: September 29, 2025 at 09:55am
Listed by:
Bree Wojtowicz 920-224-4128,
Coaction Real Estate, LLC
Source: RANW,MLS#: 50307062
Tour with a local agent
Facts & features
Interior
Bedrooms & bathrooms
- Bedrooms: 3
- Bathrooms: 3
- Full bathrooms: 2
- 1/2 bathrooms: 1
Bedroom 1
- Level: Main
- Dimensions: 13X15
Bedroom 2
- Level: Main
- Dimensions: 11X11
Bedroom 3
- Level: Main
- Dimensions: 12X10
Dining room
- Level: Main
- Dimensions: 10X11
Kitchen
- Level: Main
- Dimensions: 11X11
Living room
- Level: Main
- Dimensions: 15X16
Other
- Description: Laundry
- Level: Main
- Dimensions: 7X11
Heating
- Forced Air
Cooling
- Forced Air, Central Air
Appliances
- Included: Dishwasher, Disposal, Microwave, Water Softener Owned
Features
- At Least 1 Bathtub, Kitchen Island, Split Bedroom, Walk-In Closet(s)
- Basement: Full,Full Sz Windows Min 20x24,Bath/Stubbed,Sump Pump
- Number of fireplaces: 1
- Fireplace features: One, Gas
Interior area
- Total interior livable area: 1,647 sqft
- Finished area above ground: 1,647
- Finished area below ground: 0
Video & virtual tour
Property
Parking
- Total spaces: 3
- Parking features: Attached
- Attached garage spaces: 3
Accessibility
- Accessibility features: Open Floor Plan
Lot
- Size: 0.28 Acres
Details
- Parcel number: 325104000
- Zoning: Residential
Construction
Type & style
- Home type: SingleFamily
- Architectural style: Ranch
- Property subtype: Single Family Residence
Materials
- Stone, Vinyl Siding
- Foundation: Poured Concrete
Condition
- New construction: Yes
- Year built: 2025
Details
- Builder name: Badger Construction LLC/Verhagen Home Builders
Utilities & green energy
- Sewer: Public Sewer
- Water: Public
Community & HOA
Community
- Subdivision: Wildlife Heights
Location
- Region: Kaukauna
Financial & listing details
- Price per square foot: $261/sqft
- Tax assessed value: $21,800
- Annual tax amount: $479
- Date on market: 4/28/2025
- Inclusions: Water softener, microwave, dishwasher, central air, 1 year builder’s warranty from date of closing
- Exclusions: Seller’s personal property
Estimated market value
$430,500
$409,000 - $452,000
$2,359/mo
Price history
Price history
| Date | Event | Price |
|---|---|---|
| 9/29/2025 | Contingent | $430,000$261/sqft |
Source: | ||
| 9/28/2025 | Price change | $430,000-2.3%$261/sqft |
Source: | ||
| 9/17/2025 | Listed for sale | $440,000$267/sqft |
Source: | ||
| 6/13/2025 | Contingent | $440,000$267/sqft |
Source: | ||
| 4/28/2025 | Listed for sale | $440,000$267/sqft |
Source: | ||
Public tax history
Public tax history
| Year | Property taxes | Tax assessment |
|---|---|---|
| 2024 | $480 +438.3% | $21,800 +395.5% |
| 2023 | $89 +7.6% | $4,400 |
| 2022 | $83 +4501.1% | $4,400 +4300% |
Find assessor info on the county website
BuyAbility℠ payment
Est. payment
$2,677/mo
Principal & interest
$2064
Property taxes
$462
Home insurance
$151
Climate risks
Neighborhood: 54130
Nearby schools
GreatSchools rating
- 7/10Quinney Elementary SchoolGrades: 2-4Distance: 1.9 mi
- 9/10River View Middle SchoolGrades: 5-8Distance: 2.2 mi
- 5/10Kaukauna High SchoolGrades: 9-12Distance: 1.4 mi
Schools provided by the listing agent
- High: Kaukauna
Source: RANW. This data may not be complete. We recommend contacting the local school district to confirm school assignments for this home.
- Loading
- Loading
