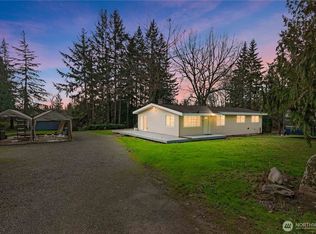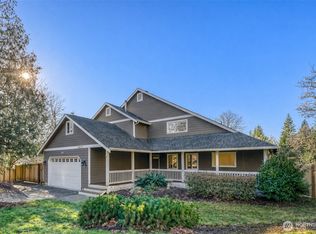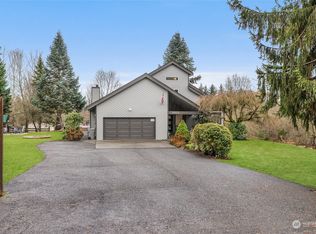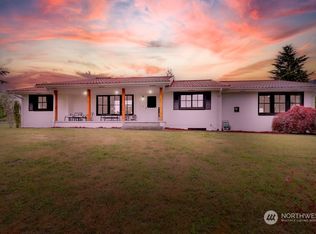Sold
Listed by:
Christopher John,
Keller Williams Realty PS,
Nimrata Nand,
Keller Williams Realty PS
Bought with: John L. Scott, Inc.
$1,200,000
20828 SE 202nd Street, Renton, WA 98058
4beds
1,950sqft
Single Family Residence
Built in 1986
2.52 Acres Lot
$1,193,900 Zestimate®
$615/sqft
$3,297 Estimated rent
Home value
$1,193,900
$1.10M - $1.30M
$3,297/mo
Zestimate® history
Loading...
Owner options
Explore your selling options
What's special
Your private retreat awaits! This beautifully updated and meticulously maintained 4BR/1.75BA rambler sits on 2.5+ fully fenced acres in the Tahoma School District. Light-filled and functional, the home features a stylish kitchen, new flooring, furnace, A/C, and hot tub—all part of a 2020–2021 remodel by previous owners. Current owners added new vinyl windows (transferable warranty), Hardie Plank siding, and exterior paint. Surrounded by mature trees, this peaceful setting includes a versatile 24’x38’ outbuilding with 3 paddocks, tack room, hay loft, pass-through garage, and shop—ideal for hobbies, home business, animals, or future customization. Private yet convenient, with space to grow, create, and unwind.
Zillow last checked: 8 hours ago
Listing updated: July 28, 2025 at 04:04am
Listed by:
Christopher John,
Keller Williams Realty PS,
Nimrata Nand,
Keller Williams Realty PS
Bought with:
Lynn I. Downing, 106971
John L. Scott, Inc.
Source: NWMLS,MLS#: 2346252
Facts & features
Interior
Bedrooms & bathrooms
- Bedrooms: 4
- Bathrooms: 2
- Full bathrooms: 1
- 3/4 bathrooms: 1
- Main level bathrooms: 2
- Main level bedrooms: 4
Primary bedroom
- Level: Main
Bedroom
- Level: Main
Bedroom
- Level: Main
Bedroom
- Level: Main
Bathroom full
- Level: Main
Bathroom three quarter
- Level: Main
Dining room
- Level: Main
Entry hall
- Level: Main
Family room
- Level: Main
Kitchen with eating space
- Level: Main
Living room
- Level: Main
Utility room
- Level: Main
Heating
- Fireplace, 90%+ High Efficiency, Forced Air, Heat Pump, Electric
Cooling
- 90%+ High Efficiency, Forced Air, Heat Pump
Appliances
- Included: Dishwasher(s), Dryer(s), Microwave(s), Refrigerator(s), Stove(s)/Range(s), Washer(s), Water Heater: Electric, Water Heater Location: Closet
Features
- Bath Off Primary, Dining Room, Walk-In Pantry
- Flooring: Ceramic Tile, Hardwood, Vinyl Plank, Carpet
- Windows: Double Pane/Storm Window, Skylight(s)
- Basement: None
- Number of fireplaces: 1
- Fireplace features: Wood Burning, Main Level: 1, Fireplace
Interior area
- Total structure area: 1,950
- Total interior livable area: 1,950 sqft
Property
Parking
- Total spaces: 3
- Parking features: Attached Garage, Detached Garage, Off Street, RV Parking
- Attached garage spaces: 3
Features
- Levels: One
- Stories: 1
- Entry location: Main
- Patio & porch: Bath Off Primary, Double Pane/Storm Window, Dining Room, Fireplace, Security System, Skylight(s), Vaulted Ceiling(s), Walk-In Pantry, Water Heater, Wired for Generator
- Has spa: Yes
- Has view: Yes
- View description: Mountain(s), Territorial
Lot
- Size: 2.52 Acres
- Features: Dead End Street, Open Lot, Paved, Secluded, Barn, Cable TV, Deck, Dog Run, Fenced-Fully, Gated Entry, High Speed Internet, Hot Tub/Spa, Patio, RV Parking, Stable
- Topography: Equestrian,Level
- Residential vegetation: Fruit Trees, Garden Space, Pasture, Wooded
Details
- Parcel number: 0522069091
- Zoning description: Jurisdiction: County
- Special conditions: Standard
- Other equipment: Wired for Generator
Construction
Type & style
- Home type: SingleFamily
- Property subtype: Single Family Residence
Materials
- Cement Planked, Wood Siding, Cement Plank
- Foundation: Poured Concrete
- Roof: Composition
Condition
- Good
- Year built: 1986
Utilities & green energy
- Electric: Company: PSE
- Sewer: Septic Tank
- Water: Public, Company: Cedar River Water & Sewer District
- Utilities for property: Verizon Home Internet
Community & neighborhood
Security
- Security features: Security System
Location
- Region: Renton
- Subdivision: Maple Valley
Other
Other facts
- Listing terms: Cash Out,Conventional,FHA,VA Loan
- Cumulative days on market: 8 days
Price history
| Date | Event | Price |
|---|---|---|
| 6/27/2025 | Sold | $1,200,000-7.6%$615/sqft |
Source: | ||
| 5/12/2025 | Pending sale | $1,299,000$666/sqft |
Source: | ||
| 5/5/2025 | Listed for sale | $1,299,000+33.9%$666/sqft |
Source: | ||
| 10/28/2022 | Sold | $970,000-1%$497/sqft |
Source: | ||
| 9/20/2022 | Pending sale | $980,000$503/sqft |
Source: | ||
Public tax history
| Year | Property taxes | Tax assessment |
|---|---|---|
| 2024 | $9,324 +3% | $810,000 +5.1% |
| 2023 | $9,055 +3.6% | $771,000 -11% |
| 2022 | $8,742 +10.9% | $866,000 +34.1% |
Find assessor info on the county website
Neighborhood: 98058
Nearby schools
GreatSchools rating
- 8/10Shadow Lake Elementary SchoolGrades: PK-5Distance: 1.8 mi
- 8/10Maple View Middle SchoolGrades: 6-8Distance: 2.9 mi
- 8/10Tahoma Senior High SchoolGrades: 9-12Distance: 4.7 mi
Schools provided by the listing agent
- Elementary: Shadow Lake Elem
- Middle: Maple View Middle School
- High: Tahoma Snr High
Source: NWMLS. This data may not be complete. We recommend contacting the local school district to confirm school assignments for this home.
Get a cash offer in 3 minutes
Find out how much your home could sell for in as little as 3 minutes with a no-obligation cash offer.
Estimated market value$1,193,900
Get a cash offer in 3 minutes
Find out how much your home could sell for in as little as 3 minutes with a no-obligation cash offer.
Estimated market value
$1,193,900



