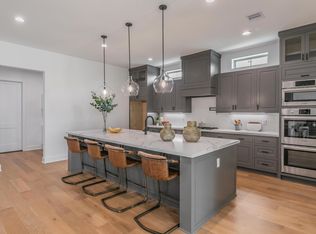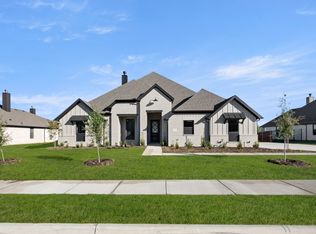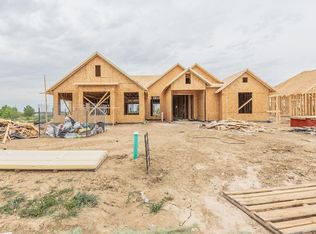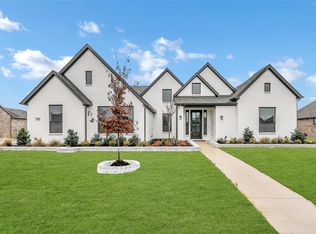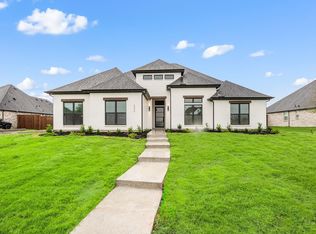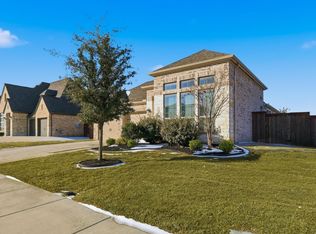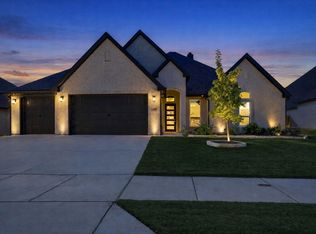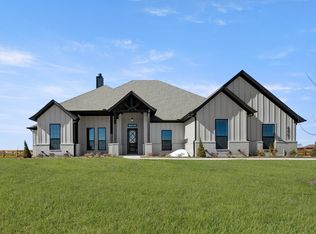MLS# 20944522 - Built by Brookson Builders - Ready Now! ~ Reach out for details on $30,000 Brookson Bucks! This stunning traditional single-family residence, set to be completed in September 2025, offers an expansive 3,136 square feet of luxurious living space. Featuring 4 spacious bedrooms, 3 full bathrooms designed with modern elegance. The open floorplan allows for seamless flow between the living areas. The gourmet kitchen includes a kitchen island, pantry, and ample decorative lighting, perfect for culinary enthusiasts. Enjoy outdoor living on the covered patio with a fireplace. Located in the esteemed Northwest ISD, within the desirable Bel Grand Estates subdivision, this residence presents an exceptional opportunity for refined living.
Pending
$774,900
209 Bel Grand Rd, Haslet, TX 76052
4beds
3,136sqft
Est.:
Single Family Residence
Built in 2025
0.46 Acres Lot
$757,800 Zestimate®
$247/sqft
$104/mo HOA
What's special
Open floorplanGourmet kitchenDecorative lightingKitchen island
- 266 days |
- 113 |
- 3 |
Zillow last checked: 8 hours ago
Listing updated: January 13, 2026 at 01:19pm
Listed by:
Ben Caballero 888-872-6006,
HomesUSA.com 888-872-6006
Source: NTREIS,MLS#: 20944522
Facts & features
Interior
Bedrooms & bathrooms
- Bedrooms: 4
- Bathrooms: 3
- Full bathrooms: 3
Primary bedroom
- Features: Dual Sinks, En Suite Bathroom, Walk-In Closet(s)
- Level: First
- Dimensions: 17 x 15
Bedroom
- Level: First
- Dimensions: 11 x 11
Bedroom
- Level: First
- Dimensions: 12 x 12
Bedroom
- Level: First
- Dimensions: 12 x 12
Breakfast room nook
- Features: Eat-in Kitchen, Kitchen Island
- Level: First
- Dimensions: 13 x 10
Game room
- Level: First
- Dimensions: 18 x 17
Kitchen
- Features: Built-in Features, Eat-in Kitchen, Granite Counters, Kitchen Island, Pantry, Walk-In Pantry
- Level: First
- Dimensions: 16 x 18
Living room
- Level: First
- Dimensions: 20 x 21
Utility room
- Features: Built-in Features, Utility Room
- Level: First
- Dimensions: 11 x 7
Heating
- Fireplace(s), Heat Pump, Natural Gas
Cooling
- Ceiling Fan(s), Electric, Heat Pump
Appliances
- Included: Some Gas Appliances, Double Oven, Dishwasher, Electric Oven, Gas Cooktop, Disposal, Microwave, Plumbed For Gas, Tankless Water Heater
- Laundry: Washer Hookup, Electric Dryer Hookup, Laundry in Utility Room
Features
- Decorative/Designer Lighting Fixtures, Double Vanity, Eat-in Kitchen, High Speed Internet, Kitchen Island, Open Floorplan, Pantry, Walk-In Closet(s)
- Flooring: Carpet, Ceramic Tile
- Has basement: No
- Number of fireplaces: 2
- Fireplace features: Gas Starter, Living Room, Masonry, Outside
Interior area
- Total interior livable area: 3,136 sqft
Video & virtual tour
Property
Parking
- Total spaces: 3
- Parking features: Garage, Garage Door Opener, Garage Faces Side
- Attached garage spaces: 3
Features
- Levels: One
- Stories: 1
- Patio & porch: Covered
- Exterior features: Rain Gutters
- Pool features: None
- Fencing: Wood,Wrought Iron
Lot
- Size: 0.46 Acres
- Features: Landscaped, Sprinkler System, Few Trees
Details
- Parcel number: 42734566
Construction
Type & style
- Home type: SingleFamily
- Architectural style: Traditional,Detached
- Property subtype: Single Family Residence
Materials
- Brick, Frame
- Foundation: Other, Slab
- Roof: Composition
Condition
- Year built: 2025
Utilities & green energy
- Sewer: Public Sewer
- Water: Public
- Utilities for property: Other, Sewer Available, Water Available
Community & HOA
Community
- Features: Other, Community Mailbox
- Security: Smoke Detector(s)
- Subdivision: Bel Grand Estates
HOA
- Has HOA: Yes
- Services included: Maintenance Grounds
- HOA fee: $1,250 annually
- HOA name: Developer
- HOA phone: 817-330-4106
Location
- Region: Haslet
Financial & listing details
- Price per square foot: $247/sqft
- Tax assessed value: $95,000
- Annual tax amount: $769
- Date on market: 5/21/2025
- Cumulative days on market: 267 days
Estimated market value
$757,800
$720,000 - $796,000
$3,237/mo
Price history
Price history
| Date | Event | Price |
|---|---|---|
| 1/13/2026 | Pending sale | $774,900$247/sqft |
Source: NTREIS #20944522 Report a problem | ||
| 10/16/2025 | Price change | $774,900-1.3%$247/sqft |
Source: NTREIS #20944522 Report a problem | ||
| 5/21/2025 | Listed for sale | $784,900$250/sqft |
Source: NTREIS #20944522 Report a problem | ||
| 4/30/2025 | Listing removed | $784,900$250/sqft |
Source: | ||
| 11/19/2024 | Listed for sale | $784,900$250/sqft |
Source: | ||
Public tax history
Public tax history
| Year | Property taxes | Tax assessment |
|---|---|---|
| 2024 | $769 +18.4% | $95,000 +23.4% |
| 2023 | $650 -3.6% | $77,000 |
| 2022 | $674 | $77,000 |
Find assessor info on the county website
BuyAbility℠ payment
Est. payment
$5,173/mo
Principal & interest
$3700
Property taxes
$1098
Other costs
$375
Climate risks
Neighborhood: 76052
Nearby schools
GreatSchools rating
- 8/10Haslet Elementary SchoolGrades: PK-5Distance: 0.8 mi
- 6/10CW Worthington Middle SchoolGrades: 6-8Distance: 0.6 mi
- 7/10V R Eaton High SchoolGrades: 9-12Distance: 2.4 mi
Schools provided by the listing agent
- Elementary: Haslet
- Middle: Wilson
- High: Eaton
- District: Northwest ISD
Source: NTREIS. This data may not be complete. We recommend contacting the local school district to confirm school assignments for this home.
- Loading
