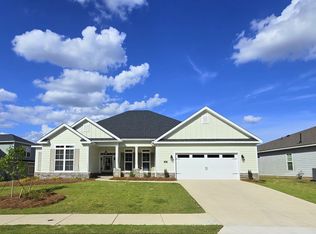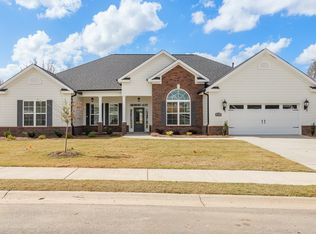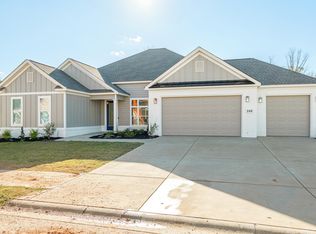Sold for $414,420 on 01/24/25
$414,420
209 DUBLIN Loop, Grovetown, GA 30813
4beds
2,281sqft
Single Family Residence
Built in 2025
10,454.4 Square Feet Lot
$429,000 Zestimate®
$182/sqft
$2,149 Estimated rent
Home value
$429,000
$403,000 - $459,000
$2,149/mo
Zestimate® history
Loading...
Owner options
Explore your selling options
What's special
This is a presale with a modified Jefferson 7 plan boasting an inviting open floor plan that seamlessly combines style and functionality. The kitchen is a chef's delight, featuring granite countertops, tile backsplash, recessed lighting, and top-of-the-line stainless steel appliances. As you step through the foyer, dining room, kitchen, great room, you'll be greeted by the elegance of beautiful waterproof click flooring in the living areas. The great room is adorned with a fireplace, creating a cozy and warm ambiance. The owner's suite is a private retreat, and the owner's bath is a spa-like oasis with tile flooring, double vanities, a garden tub, and a walk-in shower. All three bedrooms have premium carpeting, share a well-appointed hall bath, and an additional half bath. All bathrooms feature quartz countertops, and plenty of closet space, showcasing the home's attention to detail. Additional features include a tankless gas water heater, Interlogix Smart Home/Security System, radiant barrier sheathing, energy-efficient A/C and furnace, programmable Smart thermostats, and a 10-year StrucSure home warranty. The lush lawn is easily maintained with lawn sprinklers. Enjoy the neighborhood's resort-style pool with a pavilion, Activity Field, and Paved Recreational Trails. Plus, this home's location is incredibly convenient, with easy access to Fort Eisenhower, Medical Districts, Aiken and Augusta, and I-20 625-KR-7009-00
Zillow last checked: 8 hours ago
Listing updated: January 27, 2025 at 08:08am
Listed by:
George R Collins 706-863-1775,
Berkshire Hathaway HomeServices Beazley Realtors,
Laura Walker 706-699-5944,
Berkshire Hathaway HomeServices Beazley Realtors
Bought with:
Lisa Moss, 342956
Blanchard & Calhoun
Source: Hive MLS,MLS#: 531383
Facts & features
Interior
Bedrooms & bathrooms
- Bedrooms: 4
- Bathrooms: 3
- Full bathrooms: 2
- 1/2 bathrooms: 1
Primary bedroom
- Level: Main
- Dimensions: 17 x 14
Bedroom 2
- Level: Main
- Dimensions: 12 x 11
Bedroom 3
- Level: Main
- Dimensions: 12 x 11
Bedroom 4
- Level: Main
- Dimensions: 12 x 11
Dining room
- Level: Main
- Dimensions: 12 x 11
Great room
- Level: Main
- Dimensions: 21 x 15
Kitchen
- Level: Main
- Dimensions: 9 x 18
Heating
- Fireplace(s), Natural Gas
Cooling
- Ceiling Fan(s), Heat Pump
Appliances
- Included: Built-In Microwave, Cooktop, Dishwasher, Disposal, Double Oven, Gas Water Heater, Tankless Water Heater, Vented Exhaust Fan
Features
- Entrance Foyer, Garden Tub, Kitchen Island, Pantry, Security System, See Remarks, Smoke Detector(s), Walk-In Closet(s), Washer Hookup, Wired for Data, Electric Dryer Hookup
- Flooring: Carpet, Other, See Remarks
- Attic: Pull Down Stairs,Storage
- Number of fireplaces: 1
- Fireplace features: Gas Log, Great Room, Ventless
Interior area
- Total structure area: 2,281
- Total interior livable area: 2,281 sqft
Property
Parking
- Total spaces: 2
- Parking features: Garage, Garage Door Opener
- Garage spaces: 2
Features
- Levels: One
- Patio & porch: Covered, Patio, Rear Porch
- Exterior features: None
- Fencing: Fenced,Privacy
Lot
- Size: 10,454 sqft
- Features: Other
Details
- Parcel number: 0512453
Construction
Type & style
- Home type: SingleFamily
- Architectural style: Ranch
- Property subtype: Single Family Residence
Materials
- HardiPlank Type, Stone, Vinyl Siding
- Foundation: Slab
- Roof: Composition
Condition
- New Construction,Under Construction
- New construction: Yes
- Year built: 2025
Details
- Builder name: Bill Beazley Homes
- Warranty included: Yes
Utilities & green energy
- Sewer: Public Sewer
- Water: Public
Community & neighborhood
Community
- Community features: See Remarks, Pool, Sidewalks, Street Lights
Location
- Region: Grovetown
- Subdivision: Kelarie
HOA & financial
HOA
- Has HOA: Yes
- HOA fee: $514 monthly
Other
Other facts
- Listing agreement: Exclusive Right To Sell
- Listing terms: VA Loan,Cash,Conventional,FHA
Price history
| Date | Event | Price |
|---|---|---|
| 1/24/2025 | Sold | $414,420+0.7%$182/sqft |
Source: | ||
| 7/9/2024 | Pending sale | $411,690$180/sqft |
Source: | ||
Public tax history
Tax history is unavailable.
Neighborhood: 30813
Nearby schools
GreatSchools rating
- 8/10Baker Place ElementaryGrades: PK-5Distance: 0.4 mi
- 6/10Columbia Middle SchoolGrades: 6-8Distance: 0.8 mi
- 6/10Grovetown High SchoolGrades: 9-12Distance: 0.4 mi
Schools provided by the listing agent
- Elementary: Baker Place Elementary
- Middle: Columbia
- High: Grovetown High
Source: Hive MLS. This data may not be complete. We recommend contacting the local school district to confirm school assignments for this home.

Get pre-qualified for a loan
At Zillow Home Loans, we can pre-qualify you in as little as 5 minutes with no impact to your credit score.An equal housing lender. NMLS #10287.
Sell for more on Zillow
Get a free Zillow Showcase℠ listing and you could sell for .
$429,000
2% more+ $8,580
With Zillow Showcase(estimated)
$437,580


