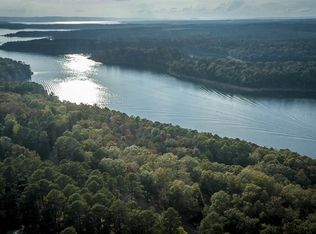LAKEFRONT, PRIVACY, LUXURY & LAKEFRONT! This 3000 sf foot has an open floor plan, beautiful kitchen, new appliances, oversized vent-a-hood, oak cabinets, corian countertops. The skylights provide lots of light. Other features-2 fireplaces, master suite w/ sitting area & walk in closet, third bedroom/office has a built in Murphy bed. Downstairs includes a bedroom, full bath, living area, game area w/ wet bar & bar stools. Beautiful decks, walk ways to the water, waterfall, fully fenced, gated & so much more.
This property is off market, which means it's not currently listed for sale or rent on Zillow. This may be different from what's available on other websites or public sources.
