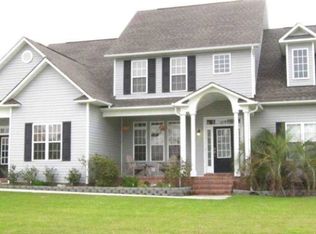Sold for $379,000
$379,000
209 Middle Ridge Drive, Hubert, NC 28539
4beds
2,658sqft
Single Family Residence
Built in 2006
0.68 Acres Lot
$422,000 Zestimate®
$143/sqft
$2,332 Estimated rent
Home value
$422,000
$401,000 - $443,000
$2,332/mo
Zestimate® history
Loading...
Owner options
Explore your selling options
What's special
Gorgeous home located in Trailwood! This fantastic home is one of the largest models in the neighborhood with over 2600sq ft! Complete with a main level bedroom, 3 upstairs bedrooms to include the primary bedroom plus a FROG!
Upon walking into the home you are greeted by a large room on your left, perfect for formal sitting, a home office or school/toy place for the kids. To the right of the entry you can see yourself holding holiday dinners in the cozy formal dining room. As you walk to the rear of the home you are invited into the open family room and kitchen area. You will notice the beautiful and modern LVP flooring throughout the main floor. The kitchen features white cabinets, newer stainless applianced and great prep space! Behind the kitchen area you will find garage access, a tucked away bedroom with shared access to the full hall bath! The family room is centered by a propane fireplace (never used) and extends to a large sunroom allowing easy access to the large deck and massive fenced in back yard, allowing room for any game to be played! Upstairs you are greeted on the left with the spacious primary bedroom, large en-suite bathroom and walk in closet. The hall full bath is perfect with dual vanities and a seperate shower area, great for those busy mornings. Two generous size guest rooms with deep closets and a large finished room over garage (FROG) rounds up this great home!
Don't miss your opportunity!
Zillow last checked: 8 hours ago
Listing updated: November 05, 2024 at 08:07am
Listed by:
Darcy Lee McMahon-Wine 540-905-3999,
Bluewater Real Estate - EI
Bought with:
Jennifer Triana, 319008
Coast2Coast Real Estate Connections
Source: Hive MLS,MLS#: 100372192 Originating MLS: Carteret County Association of Realtors
Originating MLS: Carteret County Association of Realtors
Facts & features
Interior
Bedrooms & bathrooms
- Bedrooms: 4
- Bathrooms: 3
- Full bathrooms: 3
Primary bedroom
- Level: Primary Living Area
Dining room
- Features: Formal
Heating
- Fireplace(s), Heat Pump, Electric
Cooling
- Heat Pump
Appliances
- Included: Electric Oven, Washer, Refrigerator, Dryer, Dishwasher
- Laundry: In Hall
Features
- Entrance Foyer, Whirlpool, Ceiling Fan(s), Blinds/Shades, Gas Log
- Flooring: Carpet, LVT/LVP
- Basement: None
- Attic: Access Only
- Has fireplace: Yes
- Fireplace features: Gas Log
Interior area
- Total structure area: 2,658
- Total interior livable area: 2,658 sqft
Property
Parking
- Total spaces: 2
- Parking features: On Street, Concrete
Features
- Levels: Two
- Stories: 2
- Patio & porch: Deck
- Pool features: None
- Fencing: Back Yard,Full,Wood
Lot
- Size: 0.68 Acres
Details
- Parcel number: 066782
- Zoning: Residential
- Special conditions: Standard
Construction
Type & style
- Home type: SingleFamily
- Property subtype: Single Family Residence
Materials
- Vinyl Siding
- Foundation: Slab
- Roof: Architectural Shingle
Condition
- New construction: No
- Year built: 2006
Utilities & green energy
- Sewer: Septic Tank
- Water: Public
- Utilities for property: Water Available
Community & neighborhood
Security
- Security features: Smoke Detector(s)
Location
- Region: Hubert
- Subdivision: Trailwood
Other
Other facts
- Listing agreement: Exclusive Right To Sell
- Listing terms: Cash,Conventional,FHA,VA Loan
- Road surface type: Paved
Price history
| Date | Event | Price |
|---|---|---|
| 4/21/2023 | Sold | $379,000$143/sqft |
Source: | ||
| 3/13/2023 | Pending sale | $379,000$143/sqft |
Source: | ||
| 3/10/2023 | Listed for sale | $379,000+29.6%$143/sqft |
Source: | ||
| 8/28/2006 | Sold | $292,500$110/sqft |
Source: Public Record Report a problem | ||
Public tax history
| Year | Property taxes | Tax assessment |
|---|---|---|
| 2024 | $1,977 | $301,854 |
| 2023 | $1,977 0% | $301,854 |
| 2022 | $1,977 +27% | $301,854 +36.7% |
Find assessor info on the county website
Neighborhood: 28539
Nearby schools
GreatSchools rating
- 8/10Swansboro ElementaryGrades: K-5Distance: 5.5 mi
- 5/10Swansboro MiddleGrades: 6-8Distance: 4.5 mi
- 8/10Swansboro HighGrades: 9-12Distance: 4.7 mi
Get pre-qualified for a loan
At Zillow Home Loans, we can pre-qualify you in as little as 5 minutes with no impact to your credit score.An equal housing lender. NMLS #10287.
Sell for more on Zillow
Get a Zillow Showcase℠ listing at no additional cost and you could sell for .
$422,000
2% more+$8,440
With Zillow Showcase(estimated)$430,440
