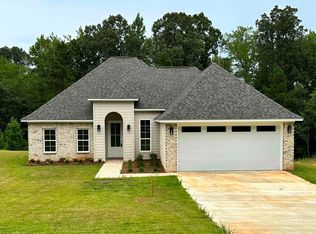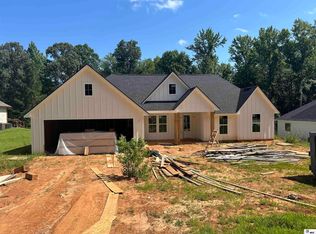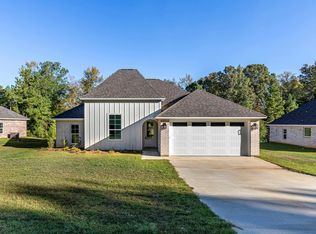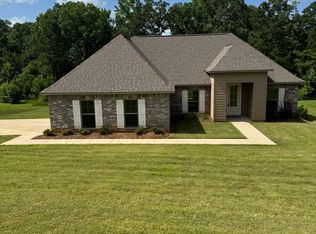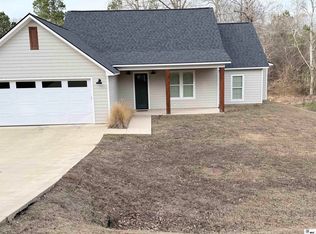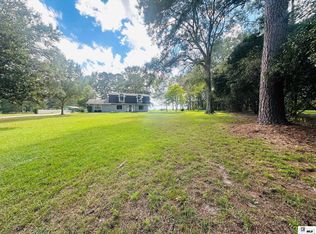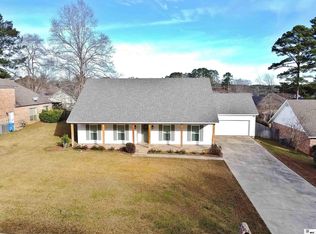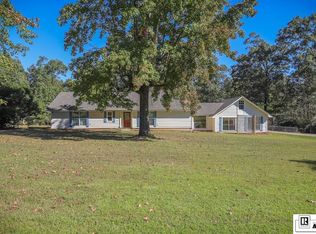Don’t miss the opportunity to own this beautiful 2023 home in a new quite subdivision on the north side of Ruston. Ideally situated close to downtown shopping and dining, just 5 miles from Louisiana Tech University and under 10 miles from Grambling State University. This spacious open floorplan home with wood flooring in the living room, kitchen, it sits on almost on half acre lot and features a large backyard perfect for entertaining, along with a comfortable covered back porch for relaxing. Lincoln Park is less than a mile away, offering camping, fishing, and trails. Inside, the home offers 4 bedrooms, 2 bathrooms, and 1,850 heated square feet. The large master suite includes a large spacious bathroom with dual vanities. Granite countertops run throughout, appliances are included, and the living room features a cozy fireplace. A two-car garage completes the home, providing convenience and additional storage. A beautiful home in a prime location move in ready and waiting for its next owner. Call your favorite Realtor today and schedule your private showing.
For sale
$339,000
209 Mount Harmony Church Rd, Ruston, LA 71270
4beds
1,850sqft
Est.:
Site Build, Residential
Built in 2023
0.36 Acres Lot
$336,700 Zestimate®
$183/sqft
$21/mo HOA
What's special
Spacious open floorplan homeGranite countertops run throughoutLarge master suite
- 61 days |
- 451 |
- 14 |
Zillow last checked: 8 hours ago
Listing updated: January 13, 2026 at 11:26am
Listed by:
Barbara Listle,
Coldwell Banker Group One Realty
Source: NELAR,MLS#: 217231
Tour with a local agent
Facts & features
Interior
Bedrooms & bathrooms
- Bedrooms: 4
- Bathrooms: 2
- Full bathrooms: 2
- Main level bathrooms: 2
- Main level bedrooms: 4
Primary bedroom
- Description: Floor: Carpet
- Level: First
- Area: 224
Bedroom
- Description: Floor: Carpet
- Level: First
- Area: 175.56
Bedroom 1
- Description: Floor: Carpet
- Level: First
- Area: 134.56
Bedroom 2
- Description: Floor: Carpet
- Level: First
- Area: 116
Dining room
- Description: Floor: Wood
- Level: First
- Area: 170.8
Kitchen
- Description: Floor: Wood
- Level: First
- Area: 143
Living room
- Description: Floor: Wood
- Level: First
- Area: 297.98
Heating
- Electric, Central
Cooling
- Central Air, Electric
Appliances
- Included: Dishwasher, Disposal, Gas Range, Microwave, Range Hood
- Laundry: Washer/Dryer Connect
Features
- Ceiling Fan(s), Walk-In Closet(s)
- Windows: Double Pane Windows, None
- Number of fireplaces: 1
- Fireplace features: One, Gas Log
Interior area
- Total structure area: 2,693
- Total interior livable area: 1,850 sqft
Property
Parking
- Total spaces: 2
- Parking features: Hard Surface Drv., Garage Door Opener
- Attached garage spaces: 2
- Has uncovered spaces: Yes
Features
- Levels: One
- Stories: 1
- Patio & porch: Porch Covered
- Fencing: None
- Waterfront features: None
Lot
- Size: 0.36 Acres
- Features: Landscaped, Cleared
Details
- Parcel number: 32182580011
- Zoning: RES
- Zoning description: RES
Construction
Type & style
- Home type: SingleFamily
- Architectural style: Traditional
- Property subtype: Site Build, Residential
Materials
- Brick Veneer
- Foundation: Slab
- Roof: Architecture Style
Condition
- Year built: 2023
Utilities & green energy
- Electric: Electric Company: Claiborne
- Gas: Installed, Natural Gas, Gas Company: Other
- Sewer: Public Sewer
- Water: Public, Electric Company: Greater Ward 1 Wtr
- Utilities for property: Natural Gas Connected
Community & HOA
Community
- Security: Smoke Detector(s)
- Subdivision: Other
HOA
- Has HOA: Yes
- Amenities included: Other
- Services included: Other
- HOA fee: $250 annually
Location
- Region: Ruston
Financial & listing details
- Price per square foot: $183/sqft
- Tax assessed value: $305,923
- Annual tax amount: $2,514
- Date on market: 11/21/2025
- Road surface type: Paved
Estimated market value
$336,700
$320,000 - $354,000
$2,505/mo
Price history
Price history
| Date | Event | Price |
|---|---|---|
| 8/7/2025 | Price change | $339,000-0.9%$183/sqft |
Source: | ||
| 6/30/2025 | Price change | $342,000-0.9%$185/sqft |
Source: | ||
| 6/13/2025 | Listed for sale | $345,000+2.5%$186/sqft |
Source: | ||
| 8/28/2023 | Sold | -- |
Source: | ||
| 8/7/2023 | Pending sale | $336,700$182/sqft |
Source: | ||
Public tax history
Public tax history
| Year | Property taxes | Tax assessment |
|---|---|---|
| 2024 | $2,514 -1.4% | $30,592 +1.9% |
| 2023 | $2,549 +1465.5% | $30,036 +1429.3% |
| 2022 | $163 | $1,964 |
Find assessor info on the county website
BuyAbility℠ payment
Est. payment
$1,894/mo
Principal & interest
$1613
Property taxes
$141
Other costs
$140
Climate risks
Neighborhood: 71270
Nearby schools
GreatSchools rating
- NAHillcrest Elementary SchoolGrades: K-2Distance: 3.3 mi
- 5/10Ruston Junior High SchoolGrades: 7-8Distance: 5.6 mi
- 8/10Ruston High SchoolGrades: 9-12Distance: 4.8 mi
Schools provided by the listing agent
- Elementary: Hillcrest/Ruston Elementary
- Middle: Ruston L
- High: Ruston L
Source: NELAR. This data may not be complete. We recommend contacting the local school district to confirm school assignments for this home.
- Loading
- Loading
