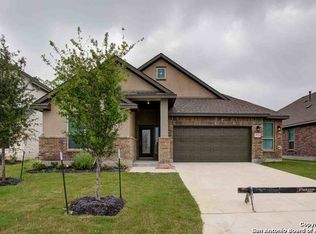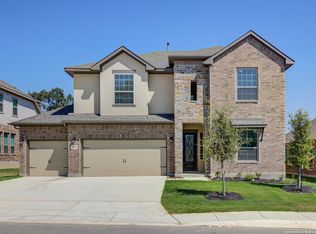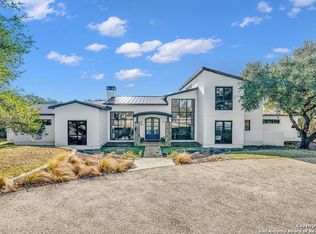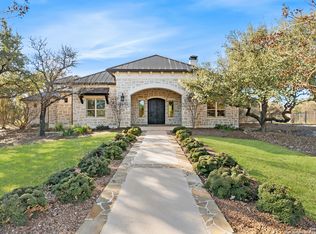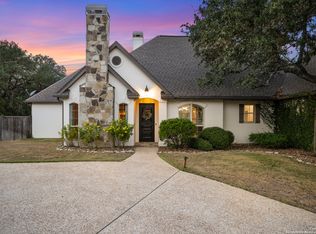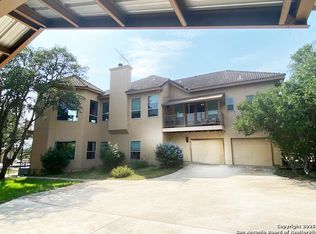Ask about special 4.99% interest rate financing! Now under construction with completion scheduled for December 2025, this luxury home is being built by San Antonio's most trusted name in homebuilding, Sitterle Homes. Set on just over an acre in the exclusive enclave of Stone Creek Ranch in Fair Oaks Ranch, and located within highly rated Boerne ISD, this home offers exceptional craftsmanship, thoughtful design, and a quiet Hill Country setting. The floor plan is the same award-winning layout featured in the 2024 Parade of Homes and was designed to deliver both elegance and everyday functionality. All bedrooms feature ensuite baths, including a private guest suite with its own separate entrance. The chef's kitchen offers a 10-foot island, quartzite countertops, a walk-in pantry, and a separate back kitchen for added prep and storage space. The great room includes a fireplace, wood-wrapped beams, 16-foot ceilings, and sliding glass doors that open to a vaulted outdoor living area with a built-in kitchen. Additional features include a game room with bar and sliders to the patio, a wine niche with floor-to-ceiling stone accent, floating shelves, and two 6-foot wine refrigerators. Vaulted ceilings enhance the guest bedrooms, study, and outdoor patio. The primary suite includes a built-in coffee bar for added comfort and luxury. Interior selections feature Michael Edwards custom cabinetry throughout, all with soft-close doors and drawers, bronze-framed windows, a double-door entry, and stylish finishes. Flooring includes wood-look tile in the main living areas and plush carpet in the bedrooms. Located near the neighborhood amenities center with pool, lazy river, and clubhouse, this home is an ideal blend of luxury and lifestyle in one of Fair Oaks Ranch's most desirable communities.
Pending
$1,789,000
209 Ranch Heights, Boerne, TX 78015
4beds
4,582sqft
Est.:
Single Family Residence
Built in 2025
1.05 Acres Lot
$1,730,600 Zestimate®
$390/sqft
$140/mo HOA
What's special
Stylish finishesFloating shelvesQuartzite countertopsBronze-framed windowsWood-wrapped beamsQuiet hill country settingWalk-in pantry
- 38 days |
- 388 |
- 14 |
Likely to sell faster than
Zillow last checked: 8 hours ago
Listing updated: December 22, 2025 at 12:20pm
Listed by:
Andrea Gimblet TREC #623179 (210) 373-3610,
Real Estate Muses
Source: LERA MLS,MLS#: 1925638
Facts & features
Interior
Bedrooms & bathrooms
- Bedrooms: 4
- Bathrooms: 5
- Full bathrooms: 4
- 1/2 bathrooms: 1
Primary bedroom
- Features: Walk-In Closet(s), Full Bath
- Area: 294
- Dimensions: 14 x 21
Bedroom 2
- Area: 156
- Dimensions: 12 x 13
Bedroom 3
- Area: 144
- Dimensions: 12 x 12
Bedroom 4
- Area: 210
- Dimensions: 14 x 15
Primary bathroom
- Features: Tub/Shower Separate, Double Vanity
- Area: 195
- Dimensions: 15 x 13
Dining room
- Area: 210
- Dimensions: 14 x 15
Kitchen
- Area: 432
- Dimensions: 27 x 16
Living room
- Area: 500
- Dimensions: 25 x 20
Office
- Area: 156
- Dimensions: 12 x 13
Heating
- Central, Propane Owned
Cooling
- 13-15 SEER AX, Two Central
Appliances
- Included: Cooktop, Built-In Oven, Self Cleaning Oven, Microwave, Gas Cooktop, Disposal, Dishwasher, Gas Water Heater, Plumb for Water Softener, Double Oven, 2+ Water Heater Units
- Laundry: Main Level, Laundry Room, Washer Hookup, Dryer Connection
Features
- One Living Area, Separate Dining Room, Auxillary Kitchen, Kitchen Island, Pantry, Study/Library, Game Room, Utility Room Inside, Secondary Bedroom Down, 1st Floor Lvl/No Steps, High Ceilings, Open Floorplan, High Speed Internet, All Bedrooms Downstairs, Telephone, Walk-In Closet(s), Ceiling Fan(s), Chandelier, Solid Counter Tops, Custom Cabinets
- Flooring: Carpet, Ceramic Tile
- Windows: Double Pane Windows
- Has basement: No
- Attic: Pull Down Storage,Pull Down Stairs
- Number of fireplaces: 2
- Fireplace features: Two, Living Room, Other
Interior area
- Total interior livable area: 4,582 sqft
Property
Parking
- Total spaces: 3
- Parking features: Three Car Garage, Garage Faces Side, Garage Door Opener
- Garage spaces: 3
Features
- Levels: One
- Stories: 1
- Patio & porch: Patio, Covered
- Exterior features: Sprinkler System, Rain Gutters
- Pool features: None, Community
Lot
- Size: 1.05 Acres
- Features: 1 - 2 Acres
- Residential vegetation: Mature Trees
Details
- Parcel number: 1589521010197
Construction
Type & style
- Home type: SingleFamily
- Architectural style: Ranch
- Property subtype: Single Family Residence
Materials
- 4 Sides Masonry, Stone, Stucco, Foam Insulation
- Foundation: Slab
- Roof: Metal
Condition
- New Construction
- New construction: Yes
- Year built: 2025
Details
- Builder name: Sitterle
Utilities & green energy
- Sewer: Septic
- Utilities for property: Cable Available
Green energy
- Green verification: HERS 0-85
Community & HOA
Community
- Features: Clubhouse, Playground, Sports Court, BBQ/Grill
- Security: Prewired, Controlled Access
- Subdivision: Stone Creek Ranch
HOA
- Has HOA: Yes
- HOA fee: $421 quarterly
- HOA name: STONE CREEK RANCH HOA
- Second HOA name: Fair Oaks Ranch
- Additional fee info: HOA Fee 2: $130.00 Annually
Location
- Region: Boerne
Financial & listing details
- Price per square foot: $390/sqft
- Annual tax amount: $1,741
- Price range: $1.8M - $1.8M
- Date on market: 12/1/2025
- Cumulative days on market: 180 days
- Listing terms: Conventional,VA Loan,Cash
Estimated market value
$1,730,600
$1.64M - $1.82M
$5,865/mo
Price history
Price history
| Date | Event | Price |
|---|---|---|
| 12/22/2025 | Pending sale | $1,789,000$390/sqft |
Source: | ||
| 7/13/2025 | Listed for sale | $1,789,000$390/sqft |
Source: | ||
Public tax history
Public tax history
Tax history is unavailable.BuyAbility℠ payment
Est. payment
$11,365/mo
Principal & interest
$8870
Property taxes
$1729
Other costs
$766
Climate risks
Neighborhood: 78015
Nearby schools
GreatSchools rating
- 9/10Fair Oaks Ranch Elementary SchoolGrades: PK-5Distance: 1.7 mi
- 8/10Voss MiddleGrades: 6-8Distance: 6.1 mi
- 8/10Boerne - Samuel V Champion High SchoolGrades: 9-12Distance: 5.3 mi
Schools provided by the listing agent
- Elementary: Cibolo Creek
- Middle: Voss Middle School
- High: Champion
- District: Boerne
Source: LERA MLS. This data may not be complete. We recommend contacting the local school district to confirm school assignments for this home.
- Loading
