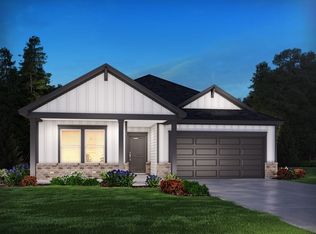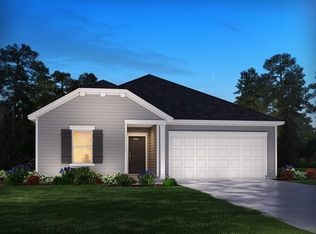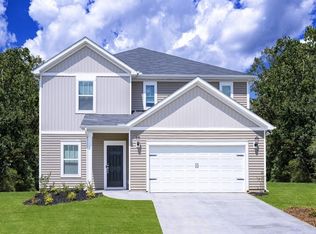Sold for $294,900
$294,900
209 Vickery Rd, Woodruff, SC 29388
4beds
--sqft
Single Family Residence, Residential
Built in 2023
6,969.6 Square Feet Lot
$297,800 Zestimate®
$--/sqft
$2,314 Estimated rent
Home value
$297,800
$283,000 - $313,000
$2,314/mo
Zestimate® history
Loading...
Owner options
Explore your selling options
What's special
Until July 14th, seller is offering a 4.99% interest rate for FHA Loans, Or 5.5% Interest Rate for Conventional Loans + $5,000 Closing Costs, Or from $12,500 - $25,000 in Lender Credit. All 3 Options Include Move-in Package (Refrigerator, Washer, Dryer & Blinds)... Welcome to your dream home in the heart of the growing city of Woodruff, South Carolina! This stunning, brand-new construction home by Meritage Homes, an Energy Star Certified builder, offers the perfect blend of modern luxury and energy efficiency. As you step inside, you'll be greeted by a spacious open floorplan flooded with natural light from abundant windows. The main level has luxurious vinyl plank flooring and a cozy gas-log fireplace in the family room, creating the ideal ambiance for gatherings or quiet evenings at home. A large flexible space awaits your personal touch, whether it's a home office, formal dining room, or cozy den. The gourmet kitchen is a chef's delight, featuring granite countertops, stainless steel appliances, gas range, a large island, tile backsplash, and a large walk-in pantry. Upstairs, you'll find four bedrooms, including a sprawling owner's suite with a huge walk-in closet, double sinks, a tile shower, and a private water closet. Outside, enjoy your morning coffee or evening BBQs on the 12x10patio overlooking the spacious backyard, perfect for outdoor entertaining or play. With a long driveway and a two-car attached garage, parking is never an issue. Located on a peaceful cul-de-sac street, this home offers both privacy and convenience. The neighborhood features a kids' playground, park/greenspace, and sidewalks, providing ample opportunities for outdoor recreation. Plus, you'll love being just minutes away from downtown Woodruff, where exciting growth and development, including BMW's new battery assembly plant, promise a bright future for the community. With spray foam insulation, a Carrier air conditioning unit, and a tankless water heater, this home is designed with energy efficiency and comfort in mind. Plus you get Meritage Home's 1-yearbuilder warranty, as well as up to 2 years appliance warranty, and a 2/10 structural warranty. Don't miss your chance to own this exceptional home in one of Woodruff's most desirable neighborhoods. Schedule your showing today and make your dream a reality!
Zillow last checked: 8 hours ago
Listing updated: September 02, 2024 at 08:32am
Listed by:
Victor Amadi 864-525-0201,
Producer Realty LLC
Bought with:
NON MLS MEMBER
Non MLS
Source: Greater Greenville AOR,MLS#: 1531818
Facts & features
Interior
Bedrooms & bathrooms
- Bedrooms: 4
- Bathrooms: 3
- Full bathrooms: 2
- 1/2 bathrooms: 1
Primary bedroom
- Area: 238
- Dimensions: 17 x 14
Bedroom 2
- Area: 121
- Dimensions: 11 x 11
Bedroom 3
- Area: 144
- Dimensions: 12 x 12
Bedroom 4
- Area: 110
- Dimensions: 11 x 10
Primary bathroom
- Features: Double Sink, Full Bath, Shower Only, Walk-In Closet(s)
- Level: Second
Dining room
- Area: 140
- Dimensions: 14 x 10
Family room
- Area: 304
- Dimensions: 19 x 16
Kitchen
- Area: 140
- Dimensions: 14 x 10
Heating
- Electric, Forced Air
Cooling
- Central Air, Electric
Appliances
- Included: Dishwasher, Disposal, Free-Standing Gas Range, Microwave, Gas Water Heater, Tankless Water Heater
- Laundry: 2nd Floor, Walk-in, Electric Dryer Hookup, Laundry Room
Features
- High Ceilings, Ceiling Smooth, Granite Counters, Open Floorplan, Walk-In Closet(s), Pantry
- Flooring: Carpet, Ceramic Tile, Luxury Vinyl
- Windows: Tilt Out Windows
- Basement: None
- Attic: Pull Down Stairs,Storage
- Number of fireplaces: 1
- Fireplace features: Gas Log
Interior area
- Total structure area: 2,200
- Living area range: 2200-2399 Square Feet
Property
Parking
- Total spaces: 2
- Parking features: Attached, Garage Door Opener, Concrete
- Attached garage spaces: 2
- Has uncovered spaces: Yes
Features
- Levels: Two
- Stories: 2
- Patio & porch: Patio
Lot
- Size: 6,969 sqft
- Features: 1/2 Acre or Less
Details
- Parcel number: 43300043.28
Construction
Type & style
- Home type: SingleFamily
- Architectural style: Traditional
- Property subtype: Single Family Residence, Residential
Materials
- Vinyl Siding
- Foundation: Slab
- Roof: Architectural
Condition
- New Construction
- New construction: Yes
- Year built: 2023
Details
- Builder model: Brentwood
- Builder name: Meritage Homes
Utilities & green energy
- Sewer: Public Sewer
- Water: Public
- Utilities for property: Underground Utilities
Community & neighborhood
Community
- Community features: Common Areas, Street Lights, Playground, Sidewalks
Location
- Region: Woodruff
- Subdivision: Vickery Station
Other
Other facts
- Listing terms: USDA Loan
Price history
| Date | Event | Price |
|---|---|---|
| 12/13/2025 | Listing removed | $299,500 |
Source: | ||
| 8/26/2025 | Price change | $299,500-2.3% |
Source: | ||
| 8/5/2025 | Price change | $306,500-0.3% |
Source: | ||
| 6/25/2025 | Price change | $307,500-0.6% |
Source: | ||
| 6/12/2025 | Listed for sale | $309,500+5% |
Source: | ||
Public tax history
| Year | Property taxes | Tax assessment |
|---|---|---|
| 2025 | -- | $12,116 -33.3% |
| 2024 | $3,069 +758.3% | $18,174 +2194.7% |
| 2023 | $358 | $792 |
Find assessor info on the county website
Neighborhood: 29388
Nearby schools
GreatSchools rating
- 6/10Woodruff Elementary SchoolGrades: 3-5Distance: 0.5 mi
- 6/10Woodruff Middle SchoolGrades: 6-8Distance: 0.6 mi
- 6/10Woodruff High SchoolGrades: 9-12Distance: 0.3 mi
Schools provided by the listing agent
- Elementary: Woodruff
- Middle: Woodruff
- High: Woodruff
Source: Greater Greenville AOR. This data may not be complete. We recommend contacting the local school district to confirm school assignments for this home.
Get a cash offer in 3 minutes
Find out how much your home could sell for in as little as 3 minutes with a no-obligation cash offer.
Estimated market value$297,800
Get a cash offer in 3 minutes
Find out how much your home could sell for in as little as 3 minutes with a no-obligation cash offer.
Estimated market value
$297,800


