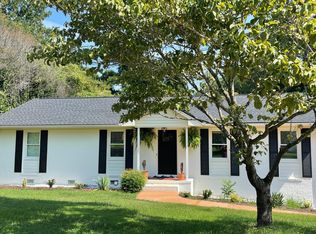Sold for $625,000
$625,000
209 Windel Dr, Raleigh, NC 27609
4beds
3,040sqft
Single Family Residence, Residential
Built in 1968
0.32 Acres Lot
$689,600 Zestimate®
$206/sqft
$4,248 Estimated rent
Home value
$689,600
$648,000 - $738,000
$4,248/mo
Zestimate® history
Loading...
Owner options
Explore your selling options
What's special
Fantastic opportunity in Midtown for a 2-Story with a finished walkout basement! Walking distance to North Hills. Kitchen offers barstool seating area, GE appliances, double sink and walk-in pantry. 4 Bedrooms up all with site finished hardwood floors. Primary suite features ceiling fan with light kit, 3 single windows and 2 double door closets. Primary bath offers octagonal tile floor, single vanity with make-up area and tile surround shower/tub. Family room features 2 single windows, wood burning fireplace with built-ins and ceiling fan with light kit. Basement has inside and outside entrances, bonus room with Berber carpet, full bathroom with walk-in shower, 12"x12" tile floor, exercise/flex room and 1/2 glass door leads to 16x12 concrete patio. Roof replaced in 2015.
Zillow last checked: 8 hours ago
Listing updated: October 27, 2025 at 11:29pm
Listed by:
Jim Allen 919-645-2114,
Coldwell Banker HPW
Bought with:
Laura Meredith Ivey, 328985
Allen Tate/Raleigh-Glenwood
Source: Doorify MLS,MLS#: 2516231
Facts & features
Interior
Bedrooms & bathrooms
- Bedrooms: 4
- Bathrooms: 4
- Full bathrooms: 3
- 1/2 bathrooms: 1
Heating
- Electric, Forced Air, Natural Gas
Cooling
- Central Air
Appliances
- Included: Dishwasher, Electric Range, Gas Water Heater, Tankless Water Heater
- Laundry: In Basement
Features
- Bathtub/Shower Combination, Ceiling Fan(s), Eat-in Kitchen, Entrance Foyer, Walk-In Closet(s)
- Flooring: Carpet, Ceramic Tile, Hardwood
- Doors: Storm Door(s)
- Windows: Storm Window(s)
- Basement: Daylight, Exterior Entry, Finished, Heated, Interior Entry
- Number of fireplaces: 2
- Fireplace features: Basement, Family Room, Fireplace Screen, Masonry
Interior area
- Total structure area: 3,040
- Total interior livable area: 3,040 sqft
- Finished area above ground: 2,040
- Finished area below ground: 1,000
Property
Parking
- Parking features: Concrete, Driveway, Garage Faces Front
Features
- Levels: Two
- Stories: 2
- Patio & porch: Patio
- Exterior features: Fenced Yard, Rain Gutters
- Has view: Yes
Lot
- Size: 0.32 Acres
- Features: Garden, Hardwood Trees, Landscaped, Wooded
Details
- Parcel number: 1706751665
- Zoning: R-4
Construction
Type & style
- Home type: SingleFamily
- Architectural style: Traditional
- Property subtype: Single Family Residence, Residential
Materials
- Brick
Condition
- New construction: No
- Year built: 1968
Utilities & green energy
- Sewer: Public Sewer
- Water: Public
Community & neighborhood
Location
- Region: Raleigh
- Subdivision: Scarsdale
HOA & financial
HOA
- Has HOA: No
- Services included: Unknown
Price history
| Date | Event | Price |
|---|---|---|
| 7/18/2023 | Sold | $625,000+8.7%$206/sqft |
Source: | ||
| 6/16/2023 | Pending sale | $575,000$189/sqft |
Source: | ||
| 6/14/2023 | Listed for sale | $575,000+213.4%$189/sqft |
Source: | ||
| 8/12/2004 | Sold | $183,500+18.4%$60/sqft |
Source: Public Record Report a problem | ||
| 12/20/1999 | Sold | $155,000$51/sqft |
Source: Public Record Report a problem | ||
Public tax history
| Year | Property taxes | Tax assessment |
|---|---|---|
| 2025 | $5,100 +0.4% | $582,494 |
| 2024 | $5,079 +18.3% | $582,494 +48.6% |
| 2023 | $4,294 +7.6% | $392,098 |
Find assessor info on the county website
Neighborhood: Falls of Neuse
Nearby schools
GreatSchools rating
- 6/10Green ElementaryGrades: PK-5Distance: 0.3 mi
- 5/10Carroll MiddleGrades: 6-8Distance: 0.7 mi
- 6/10Sanderson HighGrades: 9-12Distance: 0.7 mi
Schools provided by the listing agent
- Elementary: Wake - Green
- Middle: Wake - Carroll
- High: Wake - Sanderson
Source: Doorify MLS. This data may not be complete. We recommend contacting the local school district to confirm school assignments for this home.
Get a cash offer in 3 minutes
Find out how much your home could sell for in as little as 3 minutes with a no-obligation cash offer.
Estimated market value$689,600
Get a cash offer in 3 minutes
Find out how much your home could sell for in as little as 3 minutes with a no-obligation cash offer.
Estimated market value
$689,600
