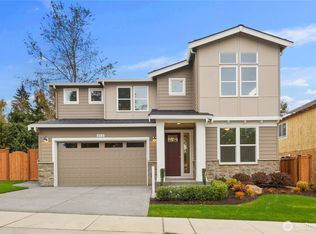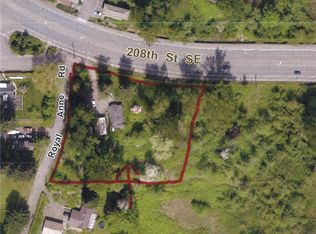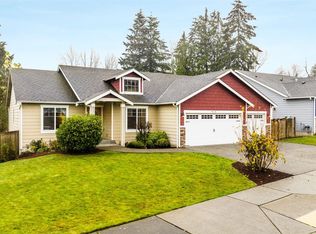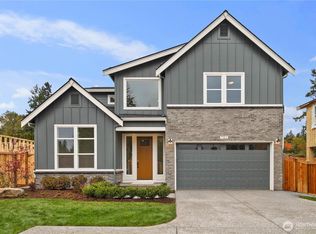Sold
Listed by:
Daniel Wick,
Real Broker LLC
Bought with: eXp Realty
$1,350,000
20925 Royal Anne Rd, Bothell, WA 98021
4beds
4,280sqft
Single Family Residence
Built in 1975
3.22 Acres Lot
$1,328,800 Zestimate®
$315/sqft
$4,691 Estimated rent
Home value
$1,328,800
$1.22M - $1.45M
$4,691/mo
Zestimate® history
Loading...
Owner options
Explore your selling options
What's special
BREAK GROUND THIS SUMMER. Northshore School District, 5 lot development with preliminary approval near Canyon Park. Sewer approval now completed with AWWD! The project will result in four new secluded lots (lots 2-5) that range in size from 8,842 SF to 9,798 SF plus the existing home on lot 1. The existing 3,752 SF daylight rambler requires a deep renovation or can be rebuilt from the foundation up. Duplexes allowed, buyer to verify. Open space & privacy are adjacent to all four new lots. Sewer is already installed in the length of frontage road (Royal Anne). No frontage improvements required along 9th Ave SE. See attachments for more details and proforma. Seller wants to close quickly.
Zillow last checked: 8 hours ago
Listing updated: August 04, 2024 at 06:02pm
Listed by:
Daniel Wick,
Real Broker LLC
Bought with:
Jim Spies
eXp Realty
Source: NWMLS,MLS#: 2211390
Facts & features
Interior
Bedrooms & bathrooms
- Bedrooms: 4
- Bathrooms: 3
- Full bathrooms: 3
- Main level bathrooms: 2
- Main level bedrooms: 2
Bedroom
- Level: Main
Bedroom
- Level: Main
Bedroom
- Level: Lower
Bedroom
- Level: Lower
Bathroom full
- Level: Main
Bathroom full
- Level: Main
Bathroom full
- Level: Lower
Dining room
- Level: Main
Entry hall
- Level: Main
Family room
- Level: Lower
Kitchen with eating space
- Level: Main
Living room
- Level: Main
Rec room
- Level: Lower
Heating
- Fireplace(s), Forced Air
Cooling
- None
Features
- Basement: Daylight,Finished
- Number of fireplaces: 2
- Fireplace features: Lower Level: 1, Main Level: 1, Fireplace
Interior area
- Total structure area: 4,280
- Total interior livable area: 4,280 sqft
Property
Parking
- Total spaces: 3
- Parking features: RV Parking, Driveway, Attached Garage
- Attached garage spaces: 3
Features
- Levels: One
- Stories: 1
- Entry location: Main
- Patio & porch: Second Kitchen, Fireplace
- Has view: Yes
- View description: See Remarks, Territorial
Lot
- Size: 3.22 Acres
- Features: Dead End Street, Open Lot, Paved, Secluded, Value In Land, Deck, Gas Available, High Speed Internet, RV Parking
- Topography: Level,Rolling
- Residential vegetation: Brush, Fruit Trees, Garden Space, Wooded
Details
- Parcel number: 00373001700300
- Zoning description: R-9600,Jurisdiction: City
- Special conditions: Standard
Construction
Type & style
- Home type: SingleFamily
- Property subtype: Single Family Residence
Materials
- Wood Siding
- Foundation: Poured Concrete
- Roof: Composition
Condition
- Average
- Year built: 1975
- Major remodel year: 1975
Utilities & green energy
- Sewer: Available
- Water: See Remarks
Community & neighborhood
Location
- Region: Bothell
- Subdivision: Thrashers Corner
Other
Other facts
- Listing terms: Cash Out
- Cumulative days on market: 325 days
Price history
| Date | Event | Price |
|---|---|---|
| 7/29/2024 | Sold | $1,350,000-9.4%$315/sqft |
Source: | ||
| 7/22/2024 | Pending sale | $1,490,000$348/sqft |
Source: | ||
| 7/18/2024 | Listed for sale | $1,490,000$348/sqft |
Source: | ||
| 4/15/2024 | Pending sale | $1,490,000$348/sqft |
Source: | ||
| 3/15/2024 | Listed for sale | $1,490,000+69.3%$348/sqft |
Source: | ||
Public tax history
| Year | Property taxes | Tax assessment |
|---|---|---|
| 2024 | $6,766 -11.9% | $803,800 -12.2% |
| 2023 | $7,680 -47.6% | $915,600 -52.8% |
| 2022 | $14,667 -4% | $1,938,600 +18.7% |
Find assessor info on the county website
Neighborhood: 98021
Nearby schools
GreatSchools rating
- 8/10Crystal Springs Elementary SchoolGrades: PK-5Distance: 0.5 mi
- 7/10Canyon Park Jr High SchoolGrades: 6-8Distance: 2 mi
- 9/10Bothell High SchoolGrades: 9-12Distance: 3.4 mi
Schools provided by the listing agent
- Elementary: Crystal Springs Elem
- Middle: Canyon Park Middle School
- High: Bothell Hs
Source: NWMLS. This data may not be complete. We recommend contacting the local school district to confirm school assignments for this home.

Get pre-qualified for a loan
At Zillow Home Loans, we can pre-qualify you in as little as 5 minutes with no impact to your credit score.An equal housing lender. NMLS #10287.



