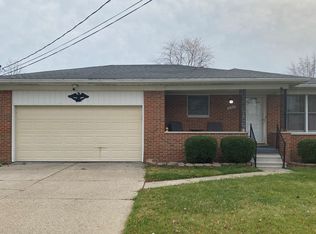Sold for $485,000
$485,000
2094 Oakcrest Rd, Sterling Heights, MI 48310
3beds
2,600sqft
Single Family Residence
Built in 2002
0.31 Acres Lot
$483,700 Zestimate®
$187/sqft
$1,994 Estimated rent
Home value
$483,700
$455,000 - $518,000
$1,994/mo
Zestimate® history
Loading...
Owner options
Explore your selling options
What's special
First time on the market! This attractive custom brick colonial is waiting for you to call it home. The home has a formal dining room, a great room and an open kitchen floor plan. The kitchen is equipped with both electric and gas hookup for the range/oven. The backyard is an oasis with a deck perfect for entertaining or just relaxing. The bedrooms and 2 full bathrooms are located upstairs, as well as a bonus room over the garage. The bonus room can be a wonderful playroom or a home office. The attic has extra insulation to help regulate the inside temperature all year round. The full basement is waiting for your finishing touches to turn it into whatever type of space you desire. This three bedroom 2 1/2 bath home has been lovingly maintained and is ready for new owners. Welcome home.
Zillow last checked: 8 hours ago
Listing updated: July 22, 2025 at 12:46pm
Listed by:
Michael Petrevski 248-761-9989,
21 United
Bought with:
Nhon Tran, 6501413861
Real Estate One-Sterling Heights
Source: MiRealSource,MLS#: 50171184 Originating MLS: MiRealSource
Originating MLS: MiRealSource
Facts & features
Interior
Bedrooms & bathrooms
- Bedrooms: 3
- Bathrooms: 3
- Full bathrooms: 2
- 1/2 bathrooms: 1
Bedroom 1
- Area: 100
- Dimensions: 10 x 10
Bedroom 2
- Area: 120
- Dimensions: 10 x 12
Bedroom 3
- Area: 120
- Dimensions: 10 x 12
Bathroom 1
- Level: Second
Bathroom 2
- Level: Second
Heating
- Forced Air, Natural Gas
Cooling
- Central Air
Features
- Has basement: Yes
- Number of fireplaces: 1
- Fireplace features: Gas
Interior area
- Total structure area: 3,800
- Total interior livable area: 2,600 sqft
- Finished area above ground: 2,600
- Finished area below ground: 0
Property
Parking
- Total spaces: 2
- Parking features: Attached
- Attached garage spaces: 2
Features
- Levels: Two
- Stories: 2
- Frontage type: Road
- Frontage length: 69
Lot
- Size: 0.31 Acres
- Dimensions: 69 x 193
Details
- Parcel number: 101030303062
- Special conditions: Private
Construction
Type & style
- Home type: SingleFamily
- Architectural style: Colonial
- Property subtype: Single Family Residence
Materials
- Brick
- Foundation: Basement
Condition
- Year built: 2002
Utilities & green energy
- Sewer: Public Sanitary
- Water: Public
Community & neighborhood
Location
- Region: Sterling Heights
- Subdivision: Hickory Heights Sub
Other
Other facts
- Listing agreement: Exclusive Right To Sell
- Listing terms: Cash,Conventional,FHA,VA Loan
Price history
| Date | Event | Price |
|---|---|---|
| 7/22/2025 | Sold | $485,000-4.7%$187/sqft |
Source: | ||
| 6/27/2025 | Pending sale | $509,000$196/sqft |
Source: | ||
| 6/20/2025 | Price change | $509,000-1.9%$196/sqft |
Source: | ||
| 5/16/2025 | Price change | $519,000-3.7%$200/sqft |
Source: | ||
| 4/12/2025 | Listed for sale | $539,000+716.7%$207/sqft |
Source: | ||
Public tax history
| Year | Property taxes | Tax assessment |
|---|---|---|
| 2025 | $4,729 +5.1% | $168,100 +7% |
| 2024 | $4,499 +7.1% | $157,100 +11% |
| 2023 | $4,199 -3.2% | $141,500 +9.9% |
Find assessor info on the county website
Neighborhood: 48310
Nearby schools
GreatSchools rating
- 6/10Susick Elementary SchoolGrades: PK-5Distance: 0.4 mi
- 4/10Grissom Middle SchoolGrades: 6-8Distance: 0.8 mi
- 7/10Sterling Heights Senior High SchoolGrades: 9-12Distance: 4.5 mi
Schools provided by the listing agent
- District: Warren Consolidated Schools
Source: MiRealSource. This data may not be complete. We recommend contacting the local school district to confirm school assignments for this home.
Get a cash offer in 3 minutes
Find out how much your home could sell for in as little as 3 minutes with a no-obligation cash offer.
Estimated market value$483,700
Get a cash offer in 3 minutes
Find out how much your home could sell for in as little as 3 minutes with a no-obligation cash offer.
Estimated market value
$483,700
