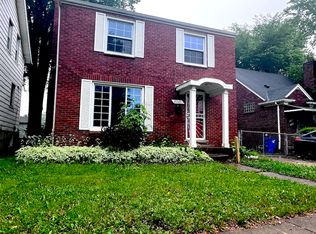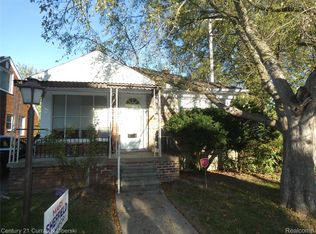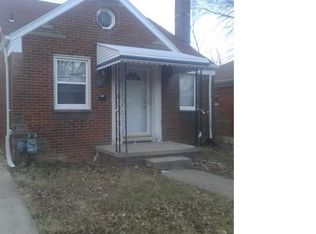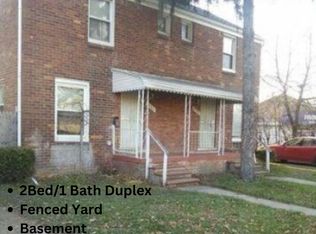Sold for $150,000
$150,000
20940 Moross Rd, Grosse Pointe, MI 48236
2beds
1,000sqft
Single Family Residence
Built in 1924
3,049.2 Square Feet Lot
$151,000 Zestimate®
$150/sqft
$1,417 Estimated rent
Home value
$151,000
$137,000 - $165,000
$1,417/mo
Zestimate® history
Loading...
Owner options
Explore your selling options
What's special
Nestled in the charming and walkable community of The Moross Greenway, minutes from the Grosse Pointe areas and Detroit's Villages. This residence showcases a beautifully remodeled 1920s bungalow, retaining its original charm while incorporating contemporary updates. The exterior features a covered front porch, offering a nod to its historical roots and complemented cedar shake styling. Inside, the open-concept layout is bathed in natural light, with refinished hardwood floors, high ceilings, and a neutral color palette that enhances the home's spacious feel.Updated garage features a remote complete with an app and paved pathway leading you to the side door and straight into a bright mud room complete with a new half bath. The kitchen has new stainless steel appliances, granite countertops, new cabinetry, and a custom pass through to the dining area- perfect for both casual meals and entertaining. Enhanced exterior door security and thoughtful details like programmable thermostat, app access garage door remote, LED lighting and a glass wall for the updated bathroom that adds sophisticated functionality.
A detached and partially finished garage provides secure parking and additional storage.
Detroit's east side and bordering Grosse Pointe communities offer a vibrant, friendly atmosphere with scenic parks, and a robust social atmosphere. You will enjoy easy access to great food, entertainment, Belle Isle, and some of the areas prettiest waterfront. This home is a blend of suburban tranquility and urban convenience.
Room sizes estimated
Appliances and Mechnicals will be installed AT CLOSE and/or as needed for inspection/appraisal
BATVAI
Zillow last checked: 8 hours ago
Listing updated: October 02, 2025 at 11:08am
Listed by:
Heather Dell 248-464-1116,
RE/MAX Leading Edge
Bought with:
Unidentified Agent
Unidentified Office
Source: Realcomp II,MLS#: 20251013793
Facts & features
Interior
Bedrooms & bathrooms
- Bedrooms: 2
- Bathrooms: 2
- Full bathrooms: 1
- 1/2 bathrooms: 1
Heating
- Forced Air, Natural Gas
Cooling
- Ceiling Fans
Appliances
- Included: Energy Star Qualified Refrigerator, Free Standing Gas Oven, Free Standing Refrigerator, Gas Cooktop, Microwave
- Laundry: Gas Dryer Hookup, Washer Hookup
Features
- Dual Flush Toilets, Entrance Foyer, High Speed Internet, Programmable Thermostat
- Basement: Bath Stubbed,Daylight,Full,Interior Entry,Unfinished
- Has fireplace: No
Interior area
- Total interior livable area: 1,000 sqft
- Finished area above ground: 1,000
Property
Parking
- Total spaces: 1.5
- Parking features: Oneand Half Car Garage, Detached
- Garage spaces: 1.5
Features
- Levels: Two
- Stories: 2
- Entry location: GroundLevelwSteps
- Patio & porch: Covered, Deck, Porch
- Pool features: None
Lot
- Size: 3,049 sqft
- Dimensions: 36.5 x 98.53
Details
- Parcel number: 21079710
- Special conditions: Short Sale No,Standard
Construction
Type & style
- Home type: SingleFamily
- Architectural style: Bungalow,Craftsman
- Property subtype: Single Family Residence
Materials
- Block, Cedar, Metal Siding, Shingle Siding, Stone
- Foundation: Basement, Block, Brick Mortar, Poured, Sealed Foundation, Slab
- Roof: Asphalt
Condition
- New construction: No
- Year built: 1924
- Major remodel year: 2025
Utilities & green energy
- Sewer: Public Sewer
- Water: Waterat Street
Community & neighborhood
Location
- Region: Grosse Pointe
- Subdivision: YORKSHIRE WOODS 4
Other
Other facts
- Listing agreement: Exclusive Right To Sell
- Listing terms: Cash,Conventional,FHA,Va Loan
Price history
| Date | Event | Price |
|---|---|---|
| 9/26/2025 | Sold | $150,000+0.1%$150/sqft |
Source: | ||
| 9/16/2025 | Pending sale | $149,900$150/sqft |
Source: | ||
| 7/3/2025 | Listed for sale | $149,900-6.3%$150/sqft |
Source: | ||
| 7/3/2025 | Listing removed | $159,900$160/sqft |
Source: | ||
| 6/11/2025 | Listed for sale | $159,900+255.3%$160/sqft |
Source: | ||
Public tax history
| Year | Property taxes | Tax assessment |
|---|---|---|
| 2025 | -- | $29,900 +34.1% |
| 2024 | -- | $22,300 +50.7% |
| 2023 | -- | $14,800 +26.5% |
Find assessor info on the county website
Neighborhood: Cornerstone Village
Nearby schools
GreatSchools rating
- 5/10Marquette Elementary-Middle SchoolGrades: PK-8Distance: 0.3 mi
- 2/10East English Village Preparatory AcademyGrades: 9-12Distance: 1.1 mi
Get a cash offer in 3 minutes
Find out how much your home could sell for in as little as 3 minutes with a no-obligation cash offer.
Estimated market value$151,000
Get a cash offer in 3 minutes
Find out how much your home could sell for in as little as 3 minutes with a no-obligation cash offer.
Estimated market value
$151,000



