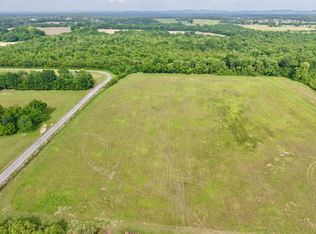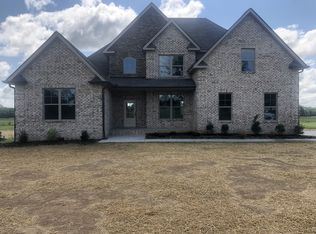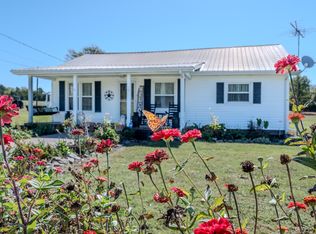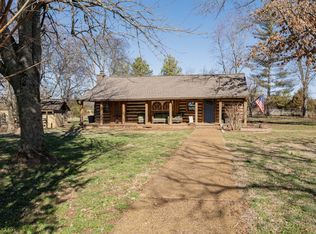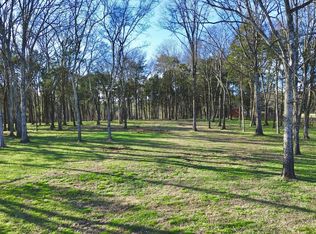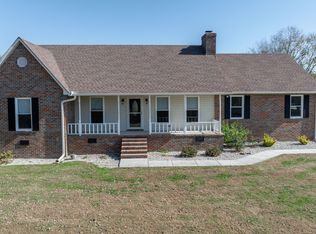Experience country living at its finest! Get away from the hustle and bustle with this adorable mini farm set on 15.18 acres of level ground with year round creek. The main home features 2 bedrooms, 2 full baths with custom walk-in showers, pantry/utility area and open living and kitchen area with spacious island and all modern conveniences. Attached to the main home is an oversized 2 car garage with 12 ft doors and additional storage area over main living area easily accessible by a wide stairway. Outside you will find a new 40x60 shop with two doors, insulated ceiling & wired with concrete floors. In the same area you have a 18x60 equipment shed for storing all your toys or farm equipment. Invite friends over for a great get together under the custom built silo and fire pit with concrete area and sidewalk leading from the main home. Want room to play or farm? 15.5 acres affords you plenty of space and also qualifies for Greenbelt agriculture tax exemption for lower property taxes. Septic permit is approved for 5 bedrooms with only 2 bedrooms being used. Home could be expanded or additional home built on remaining land and possible expansion of existing septic soil area available for additional bedrooms.
Active
$850,000
2098 Longview Rd, Bell Buckle, TN 37020
2beds
1,400sqft
Est.:
Single Family Residence, Residential
Built in 2023
15.18 Acres Lot
$-- Zestimate®
$607/sqft
$-- HOA
What's special
Spacious islandYear round creekAll modern conveniences
- 161 days |
- 2,122 |
- 89 |
Zillow last checked: 8 hours ago
Listing updated: January 26, 2026 at 01:31pm
Listing Provided by:
Gregory R. Goff 615-653-0080,
Exit Realty Bob Lamb & Associates 615-896-5656
Source: RealTracs MLS as distributed by MLS GRID,MLS#: 2976169
Tour with a local agent
Facts & features
Interior
Bedrooms & bathrooms
- Bedrooms: 2
- Bathrooms: 2
- Full bathrooms: 2
- Main level bedrooms: 2
Bedroom 1
- Area: 210 Square Feet
- Dimensions: 15x14
Bedroom 2
- Area: 196 Square Feet
- Dimensions: 14x14
Primary bathroom
- Features: Primary Bedroom
- Level: Primary Bedroom
Kitchen
- Area: 224 Square Feet
- Dimensions: 16x14
Living room
- Area: 304 Square Feet
- Dimensions: 19x16
Other
- Features: Utility Room
- Level: Utility Room
- Area: 96 Square Feet
- Dimensions: 16x6
Heating
- Central
Cooling
- Central Air
Appliances
- Included: Dishwasher, Microwave, Refrigerator
- Laundry: Electric Dryer Hookup, Washer Hookup
Features
- Walk-In Closet(s), High Speed Internet
- Flooring: Laminate
- Basement: None
Interior area
- Total structure area: 1,400
- Total interior livable area: 1,400 sqft
- Finished area above ground: 1,400
Video & virtual tour
Property
Parking
- Total spaces: 4
- Parking features: Attached/Detached
- Garage spaces: 4
Features
- Levels: One
- Stories: 1
- Patio & porch: Porch, Covered
- Waterfront features: Creek
Lot
- Size: 15.18 Acres
- Features: Cleared, Corner Lot, Level
- Topography: Cleared,Corner Lot,Level
Details
- Parcel number: 006 02814 000
- Special conditions: Standard
Construction
Type & style
- Home type: SingleFamily
- Property subtype: Single Family Residence, Residential
Materials
- Other
- Roof: Metal
Condition
- New construction: No
- Year built: 2023
Utilities & green energy
- Sewer: Septic Tank
- Water: Private
- Utilities for property: Water Available
Green energy
- Energy efficient items: Water Heater
Community & HOA
Community
- Subdivision: Survey Andy Johnson Farm
HOA
- Has HOA: No
Location
- Region: Bell Buckle
Financial & listing details
- Price per square foot: $607/sqft
- Tax assessed value: $400,800
- Annual tax amount: $2,131
- Date on market: 8/19/2025
Estimated market value
Not available
Estimated sales range
Not available
Not available
Price history
Price history
| Date | Event | Price |
|---|---|---|
| 9/14/2025 | Price change | $850,000-8.5%$607/sqft |
Source: | ||
| 8/19/2025 | Listed for sale | $929,000+332.1%$664/sqft |
Source: | ||
| 6/27/2022 | Sold | $215,000+7.6%$154/sqft |
Source: Public Record Report a problem | ||
| 4/1/2021 | Sold | $199,900$143/sqft |
Source: Public Record Report a problem | ||
Public tax history
Public tax history
| Year | Property taxes | Tax assessment |
|---|---|---|
| 2025 | $2,330 +9.3% | $100,200 +9.3% |
| 2024 | $2,131 | $91,650 |
| 2023 | $2,131 +215.8% | $91,650 +215.8% |
Find assessor info on the county website
BuyAbility℠ payment
Est. payment
$4,679/mo
Principal & interest
$4027
Property taxes
$354
Home insurance
$298
Climate risks
Neighborhood: 37020
Nearby schools
GreatSchools rating
- 7/10Community Elementary SchoolGrades: PK-5Distance: 5.6 mi
- 5/10Community Middle SchoolGrades: 6-8Distance: 5.6 mi
- 5/10Community High SchoolGrades: 9-12Distance: 5.6 mi
Schools provided by the listing agent
- Elementary: Community Elementary School
- Middle: Community Middle School
- High: Community High School
Source: RealTracs MLS as distributed by MLS GRID. This data may not be complete. We recommend contacting the local school district to confirm school assignments for this home.
- Loading
- Loading
