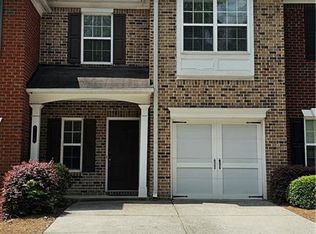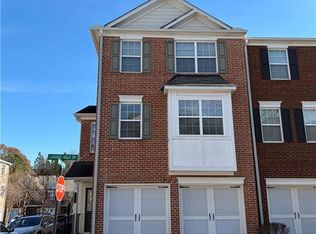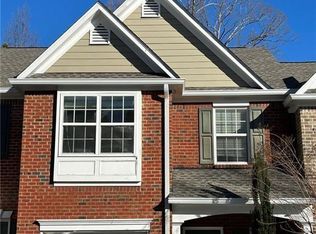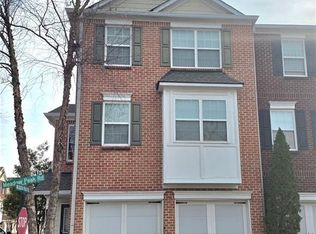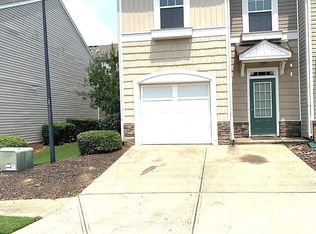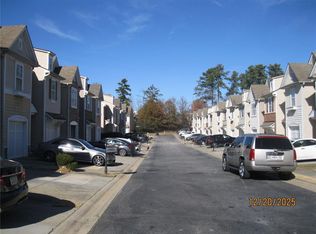Tucked away in a beautiful gated community, this townhome offers privacy, style, and functionality. Brand-new flooring spans the second and third levels, complementing the versatile first-level bedroom with full bath—perfect as a home office, in-law suite, or gym. The second floor features an open-concept living room with fireplace and kitchen, ample counter space, and direct access to the back deck for seamless indoor-outdoor living. Upstairs, two spacious bedrooms each offer a full bath, including a primary suite with dual closets and a large bathroom. Enjoy low-maintenance living in a well-kept community near Hwy-85, The Gas South Arena, and Sugarloaf Country Club, with shopping and dining just minutes away. No HOA rental restrictions—ideal for investors. Property to be sold as-is.
Active
$310,000
2098 Meadow Peak Rd, Duluth, GA 30097
3beds
1,860sqft
Est.:
Townhouse, Residential
Built in 2007
1,306.8 Square Feet Lot
$308,300 Zestimate®
$167/sqft
$235/mo HOA
What's special
Beautiful gated communityLarge bathroomBrand-new flooringSpacious bedrooms
- 170 days |
- 761 |
- 16 |
Zillow last checked: 8 hours ago
Listing updated: January 24, 2026 at 03:04am
Listing Provided by:
DALIBOR MAJKSNER,
Hera Realty, Inc.
Source: FMLS GA,MLS#: 7629247
Tour with a local agent
Facts & features
Interior
Bedrooms & bathrooms
- Bedrooms: 3
- Bathrooms: 4
- Full bathrooms: 3
- 1/2 bathrooms: 1
Rooms
- Room types: Other
Primary bedroom
- Features: Other
- Level: Other
Bedroom
- Features: Other
Primary bathroom
- Features: Tub/Shower Combo, Other
Dining room
- Features: Dining L, Other
Kitchen
- Features: View to Family Room, Other
Heating
- Electric
Cooling
- Central Air
Appliances
- Included: Dishwasher, Disposal, Electric Cooktop, Refrigerator, Other
- Laundry: Upper Level
Features
- Other
- Flooring: Carpet, Hardwood
- Windows: None
- Basement: None
- Number of fireplaces: 1
- Fireplace features: Living Room
- Common walls with other units/homes: No Common Walls
Interior area
- Total structure area: 1,860
- Total interior livable area: 1,860 sqft
Video & virtual tour
Property
Parking
- Total spaces: 1
- Parking features: Garage
- Garage spaces: 1
Accessibility
- Accessibility features: None
Features
- Levels: Three Or More
- Patio & porch: None
- Exterior features: None, No Dock
- Pool features: None
- Spa features: None
- Fencing: None
- Has view: Yes
- View description: Other
- Waterfront features: None
- Body of water: None
Lot
- Size: 1,306.8 Square Feet
- Features: Back Yard, Other
Details
- Additional structures: None
- Parcel number: R7121 593
- Other equipment: None
- Horse amenities: None
Construction
Type & style
- Home type: Townhouse
- Architectural style: Townhouse
- Property subtype: Townhouse, Residential
- Attached to another structure: Yes
Materials
- Brick Front
- Foundation: Slab
- Roof: Composition
Condition
- Resale
- New construction: No
- Year built: 2007
Utilities & green energy
- Electric: 220 Volts
- Sewer: Public Sewer
- Water: Public
- Utilities for property: Cable Available, Electricity Available, Water Available, Other
Green energy
- Energy efficient items: None
- Energy generation: None
Community & HOA
Community
- Features: None
- Security: None
- Subdivision: Landings At Sugarloaf
HOA
- Has HOA: Yes
- HOA fee: $235 monthly
- HOA phone: 678-297-9566
Location
- Region: Duluth
Financial & listing details
- Price per square foot: $167/sqft
- Tax assessed value: $375,300
- Annual tax amount: $5,622
- Date on market: 8/8/2025
- Cumulative days on market: 170 days
- Ownership: Fee Simple
- Electric utility on property: Yes
- Road surface type: Concrete
Estimated market value
$308,300
$293,000 - $324,000
$2,239/mo
Price history
Price history
| Date | Event | Price |
|---|---|---|
| 8/8/2025 | Listed for sale | $310,000+167.2%$167/sqft |
Source: | ||
| 8/25/2010 | Sold | $116,000-40.2%$62/sqft |
Source: Public Record Report a problem | ||
| 8/21/2007 | Sold | $194,000$104/sqft |
Source: Public Record Report a problem | ||
Public tax history
Public tax history
| Year | Property taxes | Tax assessment |
|---|---|---|
| 2024 | $5,622 +5.5% | $150,120 +5.8% |
| 2023 | $5,331 | $141,920 +11.3% |
| 2022 | -- | $127,520 +29.7% |
Find assessor info on the county website
BuyAbility℠ payment
Est. payment
$2,069/mo
Principal & interest
$1469
Property taxes
$256
Other costs
$344
Climate risks
Neighborhood: 30097
Nearby schools
GreatSchools rating
- 6/10M. H. Mason Elementary SchoolGrades: PK-5Distance: 1.4 mi
- 6/10Hull Middle SchoolGrades: 6-8Distance: 1.7 mi
- 8/10Peachtree Ridge High SchoolGrades: 9-12Distance: 1.7 mi
Schools provided by the listing agent
- Elementary: Mason
- Middle: Hull
- High: Peachtree Ridge
Source: FMLS GA. This data may not be complete. We recommend contacting the local school district to confirm school assignments for this home.
