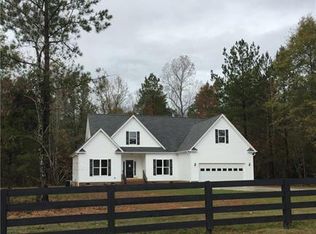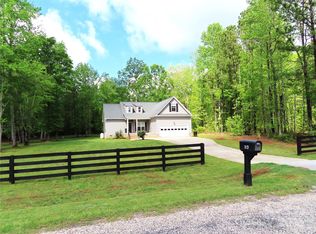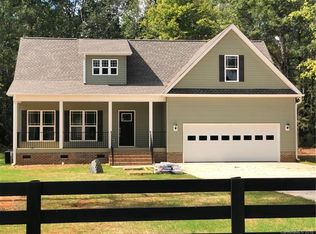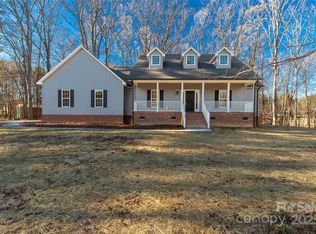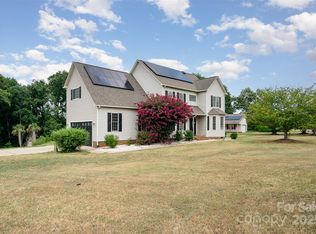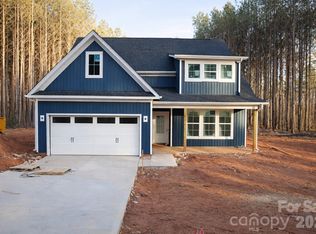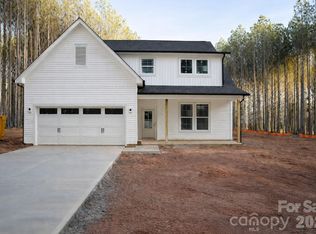New construction sitting tucked back off of the road with 8.12 acres of land. Step into this new home and you will love the open floor plan with large kitchen island, LVP flooring, Granite countertops & shaker style cabinets. The main floor consists of a formal dining room, open kitchen great room area, primary bedroom with large walk in closet, laundry room and 1.5 baths Upstairs are 3 bedrooms, 2 baths and a loft/bonus area. On the upstairs level there is a door leading to a huge walk in attic area. This home also has a covered back porch. Make this one your new home. House should be complete around the end of August.
GPS may not pick up the new address. Please use 2105 Cedar Road, York SC 29745. The driveway is beside this house.
Under contract-no show
Price cut: $25.1K (1/14)
$699,900
2099 Cedar Rd, York, SC 29745
4beds
2,826sqft
Est.:
Single Family Residence
Built in 2025
8.12 Acres Lot
$699,000 Zestimate®
$248/sqft
$-- HOA
What's special
- 293 days |
- 881 |
- 33 |
Zillow last checked: 8 hours ago
Listing updated: February 22, 2026 at 03:22pm
Listing Provided by:
Cheryl Boyd cheryldjb@aol.com,
RE/MAX Executive
Source: Canopy MLS as distributed by MLS GRID,MLS#: 4255922
Facts & features
Interior
Bedrooms & bathrooms
- Bedrooms: 4
- Bathrooms: 4
- Full bathrooms: 3
- 1/2 bathrooms: 1
- Main level bedrooms: 1
Primary bedroom
- Level: Main
Bedroom s
- Level: Upper
Bedroom s
- Level: Upper
Bedroom s
- Level: Upper
Bathroom full
- Level: Main
Bathroom half
- Level: Main
Bathroom full
- Level: Upper
Bathroom full
- Level: Upper
Bonus room
- Level: Upper
Breakfast
- Level: Main
Dining room
- Level: Main
Great room
- Level: Main
Kitchen
- Level: Main
Laundry
- Level: Main
Heating
- Central, Electric
Cooling
- Central Air, Electric
Appliances
- Included: Dishwasher, Electric Range, Microwave
- Laundry: Electric Dryer Hookup, Laundry Room
Features
- Flooring: Vinyl
- Doors: Insulated Door(s)
- Windows: Insulated Windows
- Has basement: No
- Attic: Pull Down Stairs,Walk-In
Interior area
- Total structure area: 2,826
- Total interior livable area: 2,826 sqft
- Finished area above ground: 2,826
- Finished area below ground: 0
Property
Parking
- Total spaces: 2
- Parking features: Attached Garage, Garage on Main Level
- Attached garage spaces: 2
Features
- Levels: Two
- Stories: 2
- Patio & porch: Front Porch, Rear Porch
- Waterfront features: None
Lot
- Size: 8.12 Acres
- Features: Wooded
Details
- Parcel number: 3370000003
- Zoning: RUd
- Special conditions: Standard
Construction
Type & style
- Home type: SingleFamily
- Property subtype: Single Family Residence
Materials
- Vinyl
- Foundation: Crawl Space
Condition
- New construction: Yes
- Year built: 2025
Utilities & green energy
- Sewer: Septic Installed
- Water: Well
- Utilities for property: Electricity Connected
Community & HOA
Community
- Subdivision: none
Location
- Region: York
Financial & listing details
- Price per square foot: $248/sqft
- Tax assessed value: $172,090
- Date on market: 5/12/2025
- Cumulative days on market: 277 days
- Listing terms: Cash,Conventional,FHA,VA Loan
- Electric utility on property: Yes
- Road surface type: Concrete, Gravel, Paved
Estimated market value
$699,000
$664,000 - $734,000
$3,178/mo
Price history
Price history
| Date | Event | Price |
|---|---|---|
| 2/22/2026 | Pending sale | $699,900$248/sqft |
Source: | ||
| 1/14/2026 | Price change | $699,900-3.5%$248/sqft |
Source: | ||
| 12/5/2025 | Listed for sale | $725,000$257/sqft |
Source: | ||
| 11/18/2025 | Pending sale | $725,000$257/sqft |
Source: | ||
| 5/14/2025 | Listed for sale | $725,000+302.8%$257/sqft |
Source: | ||
| 8/26/2024 | Sold | $180,000+48.8%$64/sqft |
Source: Public Record Report a problem | ||
| 4/7/2017 | Sold | $121,000+7.6%$43/sqft |
Source: Public Record Report a problem | ||
| 7/12/2010 | Sold | $112,500+155.7%$40/sqft |
Source: Public Record Report a problem | ||
| 10/18/2005 | Sold | $44,000-38.6%$16/sqft |
Source: Public Record Report a problem | ||
| 11/11/1998 | Sold | $71,670$25/sqft |
Source: Public Record Report a problem | ||
Public tax history
Public tax history
| Year | Property taxes | Tax assessment |
|---|---|---|
| 2025 | -- | $10,325 +23365.9% |
| 2024 | $19 +1.3% | $44 |
| 2023 | $19 +4% | $44 |
| 2022 | $18 -59.5% | $44 |
| 2021 | $44 | $44 |
| 2020 | -- | $44 -2.2% |
| 2019 | -- | $45 -99.4% |
| 2018 | -- | $7,356 +11216.9% |
| 2017 | $34 | $65 |
| 2016 | $34 | $65 -65.4% |
| 2014 | $34 | $188 |
Find assessor info on the county website
BuyAbility℠ payment
Est. payment
$3,507/mo
Principal & interest
$3198
Property taxes
$309
Climate risks
Neighborhood: 29745
Nearby schools
GreatSchools rating
- 8/10Jefferson Elementary SchoolGrades: PK-4Distance: 2.6 mi
- 3/10York Middle SchoolGrades: 7-8Distance: 2.8 mi
- 5/10York Comprehensive High SchoolGrades: 9-12Distance: 6 mi
Schools provided by the listing agent
- Elementary: Jefferson Primary
- Middle: York Intermediate
- High: York Comprehensive
Source: Canopy MLS as distributed by MLS GRID. This data may not be complete. We recommend contacting the local school district to confirm school assignments for this home.
