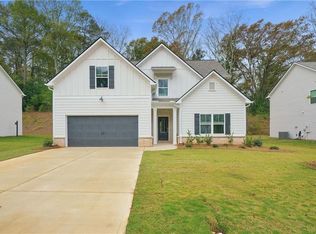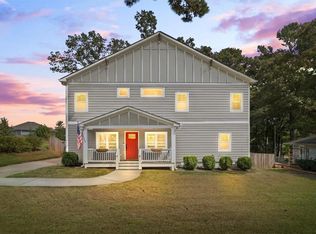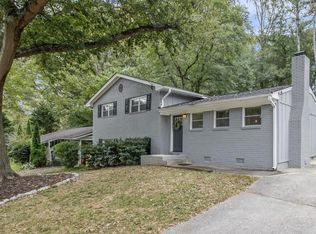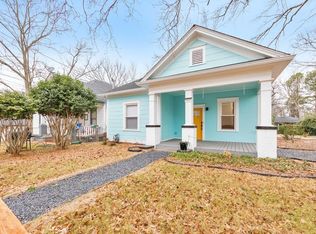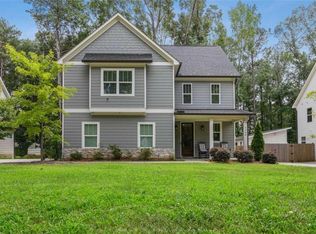Move-in ready and seller motivated-don't miss this opportunity! Built in 2023, this nearly new home offers modern finishes, efficient design, and valuable extras that stay. Enjoy a recently purchased washer and dryer, new refrigerator, and mounted TVs throughout the home, all included for the next owner. Conveniently located just 18 minutes from Atlanta's upcoming World Cup venues and approximately 20 minutes from Hartsfield-Jackson International Airport, this property is ideal for commuters, investors, or anyone wanting newer construction without the wait. Schedule your showing today-this one is priced to move and ready for its next chapter.
Active
Price cut: $12.5K (1/9)
$415,000
2099 Easterwood Ter, Decatur, GA 30032
3beds
2,632sqft
Est.:
Single Family Residence
Built in 2022
0.31 Acres Lot
$413,400 Zestimate®
$158/sqft
$31/mo HOA
What's special
Modern finishesEfficient designNew refrigerator
- 56 days |
- 651 |
- 40 |
Zillow last checked: 8 hours ago
Listing updated: January 10, 2026 at 10:06pm
Listed by:
Carol Spaulding 478-550-1532,
eXp Realty,
Wyatt Greer 478-234-5135,
eXp Realty
Source: GAMLS,MLS#: 10646277
Tour with a local agent
Facts & features
Interior
Bedrooms & bathrooms
- Bedrooms: 3
- Bathrooms: 3
- Full bathrooms: 2
- 1/2 bathrooms: 1
Rooms
- Room types: Family Room, Foyer, Laundry, Loft
Dining room
- Features: Dining Rm/Living Rm Combo
Kitchen
- Features: Breakfast Bar, Kitchen Island, Solid Surface Counters, Walk-in Pantry
Heating
- Central, Electric
Cooling
- Ceiling Fan(s), Central Air, Electric
Appliances
- Included: Dishwasher, Disposal, Microwave, Oven/Range (Combo), Stainless Steel Appliance(s)
- Laundry: Upper Level
Features
- Double Vanity, High Ceilings, Separate Shower, Soaking Tub, Tile Bath, Walk-In Closet(s)
- Flooring: Carpet, Laminate, Tile
- Windows: Double Pane Windows, Window Treatments
- Basement: None
- Attic: Pull Down Stairs
- Number of fireplaces: 1
- Fireplace features: Family Room, Gas Log, Gas Starter
- Common walls with other units/homes: No Common Walls
Interior area
- Total structure area: 2,632
- Total interior livable area: 2,632 sqft
- Finished area above ground: 2,632
- Finished area below ground: 0
Property
Parking
- Total spaces: 2
- Parking features: Attached, Garage, Garage Door Opener, Kitchen Level
- Has attached garage: Yes
Features
- Levels: Two
- Stories: 2
- Patio & porch: Patio
- Exterior features: Other
Lot
- Size: 0.31 Acres
- Features: Cul-De-Sac, Level
- Residential vegetation: Grassed, Partially Wooded
Details
- Additional structures: Garage(s)
- Parcel number: 15 157 20 009
Construction
Type & style
- Home type: SingleFamily
- Architectural style: Craftsman
- Property subtype: Single Family Residence
Materials
- Concrete
- Foundation: Slab
- Roof: Composition
Condition
- Resale
- New construction: No
- Year built: 2022
Utilities & green energy
- Electric: 220 Volts
- Sewer: Public Sewer
- Water: Public
- Utilities for property: Cable Available, Electricity Available, High Speed Internet, Phone Available, Sewer Connected, Water Available
Green energy
- Energy efficient items: Thermostat, Windows
Community & HOA
Community
- Features: Street Lights, Near Public Transport
- Security: Carbon Monoxide Detector(s), Security System, Smoke Detector(s)
- Subdivision: Easterwood Park
HOA
- Has HOA: Yes
- Services included: Insurance
- HOA fee: $375 annually
Location
- Region: Decatur
Financial & listing details
- Price per square foot: $158/sqft
- Tax assessed value: $390,000
- Annual tax amount: $6,815
- Date on market: 11/21/2025
- Cumulative days on market: 56 days
- Listing agreement: Exclusive Right To Sell
- Listing terms: Cash,Conventional,FHA,VA Loan
- Electric utility on property: Yes
Estimated market value
$413,400
$393,000 - $434,000
$3,125/mo
Price history
Price history
| Date | Event | Price |
|---|---|---|
| 1/9/2026 | Price change | $415,000-2.9%$158/sqft |
Source: | ||
| 12/30/2025 | Price change | $427,500-0.6%$162/sqft |
Source: | ||
| 11/21/2025 | Listed for sale | $430,000-2.8%$163/sqft |
Source: | ||
| 9/23/2025 | Listing removed | $442,500$168/sqft |
Source: FMLS GA #7576125 Report a problem | ||
| 5/8/2025 | Listed for sale | $442,500-3.7%$168/sqft |
Source: | ||
Public tax history
Public tax history
| Year | Property taxes | Tax assessment |
|---|---|---|
| 2024 | $5,167 -25.7% | $156,000 +2.5% |
| 2023 | $6,956 +1249.3% | $152,160 +1268.3% |
| 2022 | $516 | $11,120 |
Find assessor info on the county website
BuyAbility℠ payment
Est. payment
$2,481/mo
Principal & interest
$1966
Property taxes
$339
Other costs
$176
Climate risks
Neighborhood: Candler-Mcafee
Nearby schools
GreatSchools rating
- 3/10Snapfinger Elementary SchoolGrades: PK-5Distance: 0.8 mi
- 3/10Columbia Middle SchoolGrades: 6-8Distance: 2.4 mi
- 2/10Columbia High SchoolGrades: 9-12Distance: 0.9 mi
Schools provided by the listing agent
- Elementary: Snapfinger
- Middle: Columbia
- High: Columbia
Source: GAMLS. This data may not be complete. We recommend contacting the local school district to confirm school assignments for this home.
- Loading
- Loading
