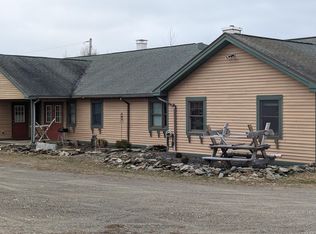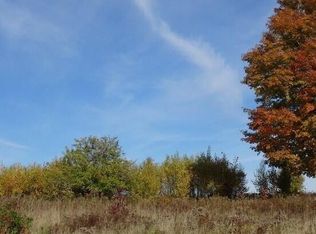Closed
$171,500
21 Bearadise Lane, Springfield, ME 04487
3beds
1,200sqft
Single Family Residence
Built in 1989
13.02 Acres Lot
$173,400 Zestimate®
$143/sqft
$1,865 Estimated rent
Home value
$173,400
$116,000 - $260,000
$1,865/mo
Zestimate® history
Loading...
Owner options
Explore your selling options
What's special
One level, rural Maine living at its best! 13.02 surveyed acres located just off a year- round, town maintained road with all the amenities including grid power, drilled well, and modern septic. This property is tucked back in the woods with no neighbors in sight, and open space with plenty of room to spread out. This home features 3 bedrooms, 1 bath, office and laundry room with an open concept living room, dining room and kitchen. The wood stove will keep you extra warm in the winter and the heat pump will keep you cool in the summer and warm when needed. Located in an area that is well known for its recreational activities, hunting especially. Direct access to the ATV trail system and the snowmobile trail crosses just down the road. Springfield is a small town with approximately 275 people. Perfect for the outdoor enthusiast.
Zillow last checked: 8 hours ago
Listing updated: November 03, 2025 at 10:52am
Listed by:
Acres Away, Inc.
Bought with:
Realty of Maine
Source: Maine Listings,MLS#: 1626038
Facts & features
Interior
Bedrooms & bathrooms
- Bedrooms: 3
- Bathrooms: 1
- Full bathrooms: 1
Bedroom 1
- Level: First
Bedroom 2
- Level: First
Bedroom 3
- Level: First
Dining room
- Level: First
Kitchen
- Level: First
Laundry
- Level: First
Living room
- Level: First
Office
- Level: First
Heating
- Direct Vent Heater, Heat Pump, Wood Stove
Cooling
- Heat Pump
Appliances
- Included: Dryer, Gas Range, Refrigerator, Washer
Features
- Storage
- Flooring: Laminate
- Number of fireplaces: 1
Interior area
- Total structure area: 1,200
- Total interior livable area: 1,200 sqft
- Finished area above ground: 1,200
- Finished area below ground: 0
Property
Parking
- Parking features: Gravel, 5 - 10 Spaces
Features
- Has view: Yes
- View description: Trees/Woods
Lot
- Size: 13.02 Acres
- Features: Rural, Level, Open Lot, Wooded
Details
- Additional structures: Shed(s)
- Zoning: See town
Construction
Type & style
- Home type: SingleFamily
- Architectural style: Ranch
- Property subtype: Single Family Residence
Materials
- Wood Frame, Vinyl Siding
- Foundation: Slab
- Roof: Shingle
Condition
- Year built: 1989
Utilities & green energy
- Electric: Circuit Breakers
- Sewer: Private Sewer
- Water: Private, Well
Community & neighborhood
Location
- Region: Springfield
Other
Other facts
- Road surface type: Gravel, Dirt
Price history
| Date | Event | Price |
|---|---|---|
| 11/3/2025 | Pending sale | $169,900-0.9%$142/sqft |
Source: | ||
| 10/31/2025 | Sold | $171,500+0.9%$143/sqft |
Source: | ||
| 10/2/2025 | Contingent | $169,900$142/sqft |
Source: | ||
| 9/20/2025 | Price change | $169,900-5.6%$142/sqft |
Source: | ||
| 9/16/2025 | Price change | $179,900-2.7%$150/sqft |
Source: | ||
Public tax history
Tax history is unavailable.
Neighborhood: 04487
Nearby schools
GreatSchools rating
- 5/10Mt Jefferson Jr High SchoolGrades: 5-8Distance: 9.5 mi
- 5/10Lee/Winn SchoolGrades: PK-4Distance: 10.1 mi

Get pre-qualified for a loan
At Zillow Home Loans, we can pre-qualify you in as little as 5 minutes with no impact to your credit score.An equal housing lender. NMLS #10287.

