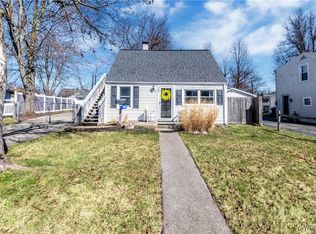Closed
$221,000
21 Beech Rd, Amherst, NY 14226
3beds
1,100sqft
Single Family Residence
Built in 1943
6,573.2 Square Feet Lot
$227,200 Zestimate®
$201/sqft
$2,105 Estimated rent
Home value
$227,200
Estimated sales range
Not available
$2,105/mo
Zestimate® history
Loading...
Owner options
Explore your selling options
What's special
Welcome to this beautifully updated 3-bedroom Cape nestled in the desirable Eggertsville neighborhood. Fully renovated from top to bottom, this home perfectly blends classic charm with modern updates.
Step inside to find a bright and inviting living space featuring fresh paint, updated flooring, and a functional layout that flows effortlessly from room to room. The stylish kitchen has been thoughtfully redesigned with new cabinetry, countertops, and stainless steel appliances—ideal for both everyday living and entertaining. This home has three generous bedrooms, including a versatile bonus room that’s perfect as a walk in closet,home office, or playroom. The fully renovated bathroom is sleek and modern, with quality finishes throughout. Outside, you'll love the large, fully fenced yard—perfect for pets, gardening, or summer barbecues. The property is located just minutes from shopping, dining, and schools. Whether you're a first-time buyer or looking to downsize in style, this move-in-ready gem is a must-see! Brand New underground drainage/bubbler system installed 2 weeks ago by seller required by town of Amherst!! Nothing to do, just turn the key and move in!! Offers due Thursday April 17th at 7pm.
Zillow last checked: 8 hours ago
Listing updated: July 03, 2025 at 11:35am
Listed by:
Joseph M Tomasello 716-425-5823,
WNY Metro Roberts Realty
Bought with:
Michael Golden, 10401378090
Century 21 North East
Source: NYSAMLSs,MLS#: B1599518 Originating MLS: Buffalo
Originating MLS: Buffalo
Facts & features
Interior
Bedrooms & bathrooms
- Bedrooms: 3
- Bathrooms: 1
- Full bathrooms: 1
- Main level bathrooms: 1
- Main level bedrooms: 2
Heating
- Gas, Forced Air
Appliances
- Included: Dishwasher, Electric Oven, Electric Range, Gas Water Heater, Refrigerator
- Laundry: Main Level
Features
- Eat-in Kitchen, Separate/Formal Living Room, Other, See Remarks, Bedroom on Main Level, Main Level Primary
- Flooring: Carpet, Luxury Vinyl, Varies
- Basement: None
- Has fireplace: No
Interior area
- Total structure area: 1,100
- Total interior livable area: 1,100 sqft
Property
Parking
- Total spaces: 1
- Parking features: Attached, Electricity, Garage, Garage Door Opener
- Attached garage spaces: 1
Features
- Patio & porch: Patio
- Exterior features: Concrete Driveway, Fence, Patio
- Fencing: Partial
Lot
- Size: 6,573 sqft
- Dimensions: 50 x 131
- Features: Irregular Lot, Residential Lot
Details
- Additional structures: Shed(s), Storage
- Parcel number: 1422890675000004004000
- Special conditions: Standard
Construction
Type & style
- Home type: SingleFamily
- Architectural style: Cape Cod
- Property subtype: Single Family Residence
Materials
- Vinyl Siding, Copper Plumbing, PEX Plumbing
- Foundation: Block, Poured
- Roof: Asphalt
Condition
- Resale
- Year built: 1943
Utilities & green energy
- Electric: Circuit Breakers
- Sewer: Connected
- Water: Connected, Public
- Utilities for property: Cable Available, High Speed Internet Available, Sewer Connected, Water Connected
Community & neighborhood
Location
- Region: Amherst
- Subdivision: Sheridan Woods Pt 2
Other
Other facts
- Listing terms: Cash,Conventional
Price history
| Date | Event | Price |
|---|---|---|
| 6/30/2025 | Sold | $221,000+11.1%$201/sqft |
Source: | ||
| 4/18/2025 | Pending sale | $198,999$181/sqft |
Source: | ||
| 4/14/2025 | Listed for sale | $198,999+99%$181/sqft |
Source: | ||
| 2/12/2025 | Sold | $100,000$91/sqft |
Source: Public Record Report a problem | ||
Public tax history
| Year | Property taxes | Tax assessment |
|---|---|---|
| 2024 | -- | $152,000 +83.1% |
| 2023 | -- | $83,000 |
| 2022 | -- | $83,000 |
Find assessor info on the county website
Neighborhood: Eggertsville
Nearby schools
GreatSchools rating
- 5/10Maplemere Elementary SchoolGrades: K-5Distance: 1.4 mi
- 3/10Sweet Home Middle SchoolGrades: 6-8Distance: 1 mi
- 6/10Sweet Home Senior High SchoolGrades: 9-12Distance: 2.3 mi
Schools provided by the listing agent
- Elementary: Willow Ridge Elementary
- Middle: Sweet Home Middle
- High: Sweet Home Senior High
- District: Sweet Home
Source: NYSAMLSs. This data may not be complete. We recommend contacting the local school district to confirm school assignments for this home.
