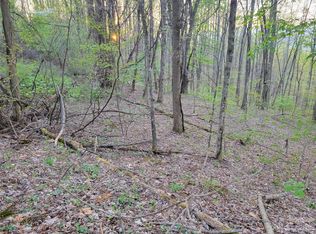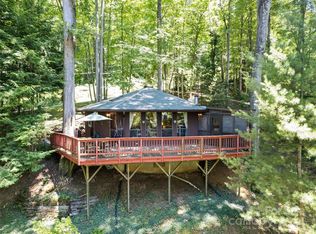Closed
$560,000
21 Brandywine Rd, Waynesville, NC 28786
2beds
2,286sqft
Single Family Residence
Built in 1996
1.33 Acres Lot
$533,400 Zestimate®
$245/sqft
$2,260 Estimated rent
Home value
$533,400
$453,000 - $624,000
$2,260/mo
Zestimate® history
Loading...
Owner options
Explore your selling options
What's special
This is one of those special finds. Lovely mountain chalet perched on a hillside w/ year round long range views! Enjoy the serenity of the wooded subdiv. from any of the 3 levels of decks, while the convenience & entertainment of downtown Waynesville is only 5 mi away. Wood plank entry hall has built in bench & coat rack. Living room w/ gas fireplace, plank accent wall, beamed ceiling, & glass sliding door to deck/views. Open dining room & kitchen. New Bosch fridge, stainless farmhouse sink, granite counters, undercabinet lighting, tile backsplash, pull out softclose drawers & spice racks, & gas stove make this a dream kitchen. There is also a main level bedroom & bath with tub & walkin shower. The views get even better from the wall of windows in upstairs loft, as well as a large primary suite w/ private exterior balcony, ensuite w/ skylight, double vanities, glass/tile shower w/ double shower head. Lower family room w/ gas f/p & bath. Rest easy w/ LP generator for backup power.
Zillow last checked: 8 hours ago
Listing updated: June 20, 2025 at 07:41am
Listing Provided by:
Michael Shoffner michael@sellAVL.com,
Keller Williams Professionals
Bought with:
Jaci Reynolds
RE/MAX Executive
Source: Canopy MLS as distributed by MLS GRID,MLS#: 4227737
Facts & features
Interior
Bedrooms & bathrooms
- Bedrooms: 2
- Bathrooms: 3
- Full bathrooms: 3
- Main level bedrooms: 1
Primary bedroom
- Features: En Suite Bathroom
- Level: Upper
Bedroom s
- Level: Main
Bathroom full
- Level: Main
Bathroom full
- Level: Upper
Bathroom full
- Level: Lower
Dining area
- Level: Main
Family room
- Level: Lower
Kitchen
- Level: Main
Laundry
- Level: Main
Living room
- Level: Main
Loft
- Level: Upper
Heating
- Ductless, Heat Pump
Cooling
- Ductless, Heat Pump
Appliances
- Included: Dishwasher, Dryer, Gas Range, Microwave, Refrigerator, Washer
- Laundry: Mud Room, Main Level
Features
- Flooring: Carpet, Tile, Vinyl
- Basement: Basement Garage Door,Daylight,Exterior Entry,Interior Entry,Partially Finished,Walk-Out Access
- Fireplace features: Family Room, Gas Unvented, Living Room, Propane
Interior area
- Total structure area: 1,716
- Total interior livable area: 2,286 sqft
- Finished area above ground: 1,716
- Finished area below ground: 570
Property
Parking
- Total spaces: 2
- Parking features: Driveway, Attached Garage
- Attached garage spaces: 2
- Has uncovered spaces: Yes
Features
- Levels: One and One Half
- Stories: 1
- Patio & porch: Balcony, Deck, Wrap Around
- Fencing: Fenced,Partial
- Has view: Yes
- View description: Long Range, Mountain(s), Year Round
Lot
- Size: 1.33 Acres
- Features: Sloped, Views, Wooded
Details
- Additional structures: Shed(s)
- Parcel number: 8635189695
- Zoning: None
- Special conditions: Standard
- Other equipment: Generator
Construction
Type & style
- Home type: SingleFamily
- Architectural style: Cabin
- Property subtype: Single Family Residence
Materials
- Wood
- Roof: Shingle
Condition
- New construction: No
- Year built: 1996
Utilities & green energy
- Sewer: Septic Installed
- Water: Well
- Utilities for property: Electricity Connected, Propane
Community & neighborhood
Security
- Security features: Radon Mitigation System, Security System
Location
- Region: Waynesville
- Subdivision: Shadow Woods
HOA & financial
HOA
- Has HOA: Yes
- HOA fee: $450 annually
- Association name: Ken Messer
- Association phone: 828-734-5039
Other
Other facts
- Listing terms: Cash,Conventional,FHA,USDA Loan,VA Loan
- Road surface type: Gravel, Paved
Price history
| Date | Event | Price |
|---|---|---|
| 6/19/2025 | Sold | $560,000-6.7%$245/sqft |
Source: | ||
| 5/7/2025 | Pending sale | $599,900$262/sqft |
Source: | ||
| 4/4/2025 | Price change | $599,900-2.5%$262/sqft |
Source: | ||
| 3/2/2025 | Listed for sale | $615,000+66.2%$269/sqft |
Source: | ||
| 4/3/2020 | Sold | $370,000-2.6%$162/sqft |
Source: | ||
Public tax history
| Year | Property taxes | Tax assessment |
|---|---|---|
| 2024 | $2,527 | $364,300 |
| 2023 | $2,527 +6.1% | $364,300 |
| 2022 | $2,381 | $364,300 |
Find assessor info on the county website
Neighborhood: 28786
Nearby schools
GreatSchools rating
- 7/10Junaluska ElementaryGrades: K-5Distance: 2.3 mi
- 4/10Waynesville MiddleGrades: 6-8Distance: 4.2 mi
- 7/10Tuscola HighGrades: 9-12Distance: 2.4 mi
Schools provided by the listing agent
- Elementary: Junaluska
- Middle: Waynesville
- High: Tuscola
Source: Canopy MLS as distributed by MLS GRID. This data may not be complete. We recommend contacting the local school district to confirm school assignments for this home.
Get pre-qualified for a loan
At Zillow Home Loans, we can pre-qualify you in as little as 5 minutes with no impact to your credit score.An equal housing lender. NMLS #10287.

