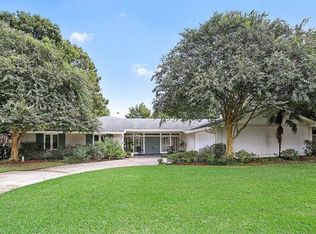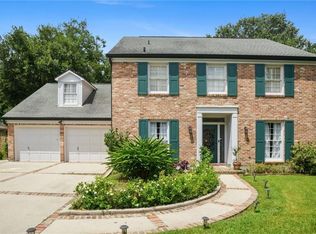Closed
Price Unknown
21 Colony Rd, Gretna, LA 70056
5beds
8,453sqft
Single Family Residence
Built in 1974
1.07 Acres Lot
$879,400 Zestimate®
$--/sqft
$3,856 Estimated rent
Home value
$879,400
$730,000 - $1.06M
$3,856/mo
Zestimate® history
Loading...
Owner options
Explore your selling options
What's special
CONTRACTORS, BUILDERS, DESIGNERS MUST SEE! Priced to sell. Grand home home on 3 lots overlooking golf course. The main house comprised of 5 bedrooms, 5 full baths, 2 half baths, study, game room, formal dining, 2 story great room with fireplace, wet bar, & covered patio. Paneling removed & sheetrock redone throughout home. Primary bedroom & bath completely renovated with Turkish tile. Needs finishing touches. Kitchen needs updating. Upper and lower level floors needed. Pool needs work. Pool house has sauna, enclosed jacuzzi, entertainment room, wetbar, full bath, and exercise room overlooking tennis courts. Bring ideas & offers! Listing consist of main home, pool house, private tennis court on property grounds, 3 car attached garage, and inground pool. BANKRUPTCY OFFERS MUST SAY, " SUBJECT TO COURT APPROVAL" SELLER/COURT WILL NOT ENTERTAIN LOW OFFERS
Living area off main house is 6873 sq ft plus 3 car garage, total 8178 cabana 2094 sq ft. Measurements are approximate.
Zillow last checked: 8 hours ago
Listing updated: September 11, 2025 at 08:38am
Listed by:
Lauren VanCamp 504-920-1984,
Anthony Posey Properties, Inc
Bought with:
Tiffany Riddle
TCK Realty LLC
Source: GSREIN,MLS#: 2495824
Facts & features
Interior
Bedrooms & bathrooms
- Bedrooms: 5
- Bathrooms: 9
- Full bathrooms: 7
- 1/2 bathrooms: 2
Heating
- Central
Cooling
- Central Air
Features
- Has fireplace: Yes
- Fireplace features: Wood Burning
Interior area
- Total structure area: 10,272
- Total interior livable area: 8,453 sqft
Property
Parking
- Parking features: Three or more Spaces
Features
- Levels: Two
- Stories: 2
- Pool features: In Ground
- Has spa: Yes
Lot
- Size: 1.07 Acres
- Dimensions: 285/358 x 163
- Features: City Lot, Oversized Lot
Details
- Additional structures: Cabana
- Parcel number: 7005621colonyrd
- Special conditions: None
Construction
Type & style
- Home type: SingleFamily
- Architectural style: Other
- Property subtype: Single Family Residence
Materials
- Brick
- Foundation: Slab
- Roof: Slate
Condition
- Average Condition
- Year built: 1974
Utilities & green energy
- Sewer: Public Sewer
- Water: Public
Community & neighborhood
Location
- Region: Gretna
- Subdivision: Timberlane
HOA & financial
HOA
- Has HOA: Yes
- HOA fee: $46 monthly
- Amenities included: Clubhouse
Price history
| Date | Event | Price |
|---|---|---|
| 9/9/2025 | Sold | -- |
Source: | ||
| 4/16/2025 | Contingent | $900,000$106/sqft |
Source: | ||
| 4/9/2025 | Listed for sale | $900,000$106/sqft |
Source: | ||
| 10/21/2024 | Listing removed | $900,000-2.7%$106/sqft |
Source: | ||
| 10/14/2024 | Price change | $925,000-5.1%$109/sqft |
Source: | ||
Public tax history
| Year | Property taxes | Tax assessment |
|---|---|---|
| 2024 | $10,634 +2.1% | $76,000 |
| 2023 | $10,413 +2.5% | $76,000 |
| 2022 | $10,161 -19.3% | $76,000 |
Find assessor info on the county website
Neighborhood: 70056
Nearby schools
GreatSchools rating
- 3/10George Cox Elementary SchoolGrades: PK-5Distance: 1.1 mi
- 3/10Livaudais Middle SchoolGrades: 6-8Distance: 1 mi
- 1/10Helen Cox High SchoolGrades: 9-12Distance: 1.2 mi
Sell with ease on Zillow
Get a Zillow Showcase℠ listing at no additional cost and you could sell for —faster.
$879,400
2% more+$17,588
With Zillow Showcase(estimated)$896,988

