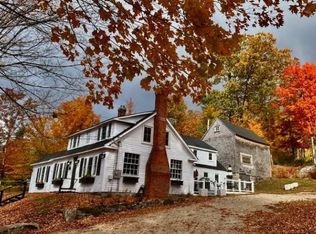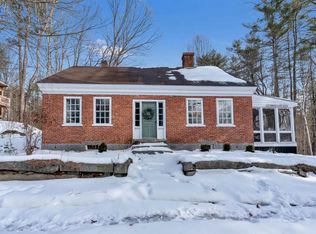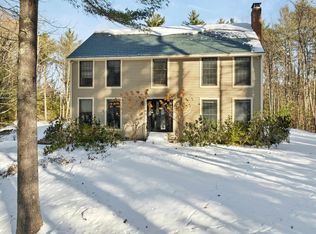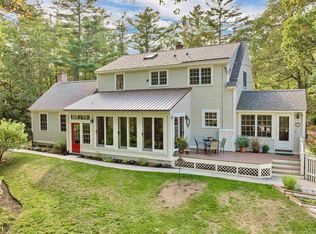Welcome to 21 Goodrich Road, Wolfeboro NH! Homes in this spot don’t come up often. Tucked away on a dead-end street, you’re right in the heart of town—walk to the beach on Lake Winnipesaukee, downtown shops and restaurants, schools, and even Brewster Academy. This classic cape has plenty of charm with today’s updates: a beautiful kitchen with soapstone counters, farmhouse sink, and gas range, plus newer plumbing, electrical, windows, generator and a welcoming farmer’s porch. Town water and sewer are a bonus. The layout works for everyone—first-floor bedroom with a full bath, two more bedrooms upstairs, and extra finished space below. The level lot is perfect for outdoor fun and easy living. Whether you’re looking for a primary home, a weekend getaway, or an investment, this one checks the boxes. Showings kick off at the open house, Saturday 8/23 from 11–1. Stop by and say hello!
Pending
Listed by: BHHS Verani Wolfeboro
$698,000
21 Goodrich Road, Wolfeboro, NH 03894
3beds
2,548sqft
Est.:
Single Family Residence
Built in 1950
0.4 Acres Lot
$670,400 Zestimate®
$274/sqft
$-- HOA
What's special
Gas rangeDead-end streetFarmhouse sinkLevel lot
- 193 days |
- 82 |
- 0 |
Zillow last checked: 8 hours ago
Listing updated: November 26, 2025 at 11:39am
Listed by:
Jodi Hughes,
BHHS Verani Wolfeboro Cell:603-455-9533
Source: PrimeMLS,MLS#: 5057577
Facts & features
Interior
Bedrooms & bathrooms
- Bedrooms: 3
- Bathrooms: 3
- Full bathrooms: 2
- 1/2 bathrooms: 1
Heating
- Propane
Cooling
- None
Appliances
- Included: Dishwasher, Refrigerator, Gas Stove, Vented Exhaust Fan
Features
- Basement: Finished,Full,Interior Entry
Interior area
- Total structure area: 3,048
- Total interior livable area: 2,548 sqft
- Finished area above ground: 1,780
- Finished area below ground: 768
Video & virtual tour
Property
Parking
- Total spaces: 1
- Parking features: Paved, Direct Entry, Driveway, Garage, Parking Spaces 3 - 5
- Garage spaces: 1
- Has uncovered spaces: Yes
Features
- Levels: Two
- Stories: 2
- Frontage length: Road frontage: 100
Lot
- Size: 0.4 Acres
- Features: Country Setting, Level, Sidewalks, In Town, Near Golf Course, Near Paths, Near Shopping, Neighborhood, Near Hospital, Near School(s)
Details
- Parcel number: WOLFM00231B000045L000000
- Zoning description: SOUTH
Construction
Type & style
- Home type: SingleFamily
- Architectural style: Cape
- Property subtype: Single Family Residence
Materials
- Wood Frame
- Foundation: Concrete
- Roof: Asphalt Shingle
Condition
- New construction: No
- Year built: 1950
Utilities & green energy
- Electric: Circuit Breakers
- Sewer: Public Sewer
- Utilities for property: Cable Available
Community & HOA
Location
- Region: Wolfeboro
Financial & listing details
- Price per square foot: $274/sqft
- Tax assessed value: $250,700
- Annual tax amount: $3,986
- Date on market: 8/20/2025
Estimated market value
$670,400
$637,000 - $704,000
$3,052/mo
Price history
Price history
| Date | Event | Price |
|---|---|---|
| 11/26/2025 | Contingent | $698,000$274/sqft |
Source: | ||
| 8/20/2025 | Listed for sale | $698,000+142.4%$274/sqft |
Source: | ||
| 9/3/2019 | Sold | $288,000+80%$113/sqft |
Source: Public Record Report a problem | ||
| 11/19/2013 | Sold | $160,000-5.8%$63/sqft |
Source: Public Record Report a problem | ||
| 10/3/2013 | Price change | $169,900-5.6%$67/sqft |
Source: Wolfeboro Bay Real Estate, LLC #4253610 Report a problem | ||
| 7/12/2013 | Listed for sale | $179,900+28%$71/sqft |
Source: Wolfeboro Bay Real Estate, LLC #4253610 Report a problem | ||
| 10/6/2006 | Sold | $140,600$55/sqft |
Source: Public Record Report a problem | ||
Public tax history
Public tax history
| Year | Property taxes | Tax assessment |
|---|---|---|
| 2024 | $3,986 +8.2% | $250,700 |
| 2023 | $3,683 +14.7% | $250,700 +3.2% |
| 2022 | $3,211 +2.8% | $242,900 +1.1% |
| 2020 | $3,125 +13.6% | $240,200 +38.3% |
| 2019 | $2,751 +0.3% | $173,700 |
| 2018 | $2,744 +5.3% | $173,700 -0.1% |
| 2017 | $2,605 +2.4% | $173,900 |
| 2016 | $2,544 +4.9% | $173,900 |
| 2015 | $2,426 +14.1% | $173,900 +6.4% |
| 2014 | $2,126 +1.2% | $163,400 -0.2% |
| 2013 | $2,100 +1.5% | $163,700 |
| 2012 | $2,069 +3.6% | $163,700 |
| 2011 | $1,997 +10.5% | $163,700 |
| 2010 | $1,807 -12.4% | $163,700 -15.8% |
| 2009 | $2,063 -0.1% | $194,400 |
| 2008 | $2,065 | $194,400 |
Find assessor info on the county website
BuyAbility℠ payment
Est. payment
$3,902/mo
Principal & interest
$3285
Property taxes
$617
Climate risks
Neighborhood: 03894
Nearby schools
GreatSchools rating
- 6/10Carpenter Elementary SchoolGrades: K-3Distance: 0.6 mi
- 6/10Kingswood Regional Middle SchoolGrades: 7-8Distance: 0.8 mi
- 7/10Kingswood Regional High SchoolGrades: 9-12Distance: 0.7 mi
Schools provided by the listing agent
- Elementary: Carpenter Elementary
- Middle: Kingswood Regional Middle
- High: Kingswood Regional High School
- District: Governor Wentworth Regional
Source: PrimeMLS. This data may not be complete. We recommend contacting the local school district to confirm school assignments for this home.



