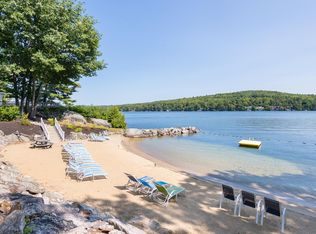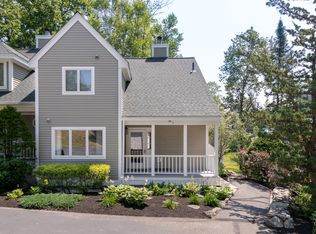Welcome to the Grouse Point Club, a gated community on the shores of Lake Winnipesaukee offering three beautiful beaches, day dock, lakeside gazebo, tennis and basketball courts, playground and clubhouse with indoor pool, hot tub, gym, kitchen, library and meeting room. This town home is incredible and has substantial upgrades, including new wall mounted boiler, multiple mini-splits providing A/C, lighting and bath fixtures, ceiling fans, fresh paint, new slider, new roof. The landscaping is breathtaking and includes continually blooming perennials and hardscapes. The home shows beautifully and offers 3 levels of living space. The main living area is open and airy with a well appointed kitchen, dining room and living room with cathedral ceiling and double sided fireplace that opens to a spacious deck overlooking the pond. This unit offers lovely privacy and one of the prettiest settings within Upper Meadows. The upper level has a loft overlooking the backyard and a gorgeous master suite. The lower level offers a family room with walkout to the screened porch and backyard, two additional bedrooms, full bath and laundry room. There is also an over-sized garage that offers one full bay and a smaller bay for storage of parking your golf cart, which is included with the sale. The location is perfect - just minutes to shops, restaurants, entertainment and also easy access to I93. Multiple ski areas are close by too for winter fun! Start living the good life today!
This property is off market, which means it's not currently listed for sale or rent on Zillow. This may be different from what's available on other websites or public sources.


