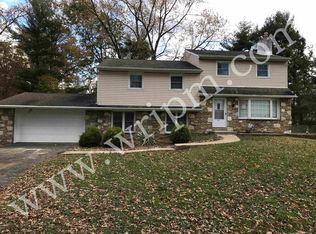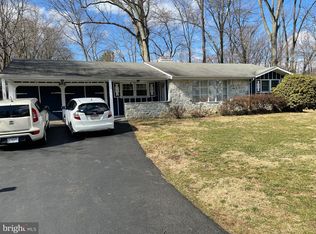Sold for $460,000
$460,000
21 Hilltop Rd, Feasterville, PA 19053
3beds
1,650sqft
Single Family Residence
Built in 1955
0.29 Acres Lot
$487,300 Zestimate®
$279/sqft
$2,827 Estimated rent
Home value
$487,300
$458,000 - $521,000
$2,827/mo
Zestimate® history
Loading...
Owner options
Explore your selling options
What's special
Welcome to your new home nestled in a serene, quiet neighborhood within the esteemed Neshaminy School District! This charming rancher boasts an array of features perfect for comfortable living and entertaining. Step inside to discover a spacious family room adorned with a stunning 5-panel front bay window, providing ample natural light and a cozy ambiance. The newer carpeting (installed in 2022) and gas fireplace create a welcoming atmosphere, perfect for relaxation. Sleep peacefully in any of the three bedrooms, each equipped with deep closets for ample storage. The hall bathroom underwent a complete renovation in 2022, boasting radiant heated floors for added comfort. The heart of the home lies in the newly remodeled kitchen (2021), featuring sleek GE Profile black stainless steel appliances, granite countertops, a large island for entertaining, and ceramic tile floors. Pendant lighting illuminates the space, while the open dining area invites gatherings with loved ones. Convenience is key with main floor laundry adjacent to the powder room and access to the attached garage. French doors beckon you to the inviting 4-season room, complete with a gas fireplace and wall air conditioner. The rear yard features a sprawling 36’x22’ deck, equipped with a gas line BBQ grill—never worry about running out of propane during summer cookouts again! The neighboring lot is open and expands the eye beyond the third of an acre lot for tranquil privacy. The utilities are covered by HomeServe and serviced annually. HVAC installed 2017. New gutters and vinyl siding in 2021. The crawlspace offers additional peace of mind with the waterproof vapor barrier installed in 2021.Conveniently located just minutes from Street Rd and Bustleton Pike, commuting is a breeze with easy access to major arteries. Don’t miss the opportunity to call this impeccable residence your new home! Join us for our Open House Saturday from 11am-1pm!
Zillow last checked: 8 hours ago
Listing updated: June 28, 2024 at 05:07pm
Listed by:
Ashley Fe Mlodzinski 267-255-7294,
Exceed Realty
Bought with:
Peg Goodwin, RS278722
RE/MAX Total - Fairless Hills
Source: Bright MLS,MLS#: PABU2071028
Facts & features
Interior
Bedrooms & bathrooms
- Bedrooms: 3
- Bathrooms: 2
- Full bathrooms: 1
- 1/2 bathrooms: 1
- Main level bathrooms: 2
- Main level bedrooms: 3
Basement
- Area: 0
Heating
- Baseboard, Natural Gas
Cooling
- Central Air, Natural Gas, Electric
Appliances
- Included: Dishwasher, Dryer, Refrigerator, Washer, Oven/Range - Electric, Stainless Steel Appliance(s), Gas Water Heater
- Laundry: Main Level
Features
- Attic, Ceiling Fan(s), Combination Kitchen/Dining, Entry Level Bedroom, Family Room Off Kitchen, Kitchen Island, Bathroom - Tub Shower
- Flooring: Carpet, Ceramic Tile
- Doors: Sliding Glass, French Doors, Storm Door(s)
- Windows: Bay/Bow, Sliding, Window Treatments
- Has basement: No
- Number of fireplaces: 1
- Fireplace features: Gas/Propane, Mantel(s), Wood Burning
Interior area
- Total structure area: 1,868
- Total interior livable area: 1,650 sqft
- Finished area above ground: 1,650
- Finished area below ground: 0
Property
Parking
- Total spaces: 7
- Parking features: Garage Faces Front, Storage, Inside Entrance, Concrete, Private, Attached, Driveway, On Street
- Attached garage spaces: 1
- Uncovered spaces: 6
Accessibility
- Accessibility features: No Stairs
Features
- Levels: One
- Stories: 1
- Patio & porch: Deck, Patio
- Pool features: None
- Fencing: Full
Lot
- Size: 0.29 Acres
- Dimensions: 100.00 x 125.00
Details
- Additional structures: Above Grade, Below Grade
- Parcel number: 21009084
- Zoning: R2
- Special conditions: Standard
- Other equipment: Negotiable
Construction
Type & style
- Home type: SingleFamily
- Architectural style: Ranch/Rambler
- Property subtype: Single Family Residence
Materials
- Frame
- Foundation: Crawl Space
- Roof: Shingle
Condition
- New construction: No
- Year built: 1955
Utilities & green energy
- Sewer: Public Sewer
- Water: Public
Community & neighborhood
Location
- Region: Feasterville
- Subdivision: Feasterville
- Municipality: LOWER SOUTHAMPTON TWP
Other
Other facts
- Listing agreement: Exclusive Right To Sell
- Ownership: Fee Simple
Price history
| Date | Event | Price |
|---|---|---|
| 6/28/2024 | Sold | $460,000+2.4%$279/sqft |
Source: | ||
| 5/24/2024 | Pending sale | $449,000$272/sqft |
Source: | ||
| 5/17/2024 | Listed for sale | $449,000+245.4%$272/sqft |
Source: | ||
| 11/6/1995 | Sold | $130,000$79/sqft |
Source: Public Record Report a problem | ||
Public tax history
| Year | Property taxes | Tax assessment |
|---|---|---|
| 2025 | $5,591 +1% | $24,800 |
| 2024 | $5,535 +5.9% | $24,800 |
| 2023 | $5,227 +2.7% | $24,800 |
Find assessor info on the county website
Neighborhood: 19053
Nearby schools
GreatSchools rating
- 7/10Joseph E Ferderbar El SchoolGrades: K-4Distance: 1.2 mi
- 5/10Poquessing Middle SchoolGrades: 5-8Distance: 1.2 mi
- 8/10Neshaminy High SchoolGrades: 9-12Distance: 3.5 mi
Schools provided by the listing agent
- District: Neshaminy
Source: Bright MLS. This data may not be complete. We recommend contacting the local school district to confirm school assignments for this home.

Get pre-qualified for a loan
At Zillow Home Loans, we can pre-qualify you in as little as 5 minutes with no impact to your credit score.An equal housing lender. NMLS #10287.

