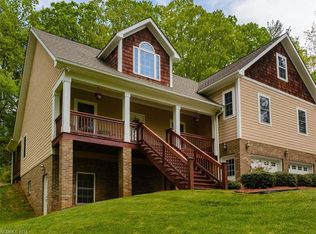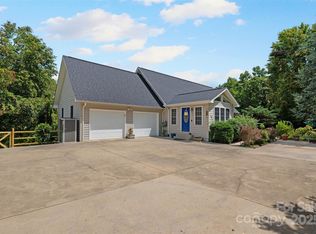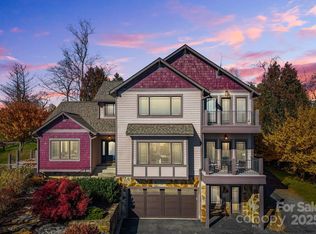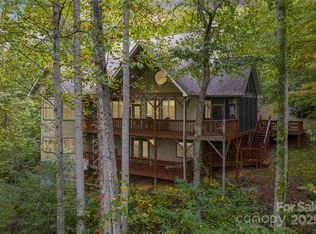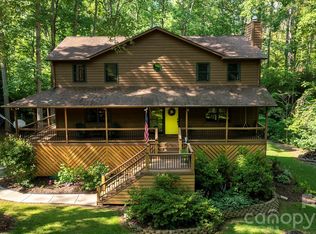This beautiful 4 bedroom, 4 bath home offers the best of both...small town and city amenities, perfectly situated close to downtown Weaverville and Asheville. With spacious living areas, large bedrooms and stunning outdoor spaces, this home is ideal for anyone seeking a relaxed lifestyle. A huge primary bedroom offers a peaceful retreat. The expansive wraparound porch is perfect for outdoor living and scenic views. climate-controlled sunroom is ideal for year-round relaxation and entertainment. There are beautiful hardwoods throughout the home. The mostly finished basement provides extra space for a home gym, second office or recreation room. Numerous updates have been made to keep the home up-to-date with current lifestyle trends. The home also features lots of storage space and two pantries, providing ample room for organization and convenience. Private lot with rolling slope and wooded surroundings. close proximity to schools, parks, outdoor recreation areas, shopping and restaurants, and near to the new AdventHealth Hospital. Don't miss out on this wonderful opportunity to own a charming home with stunning outdoor spaces. Contact us today to schedule a showing and make this house your home!
Active
$1,125,000
21 Hope Rd, Weaverville, NC 28787
4beds
4,230sqft
Est.:
Single Family Residence
Built in 2007
1.34 Acres Lot
$-- Zestimate®
$266/sqft
$21/mo HOA
What's special
Large bedrooms
- 47 days |
- 701 |
- 22 |
Zillow last checked: 8 hours ago
Listing updated: January 17, 2026 at 01:06pm
Listing Provided by:
Caroline Easley 828-606-9534,
Premier Sotheby’s International Realty
Source: Canopy MLS as distributed by MLS GRID,MLS#: 4326173
Tour with a local agent
Facts & features
Interior
Bedrooms & bathrooms
- Bedrooms: 4
- Bathrooms: 4
- Full bathrooms: 3
- 1/2 bathrooms: 1
- Main level bedrooms: 1
Primary bedroom
- Level: Main
Bedroom s
- Level: Upper
Bedroom s
- Level: Upper
Bedroom s
- Level: Upper
Bathroom full
- Level: Main
Bathroom half
- Level: Main
Bathroom full
- Level: Upper
Bathroom full
- Level: Basement
Basement
- Level: Basement
Bonus room
- Level: Basement
Dining room
- Level: Main
Exercise room
- Level: Basement
Kitchen
- Level: Main
Living room
- Level: Main
Office
- Level: Main
Heating
- Forced Air, Heat Pump, Natural Gas, Zoned
Cooling
- Ceiling Fan(s), Heat Pump, Zoned
Appliances
- Included: Dishwasher, Disposal, Electric Oven, Electric Range, Microwave, Refrigerator
- Laundry: Electric Dryer Hookup, Main Level
Features
- Breakfast Bar, Open Floorplan, Pantry, Walk-In Closet(s), Walk-In Pantry
- Flooring: Tile, Wood
- Basement: Partially Finished,Walk-Out Access
- Fireplace features: Gas Log, Gas Starter, Living Room, Porch, Wood Burning
Interior area
- Total structure area: 3,066
- Total interior livable area: 4,230 sqft
- Finished area above ground: 3,066
- Finished area below ground: 1,164
Property
Parking
- Total spaces: 3
- Parking features: Attached Garage, Garage on Main Level
- Attached garage spaces: 2
- Carport spaces: 1
- Covered spaces: 3
Features
- Levels: Two
- Stories: 2
- Patio & porch: Covered, Enclosed, Front Porch, Patio, Rear Porch
- Has spa: Yes
- Spa features: Heated
- Fencing: Back Yard,Privacy
Lot
- Size: 1.34 Acres
- Features: Private, Rolling Slope, Wooded
Details
- Parcel number: 973340345700000
- Zoning: R-1
- Special conditions: Standard
Construction
Type & style
- Home type: SingleFamily
- Property subtype: Single Family Residence
Materials
- Fiber Cement
Condition
- New construction: No
- Year built: 2007
Utilities & green energy
- Sewer: Septic Installed
- Water: Well
- Utilities for property: Cable Available
Community & HOA
Community
- Subdivision: Johnson Farms
HOA
- Has HOA: Yes
- HOA fee: $250 annually
Location
- Region: Weaverville
- Elevation: 2000 Feet
Financial & listing details
- Price per square foot: $266/sqft
- Tax assessed value: $565,100
- Annual tax amount: $3,782
- Date on market: 12/5/2025
- Cumulative days on market: 235 days
- Road surface type: Concrete, Paved
Estimated market value
Not available
Estimated sales range
Not available
Not available
Price history
Price history
| Date | Event | Price |
|---|---|---|
| 12/5/2025 | Listed for sale | $1,125,000$266/sqft |
Source: | ||
| 12/4/2025 | Listing removed | $1,125,000$266/sqft |
Source: | ||
| 11/20/2025 | Price change | $1,125,000-2.6%$266/sqft |
Source: | ||
| 10/14/2025 | Price change | $1,155,000-0.4%$273/sqft |
Source: | ||
| 9/8/2025 | Price change | $1,160,000-1.3%$274/sqft |
Source: | ||
Public tax history
Public tax history
| Year | Property taxes | Tax assessment |
|---|---|---|
| 2025 | $3,782 +4.5% | $565,100 |
| 2024 | $3,618 +5.7% | $565,100 |
| 2023 | $3,423 +1.7% | $565,100 |
Find assessor info on the county website
BuyAbility℠ payment
Est. payment
$6,473/mo
Principal & interest
$5561
Property taxes
$497
Other costs
$415
Climate risks
Neighborhood: 28787
Nearby schools
GreatSchools rating
- 5/10North Windy RidgeGrades: 5-6Distance: 2.6 mi
- 10/10North Buncombe MiddleGrades: 7-8Distance: 2 mi
- 6/10North Buncombe HighGrades: PK,9-12Distance: 3.1 mi
Schools provided by the listing agent
- Elementary: North Buncombe/N. Windy Ridge
- Middle: North Buncombe
- High: North Buncombe
Source: Canopy MLS as distributed by MLS GRID. This data may not be complete. We recommend contacting the local school district to confirm school assignments for this home.
- Loading
- Loading
