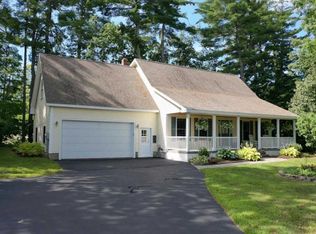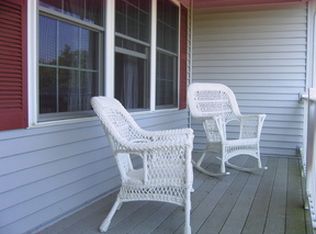Closed
$525,000
21 Riverside Drive, Alfred, ME 04002
3beds
1,430sqft
Single Family Residence
Built in 2002
0.68 Acres Lot
$526,100 Zestimate®
$367/sqft
$2,588 Estimated rent
Home value
$526,100
$479,000 - $579,000
$2,588/mo
Zestimate® history
Loading...
Owner options
Explore your selling options
What's special
Welcome to 21 Riverside Drive, Alfred!
This charming 3-bedroom, 2.5-bath home offers a thoughtfully designed layout with comfort and convenience in mind. The spacious living room features cathedral ceilings and a cozy gas fireplace, perfect for relaxing or entertaining. A formal dining room provides an elegant space for gatherings, while the first-floor primary suite includes a full bath and walk-in closet for added privacy and ease.
You'll also enjoy the convenience of first-floor laundry, an attached 2-car garage, a welcoming front porch, and a peaceful back deck overlooking the grounds. Upstairs, you'll find two additional bedrooms and another full bath.
Located in a desirable community setting, this home is part of a shared 14-acre parcel with access to scenic walking trails along Middle Branch Brook. Just minutes from shopping, schools, hospital, and the turnpike, this location combines the best of nature and accessibility.
This home has been pre-inspected and is available upon request.
Zillow last checked: 8 hours ago
Listing updated: November 07, 2025 at 09:32am
Listed by:
Keller Williams Realty 207-415-8204
Bought with:
Better Homes & Gardens Real Estate/The Masiello Group
Source: Maine Listings,MLS#: 1639077
Facts & features
Interior
Bedrooms & bathrooms
- Bedrooms: 3
- Bathrooms: 3
- Full bathrooms: 2
- 1/2 bathrooms: 1
Primary bedroom
- Features: Full Bath, Walk-In Closet(s)
- Level: First
- Area: 150.93 Square Feet
- Dimensions: 12.9 x 11.7
Bedroom 2
- Level: Second
- Area: 204.16 Square Feet
- Dimensions: 17.6 x 11.6
Bedroom 3
- Level: Second
- Area: 126.44 Square Feet
- Dimensions: 10.9 x 11.6
Dining room
- Features: Dining Area, Formal
- Level: First
- Area: 145 Square Feet
- Dimensions: 10 x 14.5
Kitchen
- Level: First
- Area: 93.24 Square Feet
- Dimensions: 8.4 x 11.1
Living room
- Features: Cathedral Ceiling(s), Gas Fireplace
- Level: First
- Area: 219.03 Square Feet
- Dimensions: 14.9 x 14.7
Heating
- Baseboard, Hot Water
Cooling
- None
Appliances
- Included: Dishwasher, Dryer, Microwave, Electric Range, Refrigerator, Washer
Features
- 1st Floor Primary Bedroom w/Bath, Walk-In Closet(s)
- Flooring: Carpet, Tile, Wood
- Basement: Bulkhead,Interior Entry,Full,Unfinished
- Number of fireplaces: 1
Interior area
- Total structure area: 1,430
- Total interior livable area: 1,430 sqft
- Finished area above ground: 1,430
- Finished area below ground: 0
Property
Parking
- Total spaces: 2
- Parking features: Paved, 1 - 4 Spaces, Garage Door Opener
- Attached garage spaces: 2
Features
- Patio & porch: Deck, Porch
- Has view: Yes
- View description: Trees/Woods
Lot
- Size: 0.68 Acres
- Features: Near Shopping, Near Turnpike/Interstate, Neighborhood, Rural, Cul-De-Sac, Level, Open Lot, Landscaped, Wooded
Details
- Parcel number: ALFRM003L043S2
- Zoning: Village
Construction
Type & style
- Home type: SingleFamily
- Architectural style: Cape Cod,Contemporary
- Property subtype: Single Family Residence
Materials
- Wood Frame, Vinyl Siding
- Roof: Shingle
Condition
- Year built: 2002
Utilities & green energy
- Electric: Circuit Breakers
- Sewer: Private Sewer
- Water: Public
Community & neighborhood
Location
- Region: Alfred
- Subdivision: Riverside Estates
HOA & financial
HOA
- Has HOA: Yes
- HOA fee: $175 annually
Other
Other facts
- Road surface type: Paved
Price history
| Date | Event | Price |
|---|---|---|
| 11/6/2025 | Sold | $525,000+10.5%$367/sqft |
Source: | ||
| 11/6/2025 | Pending sale | $475,000$332/sqft |
Source: | ||
| 10/7/2025 | Contingent | $475,000$332/sqft |
Source: | ||
| 10/1/2025 | Listed for sale | $475,000$332/sqft |
Source: | ||
Public tax history
| Year | Property taxes | Tax assessment |
|---|---|---|
| 2024 | $4,297 -7.9% | $454,676 +83.2% |
| 2023 | $4,666 +4.4% | $248,200 |
| 2022 | $4,468 +4.4% | $248,200 |
Find assessor info on the county website
Neighborhood: 04002
Nearby schools
GreatSchools rating
- 7/10Alfred Elementary SchoolGrades: PK-5Distance: 0.2 mi
- 6/10Massabesic Middle SchoolGrades: 6-8Distance: 7.7 mi
- 4/10Massabesic High SchoolGrades: 9-12Distance: 4.7 mi
Get pre-qualified for a loan
At Zillow Home Loans, we can pre-qualify you in as little as 5 minutes with no impact to your credit score.An equal housing lender. NMLS #10287.

