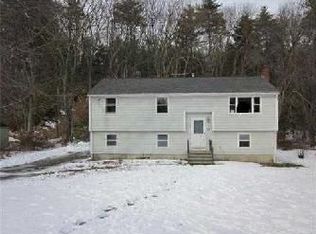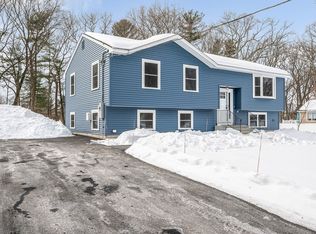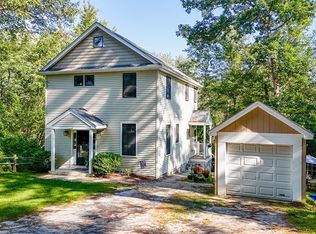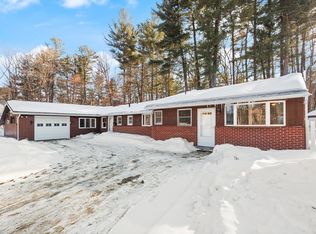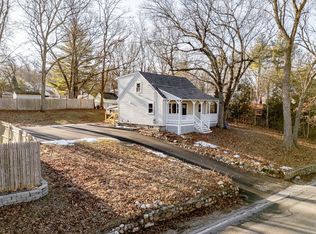Welcome to this inviting Cape-style home set on over half an acre in Billerica, blending comfort, character, and everyday functionality. The updated kitchen and dining area anchor the home with stainless steel appliances, upgraded countertops, gold fixtures, and a peninsula with breakfast bar seating—perfect for entertaining. The dining space offers additional cabinetry and room to gather, while hardwood floors flow seamlessly through the main living areas. A cozy living room with fireplace creates a warm, welcoming atmosphere. The first-floor bedroom offers flexibility and convenience, while upstairs features three additional bedrooms with ample closet space. Two beautifully updated full bathrooms showcase tiled showers and modern finishes. The finished lower level adds valuable living space with a spacious family room and bonus home office. Complete with a fenced-in yard and detached two-car garage, this home delivers space, style, and versatility in a prime setting.
For sale
Price increase: $40K (2/4)
$789,000
21 Woodside Rd, Billerica, MA 01821
4beds
1,920sqft
Est.:
Single Family Residence
Built in 1966
0.65 Acres Lot
$789,300 Zestimate®
$411/sqft
$-- HOA
What's special
Detached two-car garageUpdated kitchenGold fixturesStainless steel appliancesFenced-in yardUpgraded countertops
- 13 days |
- 3,598 |
- 124 |
Likely to sell faster than
Zillow last checked: 8 hours ago
Listing updated: February 08, 2026 at 01:08am
Listed by:
Thomas McKenna 978-995-2043,
Serhant Rhode Island LLC 401-382-0600
Source: MLS PIN,MLS#: 73472566
Tour with a local agent
Facts & features
Interior
Bedrooms & bathrooms
- Bedrooms: 4
- Bathrooms: 2
- Full bathrooms: 2
- Main level bedrooms: 1
Primary bedroom
- Features: Flooring - Hardwood, Recessed Lighting
- Level: Second
Bedroom 2
- Features: Closet, Flooring - Hardwood, Recessed Lighting
- Level: Second
Bedroom 3
- Features: Flooring - Hardwood, Attic Access, Recessed Lighting
- Level: Second
Bedroom 4
- Features: Flooring - Hardwood, Recessed Lighting
- Level: Main,First
Bathroom 1
- Features: Bathroom - Full, Bathroom - Tiled With Tub & Shower
- Level: First
Bathroom 2
- Features: Bathroom - Full, Bathroom - Tiled With Shower Stall
- Level: Second
Dining room
- Features: Flooring - Hardwood, Breakfast Bar / Nook, Open Floorplan, Recessed Lighting
- Level: First
Family room
- Features: Closet, Cable Hookup, High Speed Internet Hookup, Recessed Lighting
- Level: Basement
Kitchen
- Features: Flooring - Hardwood, Dining Area, Countertops - Stone/Granite/Solid, Cabinets - Upgraded, Open Floorplan, Recessed Lighting, Stainless Steel Appliances, Gas Stove, Peninsula
- Level: First
Living room
- Features: Flooring - Hardwood, Window(s) - Bay/Bow/Box, Cable Hookup, Exterior Access, High Speed Internet Hookup, Recessed Lighting
- Level: Main,First
Office
- Features: Flooring - Vinyl, Recessed Lighting
- Level: Basement
Heating
- Baseboard, Natural Gas
Cooling
- None
Appliances
- Included: Gas Water Heater, Tankless Water Heater, Range, Dishwasher, Microwave, Refrigerator, Washer, Dryer
- Laundry: In Basement, Gas Dryer Hookup, Washer Hookup
Features
- Recessed Lighting, Home Office, Wet Bar
- Flooring: Vinyl, Hardwood, Flooring - Vinyl
- Basement: Full,Partially Finished,Sump Pump
- Number of fireplaces: 1
- Fireplace features: Living Room
Interior area
- Total structure area: 1,920
- Total interior livable area: 1,920 sqft
- Finished area above ground: 1,920
- Finished area below ground: 576
Property
Parking
- Total spaces: 4
- Parking features: Detached, Off Street, Paved
- Garage spaces: 2
- Uncovered spaces: 2
Features
- Exterior features: Rain Gutters, Fenced Yard
- Fencing: Fenced
Lot
- Size: 0.65 Acres
- Features: Level
Details
- Foundation area: 0
- Parcel number: M:0085 B:0012 L:1,375824
- Zoning: R
Construction
Type & style
- Home type: SingleFamily
- Architectural style: Cape
- Property subtype: Single Family Residence
Materials
- Frame
- Foundation: Concrete Perimeter
- Roof: Shingle
Condition
- Year built: 1966
Utilities & green energy
- Electric: 200+ Amp Service
- Sewer: Public Sewer
- Water: Public
- Utilities for property: for Gas Range, for Gas Dryer, Washer Hookup
Green energy
- Energy efficient items: Thermostat
Community & HOA
Community
- Features: Public Transportation, Shopping, Park, Walk/Jog Trails, Conservation Area, Highway Access
HOA
- Has HOA: No
Location
- Region: Billerica
Financial & listing details
- Price per square foot: $411/sqft
- Tax assessed value: $614,600
- Annual tax amount: $6,988
- Date on market: 1/29/2026
- Road surface type: Paved
Estimated market value
$789,300
$750,000 - $829,000
$3,579/mo
Price history
Price history
| Date | Event | Price |
|---|---|---|
| 2/4/2026 | Price change | $789,000+5.3%$411/sqft |
Source: MLS PIN #73472566 Report a problem | ||
| 1/29/2026 | Listed for sale | $749,000+1.9%$390/sqft |
Source: MLS PIN #73472566 Report a problem | ||
| 9/12/2024 | Sold | $735,000+8.9%$383/sqft |
Source: MLS PIN #73271857 Report a problem | ||
| 7/31/2024 | Listed for sale | $675,000+114.3%$352/sqft |
Source: MLS PIN #73271857 Report a problem | ||
| 4/1/2024 | Sold | $315,000+65.9%$164/sqft |
Source: Public Record Report a problem | ||
Public tax history
Public tax history
| Year | Property taxes | Tax assessment |
|---|---|---|
| 2025 | $6,988 +9.8% | $614,600 +9% |
| 2024 | $6,365 +2.7% | $563,800 +8% |
| 2023 | $6,195 +11.1% | $521,900 +18.3% |
Find assessor info on the county website
BuyAbility℠ payment
Est. payment
$4,753/mo
Principal & interest
$3813
Property taxes
$664
Home insurance
$276
Climate risks
Neighborhood: 01821
Nearby schools
GreatSchools rating
- 7/10Parker Elementary SchoolGrades: K-4Distance: 2.2 mi
- 5/10Billerica Memorial High SchoolGrades: PK,8-12Distance: 2.2 mi
- 7/10Marshall Middle SchoolGrades: 5-7Distance: 2.9 mi
- Loading
- Loading
