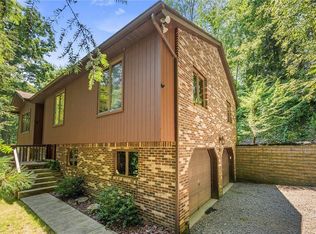Sold for $337,375
$337,375
210 Arner Rd S, Freeport, PA 16229
3beds
--sqft
Single Family Residence
Built in 1990
2.43 Acres Lot
$356,200 Zestimate®
$--/sqft
$2,219 Estimated rent
Home value
$356,200
Estimated sales range
Not available
$2,219/mo
Zestimate® history
Loading...
Owner options
Explore your selling options
What's special
PRIVACY! PRIVACY! PRIVACY! Nestled among towering trees, this updated home offers an open-concept living area, tall ceilings and large windows to take in the natural beauty that surrounds this 2+ acre property. Freshly painted interior and new LVT flooring throughout the main living area. Lovely eat in Kitchen with SS appliances and adjacent Dining Room. New lighting collection throughout the home feels modern, cozy and bright. Brand new master and hallway baths. Unwind in the lower level family room, complete with wood burning fireplace. French doors open to the sunroom with hot tub, screened patio and deck, seamlessly connecting indoor and outdoor living. Step outside to discover your own slice of paradise- enjoy the dappled shade on the stamped concrete patio/ fire pit area and beautiful 2020 inground pool. Enjoy the peaceful surroundings. Move right in and applaud the beautiful updates! Convenient access to amenities and major highways. Roof 2017 HVAC 2014. HSA Warranty Included.
Zillow last checked: 8 hours ago
Listing updated: August 30, 2024 at 09:22am
Listed by:
Heidi Powell 724-295-5500,
NEXTHOME DYNAMIC
Bought with:
Heidi Powell, RM423870
NEXTHOME DYNAMIC
Source: WPMLS,MLS#: 1663163 Originating MLS: West Penn Multi-List
Originating MLS: West Penn Multi-List
Facts & features
Interior
Bedrooms & bathrooms
- Bedrooms: 3
- Bathrooms: 3
- Full bathrooms: 2
- 1/2 bathrooms: 1
Primary bedroom
- Level: Main
- Dimensions: 13x13
Bedroom 2
- Level: Main
- Dimensions: 10x13
Bedroom 3
- Level: Main
- Dimensions: 11x10
Bonus room
- Level: Lower
- Dimensions: 9x11
Bonus room
- Level: Lower
- Dimensions: 9x11
Dining room
- Level: Main
- Dimensions: 11x12
Family room
- Level: Lower
- Dimensions: 14x24
Kitchen
- Level: Main
- Dimensions: 11x13
Laundry
- Level: Lower
- Dimensions: 11x13
Living room
- Level: Main
- Dimensions: 14x13
Heating
- Forced Air, Gas
Cooling
- Central Air
Appliances
- Included: Some Gas Appliances, Dryer, Dishwasher, Microwave, Refrigerator, Stove, Washer
Features
- Hot Tub/Spa, Pantry, Window Treatments
- Flooring: Ceramic Tile, Laminate, Carpet
- Windows: Multi Pane, Screens, Window Treatments
- Basement: Finished,Walk-Out Access
- Number of fireplaces: 1
- Fireplace features: Wood Burning
Property
Parking
- Total spaces: 2
- Parking features: Built In, Garage Door Opener
- Has attached garage: Yes
Features
- Levels: Multi/Split
- Stories: 2
- Pool features: Pool
- Has spa: Yes
- Spa features: Hot Tub
Lot
- Size: 2.43 Acres
- Dimensions: 2.43
Construction
Type & style
- Home type: SingleFamily
- Architectural style: Other,Split Level
- Property subtype: Single Family Residence
Materials
- Brick, Cedar
- Roof: Asphalt
Condition
- Resale
- Year built: 1990
Details
- Warranty included: Yes
Utilities & green energy
- Sewer: Septic Tank
- Water: Well
Community & neighborhood
Location
- Region: Freeport
Price history
| Date | Event | Price |
|---|---|---|
| 8/29/2024 | Sold | $337,375+3.8% |
Source: | ||
| 7/24/2024 | Contingent | $325,000 |
Source: | ||
| 7/18/2024 | Listed for sale | $325,000 |
Source: | ||
Public tax history
Tax history is unavailable.
Neighborhood: 16229
Nearby schools
GreatSchools rating
- 6/10South Buffalo El SchoolGrades: K-5Distance: 2.5 mi
- 7/10Freeport Area Middle SchoolGrades: 6-8Distance: 4.8 mi
- 9/10Freeport Area Senior High SchoolGrades: 9-12Distance: 4.7 mi
Schools provided by the listing agent
- District: Freeport Area
Source: WPMLS. This data may not be complete. We recommend contacting the local school district to confirm school assignments for this home.
Get pre-qualified for a loan
At Zillow Home Loans, we can pre-qualify you in as little as 5 minutes with no impact to your credit score.An equal housing lender. NMLS #10287.
