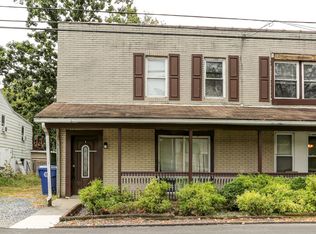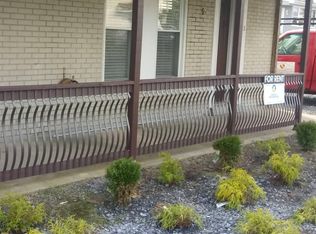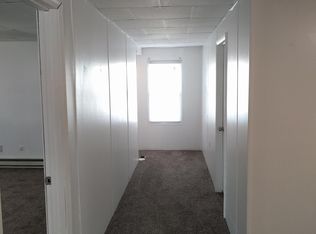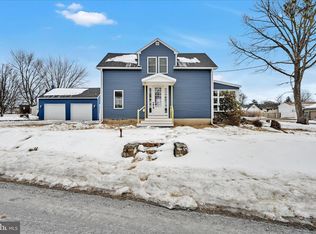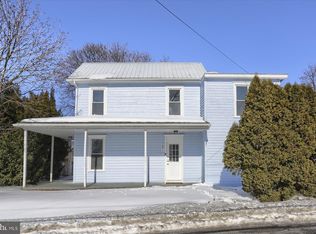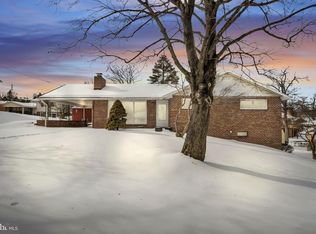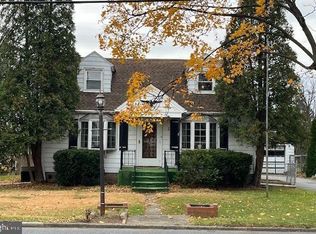Welcome to 210 Beaver Rd an updated 3 bedroom ranch home offering true one floor living. This move in ready home features a newer roof, an updated heating system, brand new A/C, and new flooring throughout. The fully remodeled kitchen and bathroom offer a fresh, modern feel with thoughtful finishes. Enjoy the ease of off street parking with a freshly paved driveway, along with a functional layout that maximizes space and comfort. Conveniently located near major highways and local amenities, this home is ideal for first time buyers, downsizers, or anyone seeking low maintenance living just unpack and enjoy!
For sale
Price cut: $5K (2/16)
$260,000
210 Beaver Rd, Harrisburg, PA 17112
3beds
1,280sqft
Est.:
Single Family Residence
Built in 1935
6,534 Square Feet Lot
$255,600 Zestimate®
$203/sqft
$-- HOA
What's special
Newer roofFreshly paved drivewayFully remodeled kitchenNew flooring throughoutUpdated heating systemTrue one floor living
- 44 days |
- 2,053 |
- 51 |
Zillow last checked: 8 hours ago
Listing updated: February 16, 2026 at 01:21am
Listed by:
ERNIECE CAMPBELL 717-599-0217,
Real of Pennsylvania 7176357300,
Listing Team: The Campbell Home Group
Source: Bright MLS,MLS#: PADA2052790
Tour with a local agent
Facts & features
Interior
Bedrooms & bathrooms
- Bedrooms: 3
- Bathrooms: 1
- Full bathrooms: 1
- Main level bathrooms: 1
- Main level bedrooms: 3
Basement
- Area: 0
Heating
- Forced Air, Natural Gas
Cooling
- Central Air, Natural Gas
Appliances
- Included: Electric Water Heater
Features
- Basement: Unfinished
- Has fireplace: No
Interior area
- Total structure area: 1,280
- Total interior livable area: 1,280 sqft
- Finished area above ground: 1,280
- Finished area below ground: 0
Property
Parking
- Parking features: Driveway, On Street
- Has uncovered spaces: Yes
Accessibility
- Accessibility features: 2+ Access Exits
Features
- Levels: One
- Stories: 1
- Pool features: None
Lot
- Size: 6,534 Square Feet
Details
- Additional structures: Above Grade, Below Grade
- Parcel number: 350451380000000
- Zoning: RESIDENTIAL
- Special conditions: Standard
Construction
Type & style
- Home type: SingleFamily
- Architectural style: Other
- Property subtype: Single Family Residence
Materials
- Frame
- Foundation: Other
Condition
- New construction: No
- Year built: 1935
Utilities & green energy
- Sewer: Other
- Water: Well
Community & HOA
Community
- Subdivision: Lower Paxton Township
HOA
- Has HOA: No
Location
- Region: Harrisburg
- Municipality: LOWER PAXTON TWP
Financial & listing details
- Price per square foot: $203/sqft
- Tax assessed value: $64,800
- Annual tax amount: $1,934
- Date on market: 1/9/2026
- Listing agreement: Exclusive Agency
- Listing terms: Cash,Conventional
- Ownership: Fee Simple
Estimated market value
$255,600
$243,000 - $268,000
$1,715/mo
Price history
Price history
| Date | Event | Price |
|---|---|---|
| 2/16/2026 | Price change | $260,000-1.9%$203/sqft |
Source: | ||
| 1/20/2026 | Price change | $265,000-5.3%$207/sqft |
Source: | ||
| 1/9/2026 | Listed for sale | $279,900+86.6%$219/sqft |
Source: | ||
| 10/30/2025 | Sold | $150,000$117/sqft |
Source: | ||
| 10/21/2025 | Pending sale | $150,000$117/sqft |
Source: | ||
| 10/17/2025 | Listed for sale | $150,000$117/sqft |
Source: | ||
| 9/23/2025 | Pending sale | $150,000$117/sqft |
Source: | ||
| 8/28/2025 | Price change | $150,000-11.8%$117/sqft |
Source: | ||
| 8/20/2025 | Price change | $170,000-5.6%$133/sqft |
Source: | ||
| 7/1/2025 | Listed for sale | $180,000+131.1%$141/sqft |
Source: | ||
| 5/13/2004 | Sold | $77,900$61/sqft |
Source: Agent Provided Report a problem | ||
Public tax history
Public tax history
| Year | Property taxes | Tax assessment |
|---|---|---|
| 2025 | $1,881 +7.8% | $64,800 |
| 2023 | $1,745 | $64,800 |
| 2022 | $1,745 +0.7% | $64,800 |
| 2021 | $1,733 +188.1% | $64,800 |
| 2020 | $602 +1.2% | $64,800 |
| 2019 | $595 -61.2% | $64,800 |
| 2018 | $1,533 | $64,800 |
| 2017 | -- | $64,800 |
| 2016 | -- | $64,800 |
| 2015 | -- | $64,800 |
| 2014 | -- | $64,800 |
| 2013 | -- | $64,800 |
| 2012 | -- | $64,800 |
| 2011 | -- | $64,800 |
| 2010 | -- | $64,800 |
| 2008 | -- | $64,800 |
| 2007 | -- | $64,800 |
| 2006 | -- | $64,800 |
Find assessor info on the county website
BuyAbility℠ payment
Est. payment
$1,489/mo
Principal & interest
$1214
Property taxes
$275
Climate risks
Neighborhood: Paxtonia
Nearby schools
GreatSchools rating
- 6/10Paxtonia El SchoolGrades: K-5Distance: 0.8 mi
- 6/10Central Dauphin Middle SchoolGrades: 6-8Distance: 1.6 mi
- 5/10Central Dauphin Senior High SchoolGrades: 9-12Distance: 3.1 mi
Schools provided by the listing agent
- High: Central Dauphin
- District: Central Dauphin
Source: Bright MLS. This data may not be complete. We recommend contacting the local school district to confirm school assignments for this home.
