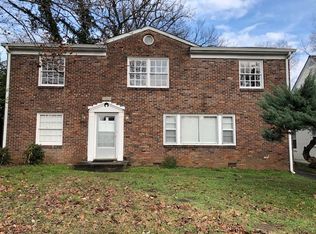Closed
$1,350,000
210 Cherokee Rd, Nashville, TN 37205
4beds
2,875sqft
Single Family Residence, Residential
Built in 1940
8,712 Square Feet Lot
$1,340,000 Zestimate®
$470/sqft
$4,390 Estimated rent
Home value
$1,340,000
$1.27M - $1.41M
$4,390/mo
Zestimate® history
Loading...
Owner options
Explore your selling options
What's special
Owner/Agent - Lovingly renovated 4 bedroom 3 and 1/2 bath home in the heart of Cherokee Park. Minutes from Vanderbilt, downtown, and the delicious dining options of Sylvan Park. 2 wood burning fireplaces with gas starters. Spacious, vaulted ceiling screened in porch, with oversized fireplace, is a delightful spot to spend cool afternoons and evenings with a roaring fire to keep you warm! Upstairs features two large bedrooms with walk in closets, a Jack and Jill bathroom, and a large playroom, or flex space. Downstairs features the primary bedroom, with 2 walk in closets, and newly renovated primary bathroom. Also on the main floor is a guest room with new on suite bathroom, as well as spacious vaulted ceiling kitchen, mud room, separate dining room, roomy pantry and bar, and a half bath. Sliding doors lead from the living room out to the flagstone patio and back yard. 10x17 foot storage shed and parking pad in the back of the house make life easier in this beautiful home. Don't miss the 40 year old boxwood hedge in the front yard! - multiple custom wood countertops throughout. Custom barn beam mantle in the living room and solid walnut mantle on the screened in porch.
Zillow last checked: 8 hours ago
Listing updated: May 26, 2025 at 05:23pm
Listing Provided by:
William (Will) Reynolds 404-984-3858,
Onward Real Estate
Bought with:
Griffin Jamerson, 331122
Parks Compass
Source: RealTracs MLS as distributed by MLS GRID,MLS#: 2814530
Facts & features
Interior
Bedrooms & bathrooms
- Bedrooms: 4
- Bathrooms: 4
- Full bathrooms: 3
- 1/2 bathrooms: 1
- Main level bedrooms: 2
Bedroom 1
- Features: Suite
- Level: Suite
Bedroom 2
- Features: Bath
- Level: Bath
Bedroom 3
- Features: Extra Large Closet
- Level: Extra Large Closet
Bedroom 4
- Features: Extra Large Closet
- Level: Extra Large Closet
Heating
- Central
Cooling
- Central Air
Appliances
- Included: Oven, Dishwasher, Disposal, Dryer, Microwave, Refrigerator, Washer
- Laundry: Electric Dryer Hookup, Washer Hookup
Features
- Ceiling Fan(s), Pantry, Walk-In Closet(s), High Speed Internet
- Flooring: Carpet, Wood
- Basement: Crawl Space
- Number of fireplaces: 2
- Fireplace features: Wood Burning
Interior area
- Total structure area: 2,875
- Total interior livable area: 2,875 sqft
- Finished area above ground: 2,875
Property
Parking
- Total spaces: 4
- Parking features: Concrete, Driveway, Parking Pad
- Uncovered spaces: 4
Features
- Levels: Two
- Stories: 2
- Patio & porch: Deck, Patio, Screened
Lot
- Size: 8,712 sqft
- Dimensions: 60 x 135
Details
- Parcel number: 10312005900
- Special conditions: Standard
Construction
Type & style
- Home type: SingleFamily
- Architectural style: Cottage
- Property subtype: Single Family Residence, Residential
Materials
- Frame
- Roof: Asphalt
Condition
- New construction: No
- Year built: 1940
Utilities & green energy
- Sewer: Public Sewer
- Water: Public
- Utilities for property: Water Available
Community & neighborhood
Security
- Security features: Smart Camera(s)/Recording
Location
- Region: Nashville
- Subdivision: Cherokee Park
Price history
| Date | Event | Price |
|---|---|---|
| 5/26/2025 | Sold | $1,350,000$470/sqft |
Source: | ||
| 4/25/2025 | Contingent | $1,350,000$470/sqft |
Source: | ||
| 4/16/2025 | Price change | $1,350,000-0.1%$470/sqft |
Source: | ||
| 4/13/2025 | Price change | $1,351,000+0.1%$470/sqft |
Source: | ||
| 4/11/2025 | Listed for sale | $1,350,000+382.1%$470/sqft |
Source: | ||
Public tax history
| Year | Property taxes | Tax assessment |
|---|---|---|
| 2024 | $5,636 | $173,200 |
| 2023 | $5,636 | $173,200 |
| 2022 | $5,636 -1% | $173,200 |
Find assessor info on the county website
Neighborhood: Cherokee Park
Nearby schools
GreatSchools rating
- 7/10Sylvan Park Paideia Design CenterGrades: K-5Distance: 0.8 mi
- 8/10West End Middle SchoolGrades: 6-8Distance: 0.8 mi
- 6/10Hillsboro High SchoolGrades: 9-12Distance: 1.4 mi
Schools provided by the listing agent
- Elementary: Sylvan Park Paideia Design Center
- Middle: West End Middle School
- High: Hillsboro Comp High School
Source: RealTracs MLS as distributed by MLS GRID. This data may not be complete. We recommend contacting the local school district to confirm school assignments for this home.
Get a cash offer in 3 minutes
Find out how much your home could sell for in as little as 3 minutes with a no-obligation cash offer.
Estimated market value
$1,340,000
Get a cash offer in 3 minutes
Find out how much your home could sell for in as little as 3 minutes with a no-obligation cash offer.
Estimated market value
$1,340,000
