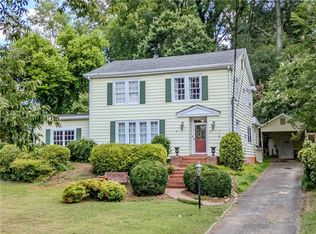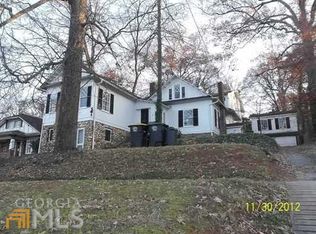Closed
$339,000
210 E 9th St SW, Rome, GA 30161
3beds
2,226sqft
Single Family Residence
Built in 1920
0.47 Acres Lot
$335,800 Zestimate®
$152/sqft
$1,836 Estimated rent
Home value
$335,800
$279,000 - $403,000
$1,836/mo
Zestimate® history
Loading...
Owner options
Explore your selling options
What's special
Charming hundred-year-old 2-story home in Rome's Historic District, just minutes from downtown. 3BR/2BA with a possible 4th bedroom and 2,226 sq ft of living space. Features include hardwood floors throughout, a spacious living room with gas-log fireplace, and a classic staircase. The remodeled kitchen offers granite countertops, soft-close cabinets, recessed lighting, and eye-catching tile flooring. Enjoy a fenced backyard with patio, garden swing, lush landscaping, and a detached 16' x 13' carport. Full of historic charm and modern updates-move-in ready!
Zillow last checked: 8 hours ago
Listing updated: November 03, 2025 at 06:17am
Listed by:
Thomas Sipp 706-346-4077,
Hardy Realty & Development Company
Bought with:
Michele Rikard, 373333
Hardy Realty & Development Company
Source: GAMLS,MLS#: 10563278
Facts & features
Interior
Bedrooms & bathrooms
- Bedrooms: 3
- Bathrooms: 2
- Full bathrooms: 2
- Main level bathrooms: 1
Dining room
- Features: Separate Room
Kitchen
- Features: Solid Surface Counters
Heating
- Central, Forced Air, Natural Gas
Cooling
- Ceiling Fan(s), Central Air, Electric
Appliances
- Included: Dishwasher, Gas Water Heater, Microwave, Oven/Range (Combo)
- Laundry: Mud Room, Laundry Closet
Features
- Bookcases, High Ceilings, Separate Shower
- Flooring: Hardwood, Tile
- Basement: Dirt Floor,Interior Entry,Unfinished
- Attic: Pull Down Stairs
- Number of fireplaces: 1
- Fireplace features: Gas Log, Living Room, Masonry
- Common walls with other units/homes: No Common Walls
Interior area
- Total structure area: 2,226
- Total interior livable area: 2,226 sqft
- Finished area above ground: 2,226
- Finished area below ground: 0
Property
Parking
- Total spaces: 3
- Parking features: Kitchen Level, Off Street, Side/Rear Entrance
Features
- Levels: Two
- Stories: 2
- Patio & porch: Patio, Porch
- Exterior features: Garden, Veranda
- Fencing: Back Yard
- Has view: Yes
- View description: City
Lot
- Size: 0.47 Acres
- Features: Sloped
- Residential vegetation: Cleared, Grassed
Details
- Additional structures: Outbuilding
- Parcel number: J14K 070
Construction
Type & style
- Home type: SingleFamily
- Architectural style: Traditional
- Property subtype: Single Family Residence
Materials
- Vinyl Siding
- Foundation: Pillar/Post/Pier
- Roof: Composition
Condition
- Resale
- New construction: No
- Year built: 1920
Utilities & green energy
- Electric: 220 Volts
- Sewer: Public Sewer
- Water: Public
- Utilities for property: Cable Available, Electricity Available, High Speed Internet, Natural Gas Available, Phone Available, Sewer Available, Sewer Connected, Water Available
Community & neighborhood
Community
- Community features: Street Lights
Location
- Region: Rome
- Subdivision: Old East Rome
Other
Other facts
- Listing agreement: Exclusive Right To Sell
Price history
| Date | Event | Price |
|---|---|---|
| 10/30/2025 | Sold | $339,000$152/sqft |
Source: | ||
| 9/29/2025 | Pending sale | $339,000$152/sqft |
Source: | ||
| 7/14/2025 | Listed for sale | $339,000+57.7%$152/sqft |
Source: | ||
| 4/8/2020 | Sold | $215,000-1.8%$97/sqft |
Source: | ||
| 3/18/2020 | Pending sale | $219,000$98/sqft |
Source: Keller Williams Realty Northwest, LLC. #6653968 Report a problem | ||
Public tax history
| Year | Property taxes | Tax assessment |
|---|---|---|
| 2024 | $3,721 +2.9% | $119,411 +4.2% |
| 2023 | $3,615 +1.5% | $114,558 +19.9% |
| 2022 | $3,563 +13.4% | $95,525 +0.9% |
Find assessor info on the county website
Neighborhood: 30161
Nearby schools
GreatSchools rating
- 6/10East Central Elementary SchoolGrades: PK-6Distance: 0.6 mi
- 5/10Rome Middle SchoolGrades: 7-8Distance: 3.3 mi
- 6/10Rome High SchoolGrades: 9-12Distance: 3.2 mi
Schools provided by the listing agent
- Elementary: East Central
- Middle: Rome
- High: Rome
Source: GAMLS. This data may not be complete. We recommend contacting the local school district to confirm school assignments for this home.
Get pre-qualified for a loan
At Zillow Home Loans, we can pre-qualify you in as little as 5 minutes with no impact to your credit score.An equal housing lender. NMLS #10287.

