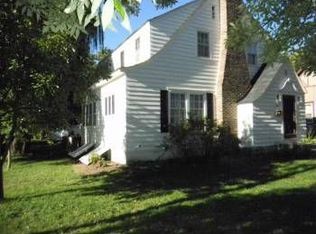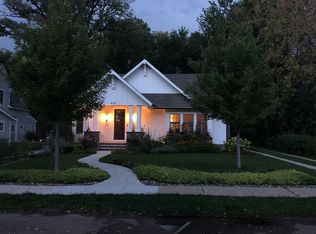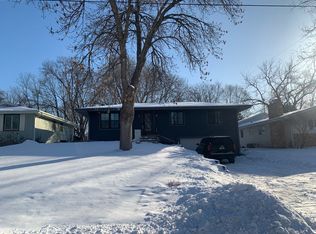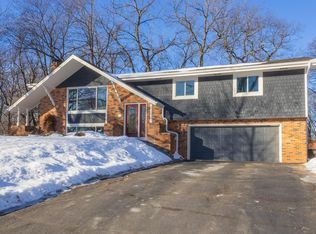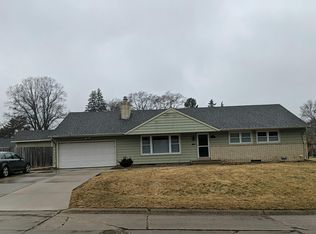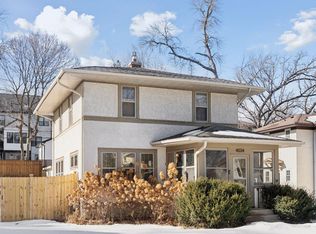Sold before print
Pending
$900,000
210 George St, Excelsior, MN 55331
3beds
1,818sqft
Est.:
Single Family Residence
Built in 1910
6,969.6 Square Feet Lot
$890,200 Zestimate®
$495/sqft
$-- HOA
What's special
- 17 days |
- 134 |
- 3 |
Zillow last checked: 8 hours ago
Listing updated: February 10, 2026 at 10:59am
Listed by:
Kristi D Weinstock 612-309-8332,
Coldwell Banker Realty
Source: NorthstarMLS as distributed by MLS GRID,MLS#: 7013796
Facts & features
Interior
Bedrooms & bathrooms
- Bedrooms: 3
- Bathrooms: 3
- Full bathrooms: 2
- 1/2 bathrooms: 1
Bathroom
- Description: Main Floor Full Bath,Upper Level Full Bath
Dining room
- Description: Kitchen/Dining Room
Heating
- Baseboard, Boiler, Ductless Mini-Split, Fireplace(s), Radiator
Cooling
- Attic Fan, Ductless Mini-Split
Appliances
- Included: Dishwasher, Disposal, Dryer, Freezer, Gas Water Heater, Microwave, Range, Refrigerator, Stainless Steel Appliance(s), Washer
- Laundry: Main Level
Features
- Basement: Block,Daylight,Unfinished
- Number of fireplaces: 1
- Fireplace features: Circulating, Family Room, Gas
Interior area
- Total structure area: 1,818
- Total interior livable area: 1,818 sqft
- Finished area above ground: 1,818
- Finished area below ground: 0
Property
Parking
- Total spaces: 1
- Parking features: Detached Garage, Asphalt, Garage Door Opener
- Garage spaces: 1
- Has uncovered spaces: Yes
- Details: Garage Dimensions (15x26)
Accessibility
- Accessibility features: None
Features
- Levels: One and One Half
- Stories: 1.5
- Patio & porch: Composite Decking, Deck
- Pool features: None
- Fencing: Other,Partial,Privacy
Lot
- Size: 6,969.6 Square Feet
- Dimensions: 117 x 55
- Features: Near Public Transit, Tree Coverage - Light
Details
- Additional structures: Garage(s)
- Foundation area: 919
- Parcel number: 3411723120091
- Zoning description: Residential-Single Family
Construction
Type & style
- Home type: SingleFamily
- Property subtype: Single Family Residence
Materials
- Block, Post and Beam, Frame
- Roof: Age Over 8 Years
Condition
- New construction: No
- Year built: 1910
Utilities & green energy
- Electric: Circuit Breakers, Power Company: Xcel Energy
- Gas: Natural Gas
- Sewer: City Sewer/Connected
- Water: City Water/Connected
Community & HOA
Community
- Subdivision: Sampson & Gates Sub Of Lt 18 Snells
HOA
- Has HOA: No
Location
- Region: Excelsior
Financial & listing details
- Price per square foot: $495/sqft
- Tax assessed value: $820,600
- Annual tax amount: $10,108
- Date on market: 2/10/2026
- Road surface type: Paved
Estimated market value
$890,200
$846,000 - $935,000
$3,548/mo
Price history
Price history
| Date | Event | Price |
|---|---|---|
| 2/10/2026 | Pending sale | $900,000$495/sqft |
Source: | ||
| 2/10/2026 | Listed for sale | $900,000+9.6%$495/sqft |
Source: | ||
| 4/8/2024 | Sold | $821,000+2.6%$452/sqft |
Source: | ||
| 2/2/2024 | Pending sale | $799,900$440/sqft |
Source: | ||
| 1/31/2024 | Listed for sale | $799,900+119.8%$440/sqft |
Source: | ||
| 6/13/2013 | Sold | $363,970+102.2%$200/sqft |
Source: Public Record Report a problem | ||
| 3/24/2009 | Sold | $180,000-34.5%$99/sqft |
Source: Public Record Report a problem | ||
| 12/9/2004 | Sold | $275,000+19.6%$151/sqft |
Source: Public Record Report a problem | ||
| 8/25/2004 | Sold | $230,000+70.4%$127/sqft |
Source: Public Record Report a problem | ||
| 2/23/1996 | Sold | $135,000$74/sqft |
Source: Public Record Report a problem | ||
Public tax history
Public tax history
| Year | Property taxes | Tax assessment |
|---|---|---|
| 2025 | $10,108 +1.3% | $820,600 +3.8% |
| 2024 | $9,981 +18.1% | $790,800 |
| 2023 | $8,453 +10.9% | $790,800 +18.7% |
| 2022 | $7,624 +4.3% | $666,000 +18.9% |
| 2021 | $7,308 +5.3% | $560,000 +3.7% |
| 2020 | $6,940 -5% | $540,000 +7.6% |
| 2019 | $7,308 +5.3% | $502,000 +5.2% |
| 2018 | $6,940 +12.3% | $477,000 +20.2% |
| 2017 | $6,179 +10% | $397,000 |
| 2016 | $5,616 -2.4% | $397,000 +7.3% |
| 2015 | $5,751 +10.5% | $370,000 +46.2% |
| 2014 | $5,206 +59.2% | $253,000 +14% |
| 2013 | $3,269 -0.9% | $222,000 -5.5% |
| 2012 | $3,301 -4.5% | $235,000 -7.8% |
| 2011 | $3,457 +1% | $255,000 -9.3% |
| 2010 | $3,424 +4.2% | $281,000 -0.7% |
| 2009 | $3,286 +8.6% | $283,000 +10.5% |
| 2006 | $3,024 +10.9% | $256,100 +15% |
| 2005 | $2,728 -3.8% | $222,700 +15% |
| 2004 | $2,835 +10.3% | $193,700 +12% |
| 2002 | $2,570 -34.4% | $173,000 |
| 2001 | $3,916 | -- |
Find assessor info on the county website
BuyAbility℠ payment
Est. payment
$5,145/mo
Principal & interest
$4268
Property taxes
$877
Climate risks
Neighborhood: 55331
Nearby schools
GreatSchools rating
- 9/10Excelsior Elementary SchoolGrades: K-5Distance: 0.3 mi
- 8/10Minnetonka West Middle SchoolGrades: 6-8Distance: 1.2 mi
- 10/10Minnetonka Senior High SchoolGrades: 9-12Distance: 3 mi
