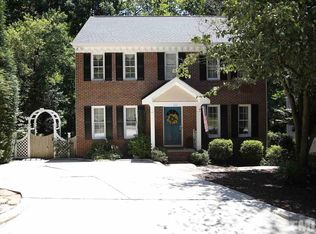Come enjoy peace and tranquility in this gorgeous 4 bedroom 3.5 bath, finished basement with a separate entrance that could be used as an in-law suite. Open floor plan with lots of windows and great sunlight. Stunning hardwood floors, tiled bathrooms, granite kitchen counter tops, new windows, new deck and fenced in. Large master suite with walk in closet and freshly painted interior. Just minutes to Whole Foods and T.J's along with lots of other shopping centers. This beauty awaits you!
This property is off market, which means it's not currently listed for sale or rent on Zillow. This may be different from what's available on other websites or public sources.
