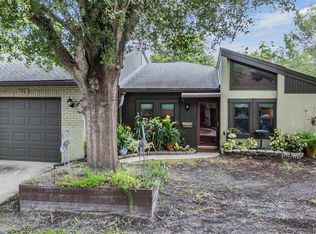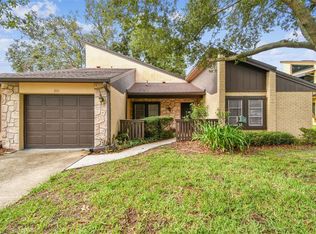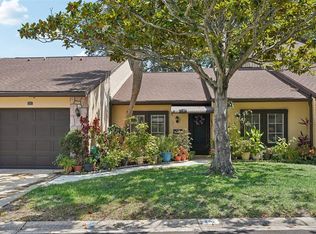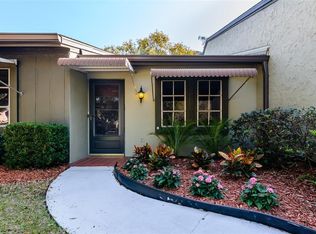Sold for $165,000 on 09/30/25
$165,000
2101 Sunset Point Rd APT 205, Clearwater, FL 33765
2beds
1,424sqft
Condominium
Built in 1973
-- sqft lot
$162,900 Zestimate®
$116/sqft
$2,133 Estimated rent
Home value
$162,900
$148,000 - $178,000
$2,133/mo
Zestimate® history
Loading...
Owner options
Explore your selling options
What's special
55+ CONDO FEATURING 1424 SQ. FT 2 BEDROOMS AND 2 BATHROOMS. RAINTREE VILLAGE IS A TREE LINED PARK LIKE SETTING OFF OF SUNSET POINT RD NEAR BELCHER RD. ITS HIGH AND DRY AND IN A NON-EVACUATION ZONE, NO FLOOD INSURANCE NEEDED HERE. LARGE CLUBHOUSE, HEATED POOL AND A SHUFFLEBOARD AREA. THIS CONDO HAS EVERYTHING YOU NEED PLUS AN ATTACHED GARAGE. ALL ROOMS ARE EXTRA LARGE, WITH A LIVINGROOM AND A FAMILYROOM WITH A FIREPLACE. PRIMARY BEDROOM HAS A WALK-IN CLOSET AN ATTACHED BATHROOM. ALL YOU PAY FOR IS YOUR ELECTRIC, EVERYTHING ELSE IS COVERED BY THE MONTHLY CONDO FEE. THE FEE COVERS CABLE, INTERNET, WATER, SEWER, TRASH, ROOF, LAWN CARE, BUILDING PAINTING AND ROADS. OWNERS CAN USE CLUBHOUSE FOR PARTIES AND GET TOGETHER FOR A SMALL FEE. RAINTREE VILLAGE IS AN ACTIVE COMMUNITY THAT OFFERS GAME NIGHT ON THURSDAY, HOLIDAY AND BIRTHDAY DINNER NIGHT AND ASSORTED CLUBS THAT MEET AT THE CLUBHOUSE. COME SEE THIS WONDERFUL CONDO AND JOIN THE FUN! COME SEE THIS CONDO.
Zillow last checked: 8 hours ago
Listing updated: September 30, 2025 at 02:48pm
Listing Provided by:
Joan Bigler 727-742-7975,
CHARLES RUTENBERG REALTY INC 727-538-9200
Bought with:
Joan Bigler, 531116
CHARLES RUTENBERG REALTY INC
Source: Stellar MLS,MLS#: TB8380022 Originating MLS: Suncoast Tampa
Originating MLS: Suncoast Tampa

Facts & features
Interior
Bedrooms & bathrooms
- Bedrooms: 2
- Bathrooms: 2
- Full bathrooms: 2
Primary bedroom
- Features: Walk-In Closet(s)
- Level: First
- Area: 224 Square Feet
- Dimensions: 14x16
Family room
- Level: First
- Area: 168 Square Feet
- Dimensions: 12x14
Florida room
- Level: First
- Area: 132 Square Feet
- Dimensions: 11x12
Kitchen
- Level: First
- Area: 120 Square Feet
- Dimensions: 10x12
Living room
- Level: First
- Area: 252 Square Feet
- Dimensions: 14x18
Heating
- Central
Cooling
- Central Air
Appliances
- Included: Dishwasher, Dryer, Electric Water Heater, Range, Refrigerator, Washer
- Laundry: In Garage
Features
- Ceiling Fan(s)
- Flooring: Carpet
- Has fireplace: Yes
- Fireplace features: Family Room
Interior area
- Total structure area: 1,424
- Total interior livable area: 1,424 sqft
Property
Parking
- Total spaces: 1
- Parking features: Garage - Attached
- Attached garage spaces: 1
Features
- Levels: One
- Stories: 1
- Exterior features: Other
- Pool features: Gunite, Heated, In Ground, Solar Heat
- Has view: Yes
- View description: Garden
Lot
- Size: 13.52 Acres
Details
- Parcel number: 012915735210020205
- Special conditions: None
Construction
Type & style
- Home type: Condo
- Property subtype: Condominium
Materials
- Block, Wood Frame
- Foundation: Slab
- Roof: Shingle
Condition
- New construction: No
- Year built: 1973
Utilities & green energy
- Sewer: Public Sewer
- Water: Public
- Utilities for property: Cable Connected, Electricity Connected, Public, Sewer Connected, Street Lights, Water Connected
Community & neighborhood
Community
- Community features: Buyer Approval Required, Clubhouse, Deed Restrictions, Pool
Senior living
- Senior community: Yes
Location
- Region: Clearwater
- Subdivision: RAINTREE VILLAGE CONDO
HOA & financial
HOA
- Has HOA: Yes
- HOA fee: $643 monthly
- Amenities included: Cable TV, Clubhouse, Maintenance, Shuffleboard Court
- Services included: Cable TV, Community Pool, Reserve Fund, Insurance, Internet, Maintenance Structure, Maintenance Grounds, Maintenance Repairs, Manager, Pest Control, Pool Maintenance, Private Road, Sewer, Trash, Water
- Association name: Angela Johnson
- Association phone: 727-726-8000
Other fees
- Pet fee: $0 monthly
Other financial information
- Total actual rent: 0
Other
Other facts
- Listing terms: Cash,Conventional
- Ownership: Fee Simple
- Road surface type: Paved
Price history
| Date | Event | Price |
|---|---|---|
| 9/30/2025 | Sold | $165,000-25%$116/sqft |
Source: | ||
| 8/22/2025 | Pending sale | $220,000$154/sqft |
Source: | ||
| 6/17/2025 | Price change | $220,000-10.2%$154/sqft |
Source: | ||
| 5/11/2025 | Listed for sale | $244,900+288.7%$172/sqft |
Source: | ||
| 4/22/1997 | Sold | $63,000$44/sqft |
Source: Public Record Report a problem | ||
Public tax history
| Year | Property taxes | Tax assessment |
|---|---|---|
| 2024 | $281 +1.6% | $64,640 +3% |
| 2023 | $277 -28.9% | $62,757 +3% |
| 2022 | $389 -28.6% | $60,929 +3% |
Find assessor info on the county website
Neighborhood: 33765
Nearby schools
GreatSchools rating
- 6/10Mcmullen-Booth Elementary SchoolGrades: PK-5Distance: 2.3 mi
- 6/10Safety Harbor Middle SchoolGrades: 6-8Distance: 3.8 mi
- 4/10Dunedin High SchoolGrades: 9-12Distance: 3 mi
Get a cash offer in 3 minutes
Find out how much your home could sell for in as little as 3 minutes with a no-obligation cash offer.
Estimated market value
$162,900
Get a cash offer in 3 minutes
Find out how much your home could sell for in as little as 3 minutes with a no-obligation cash offer.
Estimated market value
$162,900



