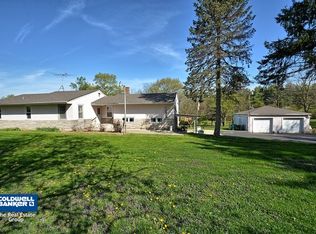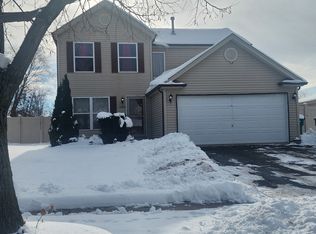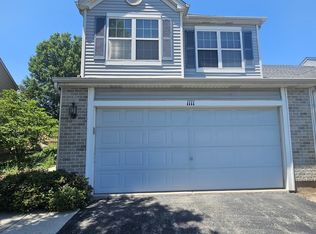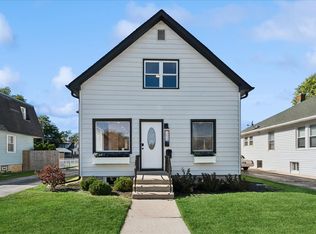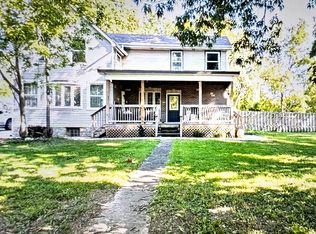If you're looking for space, light, and opportunity-this is the one! This generously sized home sits on a large lot plus an additional vacant lot, giving you extra room for gardening, expansion, or simply enjoying more green space. Inside, you'll find a large family room with a cozy wood-burning fireplace and big, beautiful windows that fill the space with natural light and offer lovely views. The main level features two oversized bedrooms and two bathrooms, while upstairs you'll find two more spacious bedrooms-perfect for a growing household or creating dedicated office or hobby space. The basement is currently unfinished, offering a blank canvas for future expansion. This home has been lived in with love and has strong bones-but it's ready for someone with vision to bring it to the next level. The garage is in need of a full overhaul, so bring your creativity and make it your own. Whether you're a homeowner looking for a project or an investor seeking value, this property offers tons of square footage and endless potential. Roof- 2024 Don't miss your chance to create something truly special!
Active
Price cut: $25K (11/11)
$325,000
2103 Maple Rd, Joliet, IL 60432
4beds
1,834sqft
Est.:
Single Family Residence
Built in 1962
-- sqft lot
$325,300 Zestimate®
$177/sqft
$-- HOA
What's special
- 154 days |
- 490 |
- 20 |
Zillow last checked: 8 hours ago
Listing updated: November 16, 2025 at 10:06pm
Listing courtesy of:
Jonnie Vanderhyden 815-955-5723,
Village Realty, Inc.
Source: MRED as distributed by MLS GRID,MLS#: 12436490
Tour with a local agent
Facts & features
Interior
Bedrooms & bathrooms
- Bedrooms: 4
- Bathrooms: 2
- Full bathrooms: 2
Rooms
- Room types: Mud Room
Primary bedroom
- Level: Main
- Area: 180 Square Feet
- Dimensions: 12X15
Bedroom 2
- Level: Main
- Area: 130 Square Feet
- Dimensions: 10X13
Bedroom 3
- Level: Second
- Area: 306 Square Feet
- Dimensions: 17X18
Bedroom 4
- Level: Second
- Area: 500 Square Feet
- Dimensions: 25X20
Dining room
- Level: Main
- Area: 117 Square Feet
- Dimensions: 9X13
Family room
- Level: Main
- Area: 378 Square Feet
- Dimensions: 18X21
Kitchen
- Level: Main
- Area: 117 Square Feet
- Dimensions: 9X13
Living room
- Level: Main
- Area: 266 Square Feet
- Dimensions: 14X19
Mud room
- Level: Main
- Area: 121 Square Feet
- Dimensions: 11X11
Heating
- Natural Gas
Cooling
- Central Air
Features
- Basement: Unfinished,Full
Interior area
- Total structure area: 0
- Total interior livable area: 1,834 sqft
Property
Parking
- Total spaces: 2
- Parking features: Detached, Garage
- Garage spaces: 2
Accessibility
- Accessibility features: No Disability Access
Features
- Stories: 1.5
Lot
- Dimensions: 128x433x110x371
Details
- Additional parcels included: 3007014000040000
- Parcel number: 3007014000050000
- Special conditions: None
Construction
Type & style
- Home type: SingleFamily
- Property subtype: Single Family Residence
Materials
- Other, Combination
Condition
- New construction: No
- Year built: 1962
Utilities & green energy
- Sewer: Septic Tank
- Water: Well
Community & HOA
HOA
- Services included: None
Location
- Region: Joliet
Financial & listing details
- Price per square foot: $177/sqft
- Annual tax amount: $6,720
- Date on market: 8/3/2025
- Ownership: Fee Simple
Estimated market value
$325,300
$309,000 - $342,000
$2,669/mo
Price history
Price history
| Date | Event | Price |
|---|---|---|
| 11/11/2025 | Price change | $325,000-7.1%$177/sqft |
Source: | ||
| 10/16/2025 | Price change | $350,000-6.7%$191/sqft |
Source: | ||
| 9/20/2025 | Listed for sale | $375,000$204/sqft |
Source: | ||
| 9/11/2025 | Contingent | $375,000$204/sqft |
Source: | ||
| 8/3/2025 | Listed for sale | $375,000$204/sqft |
Source: | ||
Public tax history
Public tax history
Tax history is unavailable.BuyAbility℠ payment
Est. payment
$2,283/mo
Principal & interest
$1581
Property taxes
$588
Home insurance
$114
Climate risks
Neighborhood: 60432
Nearby schools
GreatSchools rating
- 6/10Isaac Singleton Elementary SchoolGrades: K-5Distance: 1.1 mi
- 5/10Gompers Junior High SchoolGrades: 6-8Distance: 1 mi
- 4/10Joliet West High SchoolGrades: 9-12Distance: 5.3 mi
Schools provided by the listing agent
- District: 86
Source: MRED as distributed by MLS GRID. This data may not be complete. We recommend contacting the local school district to confirm school assignments for this home.
- Loading
- Loading
