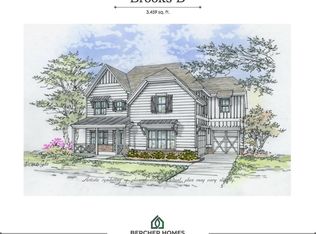Closed
Zestimate®
$390,000
2107 Old Dallas Rd SW, Marietta, GA 30064
3beds
--sqft
Single Family Residence
Built in 1940
0.48 Acres Lot
$390,000 Zestimate®
$--/sqft
$2,337 Estimated rent
Home value
$390,000
$367,000 - $417,000
$2,337/mo
Zestimate® history
Loading...
Owner options
Explore your selling options
What's special
Charming 3BR/2BA Brick Ranch in West Cobb Hillgrove HS District Beautifully laid out 4-sided brick ranch in the highly sought-after Hillgrove High School District! This 3-bedroom, 2-bath home offers an inviting open-concept layout featuring genuine hardwood floors, custom farmhouse-style built-ins, and a versatile front living area that works as a cozy sitting room or formal dining space. The heart of the home-the kitchen-boasts a custom built-in pantry, gas cooktop, ample cabinetry, and a stunning wrap-around butcher-block peninsula with bar seating, perfect for entertaining and everyday living. Enjoy the outdoors in your fenced backyard oasis, complete with a stone firepit, patio, and plenty of space for pets, play, or peaceful evenings. A detached garage provides additional storage or workshop space. Located just minutes from Dallas Hwy, shopping and dining, Kennesaw Mountain National Battlefield Park, and Historic Marietta Square-this home is full of charm and potential, waiting for the perfect new owner to make it their own. Take advantage of competitive mortgage options with preferred lender, Matt Garcia - Supreme Lending, and receive a $2,500 Buyer Closing Costs lender credit!
Zillow last checked: 8 hours ago
Listing updated: November 10, 2025 at 07:30am
Listed by:
Jennifer Cowan 404-217-3473,
Keller Williams Realty
Bought with:
Michelle Hayes, 379449
Hester Group, REALTORS
Source: GAMLS,MLS#: 10621175
Facts & features
Interior
Bedrooms & bathrooms
- Bedrooms: 3
- Bathrooms: 2
- Full bathrooms: 2
- Main level bathrooms: 2
- Main level bedrooms: 3
Kitchen
- Features: Breakfast Area, Breakfast Bar, Kitchen Island, Pantry, Solid Surface Counters
Heating
- Central, Forced Air
Cooling
- Attic Fan, Ceiling Fan(s), Central Air, Whole House Fan
Appliances
- Included: Dishwasher, Dryer, Microwave, Refrigerator, Washer
- Laundry: In Hall, Other
Features
- Bookcases, Master On Main Level, Walk-In Closet(s)
- Flooring: Carpet, Hardwood, Laminate, Tile
- Windows: Double Pane Windows
- Basement: Crawl Space
- Number of fireplaces: 2
- Fireplace features: Gas Starter, Living Room, Other
- Common walls with other units/homes: No Common Walls
Interior area
- Total structure area: 0
- Finished area above ground: 0
- Finished area below ground: 0
Property
Parking
- Total spaces: 1
- Parking features: Detached, Garage
- Has garage: Yes
Features
- Levels: One
- Stories: 1
- Patio & porch: Patio
- Fencing: Back Yard,Fenced,Privacy
- Body of water: None
Lot
- Size: 0.47 Acres
- Features: Private
Details
- Parcel number: 19002900050
- Special conditions: As Is
Construction
Type & style
- Home type: SingleFamily
- Architectural style: Brick 4 Side,Ranch
- Property subtype: Single Family Residence
Materials
- Other
- Foundation: Block
- Roof: Composition
Condition
- Resale
- New construction: No
- Year built: 1940
Utilities & green energy
- Electric: 220 Volts
- Sewer: Septic Tank
- Water: Public
- Utilities for property: Cable Available, Electricity Available, Natural Gas Available, Phone Available, Sewer Available, Water Available
Community & neighborhood
Security
- Security features: Smoke Detector(s)
Community
- Community features: None
Location
- Region: Marietta
- Subdivision: Clyde Clay
HOA & financial
HOA
- Has HOA: No
- Services included: None
Other
Other facts
- Listing agreement: Exclusive Right To Sell
- Listing terms: Cash,Conventional
Price history
| Date | Event | Price |
|---|---|---|
| 11/6/2025 | Sold | $390,000-2.5% |
Source: | ||
| 10/20/2025 | Pending sale | $400,000 |
Source: | ||
| 10/8/2025 | Listed for sale | $400,000+2.6% |
Source: | ||
| 10/1/2025 | Listing removed | $2,775 |
Source: Zillow Rentals Report a problem | ||
| 9/24/2025 | Listed for rent | $2,775 |
Source: Zillow Rentals Report a problem | ||
Public tax history
| Year | Property taxes | Tax assessment |
|---|---|---|
| 2024 | $4,425 +27.9% | $178,236 +12.2% |
| 2023 | $3,461 +38.8% | $158,804 +61.6% |
| 2022 | $2,494 +11.7% | $98,240 +13.8% |
Find assessor info on the county website
Neighborhood: 30064
Nearby schools
GreatSchools rating
- 7/10Cheatham Hill Elementary SchoolGrades: PK-5Distance: 1.7 mi
- 7/10Lovinggood Middle SchoolGrades: 6-8Distance: 3.2 mi
- 9/10Hillgrove High SchoolGrades: 9-12Distance: 3.4 mi
Schools provided by the listing agent
- Elementary: Cheatham Hill
- Middle: Lovinggood
- High: Hillgrove
Source: GAMLS. This data may not be complete. We recommend contacting the local school district to confirm school assignments for this home.
Get a cash offer in 3 minutes
Find out how much your home could sell for in as little as 3 minutes with a no-obligation cash offer.
Estimated market value
$390,000
