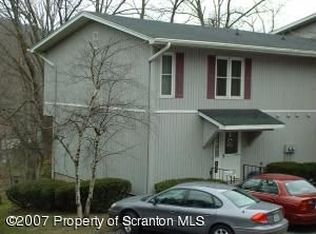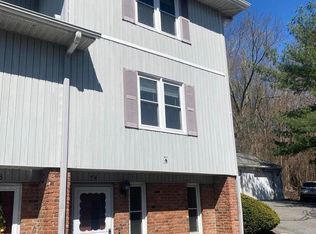Sold for $172,500
$172,500
211 Layton Rd, Clarks Summit, PA 18411
6beds
4,526sqft
Residential, Single Family Residence
Built in 1940
2.5 Acres Lot
$603,900 Zestimate®
$38/sqft
$3,763 Estimated rent
Home value
$603,900
$507,000 - $713,000
$3,763/mo
Zestimate® history
Loading...
Owner options
Explore your selling options
What's special
This home has great potential with some TLC. Between the original hardwood floors and all the accent work around the house it is like you walked into a museum. The huge front porch is large enough for a porch swing to enjoy the beautiful fall crisp air. The yard is full of hidden treasures such as a beautiful garden and a gazebo. The 3rd floor apartment features 1 or 2bd and 1ba with its own entrance! Make an appointment to day and check it out!, Baths: 1 Bath Lev 3,2+ Bath Lev 2,1 Half Lev 1, Beds: 2+ Bed 2nd,Mstr 2nd,2+ Bed 3rd, SqFt Fin - Main: 1540.00, SqFt Fin - 3rd: 1395.00, Tax Information: Available, SqFt Fin - 2nd: 1591.00, Additional Info: When showing the garage please be careful and do not walk through the storage area. It will be blocked off. A photo album of the garden/yard is on a shelf on the first floor to see what it looks like in full bloom. 3rd floor is a 1 or 2 bedrooms and 1 bathroom apartment that can be used as a rental.
Zillow last checked: 8 hours ago
Listing updated: September 07, 2024 at 09:30pm
Listed by:
Christian Saunders,
Christian Saunders Real Estate
Bought with:
Robert Connors, RS342012
Christian Saunders Real Estate
Source: GSBR,MLS#: 224763
Facts & features
Interior
Bedrooms & bathrooms
- Bedrooms: 6
- Bathrooms: 4
- Full bathrooms: 3
- 1/2 bathrooms: 1
Primary bedroom
- Area: 233.02 Square Feet
- Dimensions: 19.1 x 12.2
Bedroom 1
- Area: 207.48 Square Feet
- Dimensions: 15.6 x 13.3
Bedroom 1
- Area: 179.55 Square Feet
- Dimensions: 13.3 x 13.5
Bedroom 2
- Area: 155.76 Square Feet
- Dimensions: 13.2 x 11.8
Bedroom 2
- Area: 189.81 Square Feet
- Dimensions: 17.1 x 11.1
Bedroom 3
- Area: 180.84 Square Feet
- Dimensions: 13.2 x 13.7
Primary bathroom
- Area: 38.5 Square Feet
- Dimensions: 7 x 5.5
Bathroom 1
- Area: 34.75 Square Feet
- Dimensions: 5.11 x 6.8
Bathroom 2
- Area: 76.86 Square Feet
- Dimensions: 12.2 x 6.3
Bathroom 3
- Area: 69.16 Square Feet
- Dimensions: 13.3 x 5.2
Den
- Area: 156.2 Square Feet
- Dimensions: 11 x 14.2
Family room
- Area: 433.26 Square Feet
- Dimensions: 26.1 x 16.6
Kitchen
- Area: 257.4 Square Feet
- Dimensions: 19.5 x 13.2
Kitchen
- Area: 138.32 Square Feet
- Dimensions: 13.3 x 10.4
Laundry
- Area: 82.36 Square Feet
- Dimensions: 7.1 x 11.6
Living room
- Area: 316.54 Square Feet
- Dimensions: 23.8 x 13.3
Office
- Area: 77.5 Square Feet
- Dimensions: 10.9 x 7.11
Heating
- Natural Gas
Cooling
- None
Appliances
- Included: Dryer, Washer, Refrigerator, Gas Range, Gas Oven
Features
- Eat-in Kitchen, Other
- Flooring: Concrete, Wood, Tile, Linoleum
- Basement: Concrete,Interior Entry,Full
- Attic: None
- Number of fireplaces: 1
- Fireplace features: Wood Burning
Interior area
- Total structure area: 4,526
- Total interior livable area: 4,526 sqft
- Finished area above ground: 4,526
- Finished area below ground: 0
Property
Parking
- Total spaces: 1
- Parking features: Asphalt, Paved, Off Street, Detached
- Garage spaces: 1
Features
- Levels: Three Or More
- Stories: 3
- Patio & porch: Porch
- Frontage length: 256.00
Lot
- Size: 2.50 Acres
- Dimensions: 277 x 318 x 294 x 256
- Features: Irregular Lot, Rectangular Lot, Landscaped
Details
- Parcel number: 11206010012
- Zoning description: Residential
Construction
Type & style
- Home type: SingleFamily
- Architectural style: Traditional
- Property subtype: Residential, Single Family Residence
Materials
- Concrete, Stucco
- Roof: Composition,Wood
Condition
- New construction: No
- Year built: 1940
Utilities & green energy
- Sewer: Public Sewer
- Water: Well
Community & neighborhood
Location
- Region: Clarks Summit
Other
Other facts
- Listing terms: Cash,Conventional
Price history
| Date | Event | Price |
|---|---|---|
| 3/28/2023 | Sold | $172,500-23.3%$38/sqft |
Source: | ||
| 2/16/2023 | Pending sale | $224,900$50/sqft |
Source: | ||
| 2/3/2023 | Listed for sale | $224,900$50/sqft |
Source: | ||
| 1/30/2023 | Pending sale | $224,900$50/sqft |
Source: | ||
| 1/25/2023 | Price change | $224,900-10%$50/sqft |
Source: | ||
Public tax history
| Year | Property taxes | Tax assessment |
|---|---|---|
| 2024 | $6,070 +4.7% | $27,800 |
| 2023 | $5,797 +2% | $27,800 |
| 2022 | $5,680 | $27,800 |
Find assessor info on the county website
Neighborhood: 18411
Nearby schools
GreatSchools rating
- 6/10South Abington SchoolGrades: K-4Distance: 0.3 mi
- 6/10Abington Heights Middle SchoolGrades: 5-8Distance: 3.8 mi
- 10/10Abington Heights High SchoolGrades: 9-12Distance: 2.7 mi
Get pre-qualified for a loan
At Zillow Home Loans, we can pre-qualify you in as little as 5 minutes with no impact to your credit score.An equal housing lender. NMLS #10287.
Sell for more on Zillow
Get a Zillow Showcase℠ listing at no additional cost and you could sell for .
$603,900
2% more+$12,078
With Zillow Showcase(estimated)$615,978

