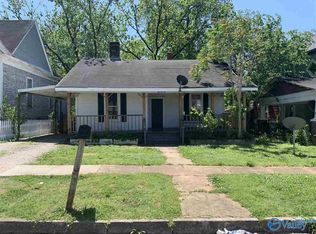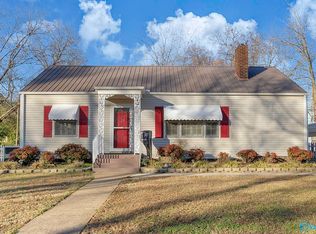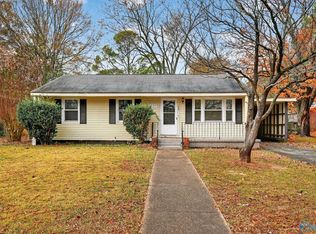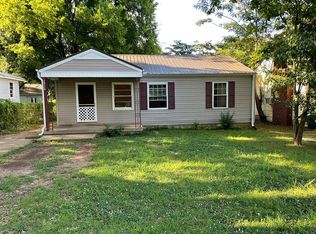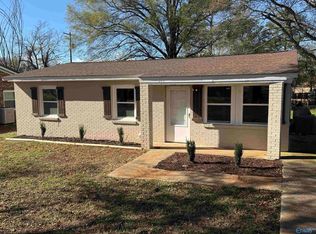Charming Historical Home with Modern Updates in Prime Location. Step into timeless elegance with this beautifully preserved 2-bedroom, 2-bath historical home, where classic charm meets modern convenience. Featuring gorgeous original hardwood floors throughout and an updated kitchen with contemporary finishes, this residence seamlessly blends old-world character with today’s comforts. Enjoy the tranquility of a quiet, peaceful backyard perfect for morning coffee, gardening, or weekend gatherings. Located in a highly walkable neighborhood, you're just steps away from schools, local dining, and boutique shopping, offering the best of community living.
For sale
Price cut: $7K (12/4)
$165,900
211 Prospect Dr SE, Decatur, AL 35601
2beds
1,330sqft
Est.:
Single Family Residence
Built in 1939
6,969.6 Square Feet Lot
$-- Zestimate®
$125/sqft
$-- HOA
What's special
Contemporary finishesQuiet peaceful backyardOriginal hardwood floorsUpdated kitchen
- 229 days |
- 2,621 |
- 140 |
Zillow last checked: 8 hours ago
Listing updated: December 04, 2025 at 09:18am
Listed by:
Johnny Moran 256-998-3877,
McNatt Real Estate and Auction
Source: ValleyMLS,MLS#: 21891132
Tour with a local agent
Facts & features
Interior
Bedrooms & bathrooms
- Bedrooms: 2
- Bathrooms: 2
- Full bathrooms: 1
- 1/2 bathrooms: 1
Rooms
- Room types: Master Bedroom, Living Room, Bedroom 2, Kitchen, Family Room, Laundry, Bath:Full, Bath:Ensuite1/2
Primary bedroom
- Features: 10’ + Ceiling, Carpet, Isolate
- Level: First
- Area: 135
- Dimensions: 9 x 15
Bedroom 2
- Features: Carpet, Recessed Lighting
- Level: First
- Area: 156
- Dimensions: 12 x 13
Bathroom 1
- Features: Vinyl
- Level: First
- Area: 20
- Dimensions: 4 x 5
Bathroom 2
- Features: Vinyl
- Level: First
- Area: 84
- Dimensions: 7 x 12
Family room
- Features: Unfinished
- Level: Basement
- Area: 168
- Dimensions: 12 x 14
Kitchen
- Features: 9’ Ceiling, LVP
- Level: First
- Area: 180
- Dimensions: 12 x 15
Living room
- Features: 10’ + Ceiling, Ceiling Fan(s), Fireplace, Wood Floor
- Level: First
- Area: 195
- Dimensions: 13 x 15
Den
- Features: 10’ + Ceiling, Wood Floor
- Level: First
- Area: 168
- Dimensions: 12 x 14
Laundry room
- Features: Unfinished
- Level: Basement
- Area: 112
- Dimensions: 8 x 14
Heating
- Natural Gas
Cooling
- Central 1
Features
- Basement: Basement
- Has fireplace: Yes
- Fireplace features: Gas Log
Interior area
- Total interior livable area: 1,330 sqft
Property
Parking
- Parking features: Driveway-Gravel
Lot
- Size: 6,969.6 Square Feet
- Dimensions: 140 x 50
Details
- Parcel number: 0304191027001.000
Construction
Type & style
- Home type: SingleFamily
- Architectural style: Craftsman
- Property subtype: Single Family Residence
Materials
- Foundation: See Remarks
Condition
- New construction: No
- Year built: 1939
Utilities & green energy
- Sewer: Public Sewer
- Water: Public
Community & HOA
Community
- Subdivision: Dli&F Co Add 3
HOA
- Has HOA: No
Location
- Region: Decatur
Financial & listing details
- Price per square foot: $125/sqft
- Tax assessed value: $67,400
- Date on market: 6/9/2025
Estimated market value
Not available
Estimated sales range
Not available
$1,244/mo
Price history
Price history
| Date | Event | Price |
|---|---|---|
| 12/4/2025 | Price change | $165,900-4%$125/sqft |
Source: | ||
| 6/9/2025 | Listed for sale | $172,900$130/sqft |
Source: | ||
Public tax history
Public tax history
| Year | Property taxes | Tax assessment |
|---|---|---|
| 2024 | -- | $6,760 +9% |
| 2023 | -- | $6,200 |
| 2022 | -- | $6,200 +7.6% |
Find assessor info on the county website
BuyAbility℠ payment
Est. payment
$911/mo
Principal & interest
$806
Home insurance
$58
Property taxes
$47
Climate risks
Neighborhood: 35601
Nearby schools
GreatSchools rating
- 4/10Banks-Caddell Elementary SchoolGrades: PK-5Distance: 0.1 mi
- 4/10Decatur Middle SchoolGrades: 6-8Distance: 0.7 mi
- 5/10Decatur High SchoolGrades: 9-12Distance: 0.8 mi
Schools provided by the listing agent
- Elementary: Banks-Caddell
- Middle: Decatur Middle School
- High: Decatur High
Source: ValleyMLS. This data may not be complete. We recommend contacting the local school district to confirm school assignments for this home.
