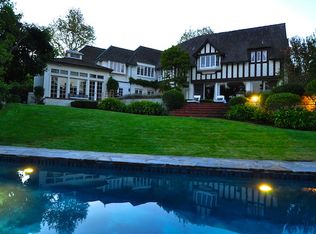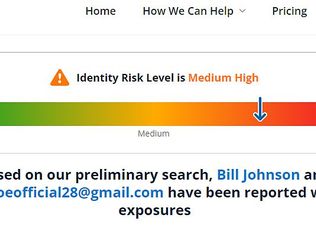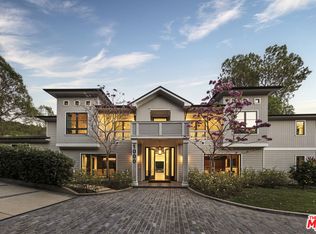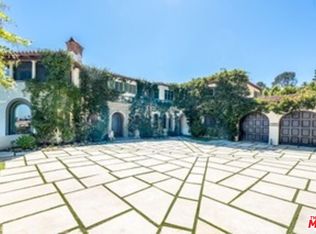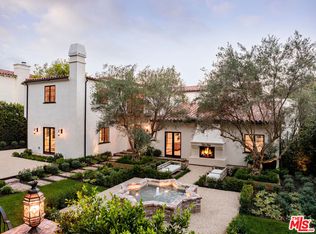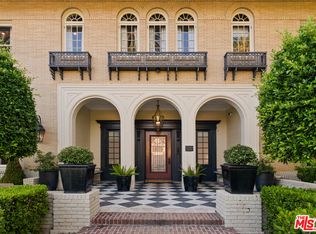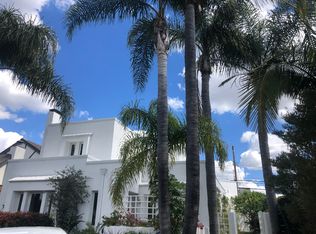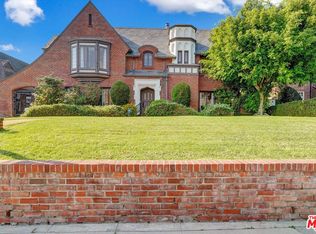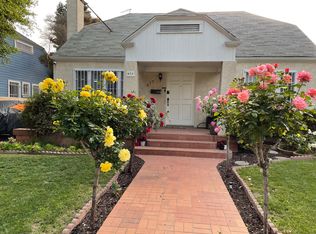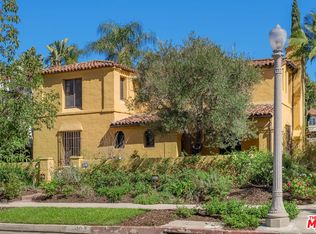Introducing the Howard Hughes Estate, an iconic Spanish Revival masterpiece nestled along the 8th green of Wilshire Country Club. Situated on the prestigious South Muirfield Road in Hancock Park, this architectural gem is steeped in history and adorned with timeless elegance. Originally envisioned by renowned architect Roland E. Coate for socialite Eva K. Fudger, this estate later became the residence of legendary billionaire, movie mogul, and aviator Howard Hughes. Spanning 10,179 square feet, this residence seamlessly blends classic charm with contemporary luxury living. Every detail of this captivating property has been carefully considered, from luxurious finishes to tasteful accents throughout. As you enter through the gated driveway, you're greeted by a grand motor court leading to a spacious 3-car garage and workshop. The chef's kitchen features polished brass countertops and a magnificent 24-foot island, flowing into a voluminous family room adorned with floor-to-ceiling bookshelves and separate bar. The primary bedroom offers breathtaking views of the iconic Hollywood Sign and the sprawling fairways of Wilshire Country Club, enveloping you in old Hollywood glamour. With seven other beautifully appointed bedrooms, each offering its own unique blend of comfort and style, this estate provides ample space for relaxation and rejuvenation. An enchanting cobblestone courtyard with an outdoor fireplace serves as a tranquil retreat for both intimate relaxation or entertaining a hundred guests. Step outside to the expansive backyard, an entertainer's paradise complete with multiple lounge areas, a catering kitchen complete with a custom-built stone pizza oven, and a sparkling swimming pool with separate spa. Additional highlights include an intimate screening room, a 2,500-bottle wine vault, and a guest residence with a full kitchen and bath. Surrounded by meticulously landscaped grounds offering lush greenery and panoramic views of the Hollywood Hills, this estate holds a coveted place on the National Register of Historic Places and is designated as Los Angeles Historic Cultural Monument #1123. Don't miss this unparalleled opportunity to own a piece of Los Angeles history.
For sale
$19,995,000
211 S Muirfield Rd, Los Angeles, CA 90004
8beds
10,179sqft
Est.:
Residential, Single Family Residence
Built in 1926
0.69 Acres Lot
$19,741,000 Zestimate®
$1,964/sqft
$-- HOA
What's special
Separate barGated drivewayPolished brass countertopsGrand motor courtMultiple lounge areasFloor-to-ceiling bookshelvesVoluminous family room
- 30 days |
- 4,552 |
- 171 |
Zillow last checked: 8 hours ago
Listing updated: January 13, 2026 at 04:06pm
Listed by:
Kurt Rappaport DRE # 01036061 310-995-3214,
Westside Estate Agency Inc. 310-247-7770,
Jonas Heller DRE # 01406099 310-562-0202,
Westside Estate Agency Inc.
Source: CLAW,MLS#: 26633757
Tour with a local agent
Facts & features
Interior
Bedrooms & bathrooms
- Bedrooms: 8
- Bathrooms: 12
- Full bathrooms: 7
- 1/2 bathrooms: 5
Rooms
- Room types: Breakfast Area, Breakfast Bar, Patio Open, Powder, Formal Entry, Service Entrance, Guest House, Living Room, Utility Room, Walk-In Closet, Home Theatre, Pantry, Patio Covered, Dining Room, Workshop, Wine Cellar, Basement, Bar, Guest-Maids Quarters, Rec Room
Bedroom
- Features: Walk-In Closet(s)
- Level: Upper
Bathroom
- Features: Linen Closet, Shower and Tub, Powder Room, Tile, Double Vanity(s), Shower Stall, Remodeled, Double Shower
Kitchen
- Features: Gourmet Kitchen, Remodeled, Kitchen Island, Open to Family Room, Pantry, Stone Counters
Heating
- Central, Fireplace(s)
Cooling
- Air Conditioning, Central Air
Appliances
- Included: Indoor Grill, Built-Ins, Gas Cooktop, Double Oven, Microwave, Range Hood, Range, Warming Drawer, Gas Cooking Appliances, Oven, Gas Oven, Gas/Electric Range, Exhaust Fan, Ice Maker, Dryer, Bar Ice Maker, Disposal, Dishwasher, Refrigerator, Range/Oven, Washer, Water Line to Refrigerator
- Laundry: Inside, Laundry Room
Features
- 2 Staircases, Basement, Beamed Ceilings, Bar, Built-in Features, Storage, High Ceilings, Wet Bar, Wired for Sound, Breakfast Area, Breakfast Counter / Bar, Formal Dining Rm
- Flooring: Hardwood, Tile, Clay, Carpet
- Doors: French Doors, Sliding Doors
- Windows: Shutters, Custom Window Covering
- Has basement: Yes
- Attic: Pull Down Stairs
- Number of fireplaces: 5
- Fireplace features: Dining Room, Outside, Gas and Wood, Living Room, Bath
Interior area
- Total structure area: 10,179
- Total interior livable area: 10,179 sqft
Property
Parking
- Total spaces: 9
- Parking features: Storage, Auto Driveway Gate, Garage - 3 Car, Garage Is Attached, Workshop in Garage, Driveway, On Site, Porte-Cochere
- Attached garage spaces: 3
- Uncovered spaces: 6
Features
- Levels: Three Or More
- Stories: 2
- Entry location: Foyer
- Patio & porch: Rock/Stone, Covered, Patio, Front Porch
- Exterior features: Balcony, Barbecue
- Has private pool: Yes
- Pool features: In Ground, Private
- Has spa: Yes
- Spa features: In Ground, Private
- Fencing: Privacy,Gate,Fenced
- Has view: Yes
- View description: Tree Top, Golf Course, City Lights, Hills, Landmark
Lot
- Size: 0.69 Acres
- Features: Back Yard, Front Yard, Landscaped, Lawn, Secluded, Yard, On Golf Course, City Lot
Details
- Additional structures: Guest House, Pool House, Attached Guest House
- Parcel number: 5515008001
- Zoning: LARE11
- Special conditions: Standard
Construction
Type & style
- Home type: SingleFamily
- Architectural style: Spanish Colonial
- Property subtype: Residential, Single Family Residence
Materials
- Roof: Spanish Tile
Condition
- Updated/Remodeled
- Year built: 1926
Community & HOA
Community
- Security: Automatic Gate, Security Lights, Gated, Prewired
HOA
- Has HOA: No
Location
- Region: Los Angeles
Financial & listing details
- Price per square foot: $1,964/sqft
- Tax assessed value: $8,196,630
- Annual tax amount: $98,971
- Date on market: 1/7/2026
Estimated market value
$19,741,000
$18.75M - $20.73M
$7,876/mo
Price history
Price history
| Date | Event | Price |
|---|---|---|
| 1/7/2026 | Listed for sale | $19,995,000$1,964/sqft |
Source: | ||
| 12/3/2025 | Listing removed | $49,950$5/sqft |
Source: | ||
| 3/14/2025 | Price change | $49,950-16.1%$5/sqft |
Source: | ||
| 1/28/2025 | Price change | $59,500-8.5%$6/sqft |
Source: | ||
| 1/24/2025 | Listed for rent | $65,000+18.2%$6/sqft |
Source: | ||
Public tax history
Public tax history
| Year | Property taxes | Tax assessment |
|---|---|---|
| 2025 | $98,971 +1.1% | $8,196,630 +2% |
| 2024 | $97,913 +2% | $8,035,913 +2% |
| 2023 | $96,003 +4.9% | $7,878,347 +2% |
Find assessor info on the county website
BuyAbility℠ payment
Est. payment
$123,657/mo
Principal & interest
$96997
Property taxes
$19662
Home insurance
$6998
Climate risks
Neighborhood: Mid Wilshire
Nearby schools
GreatSchools rating
- 9/10Third Street Elementary SchoolGrades: K-5Distance: 0.3 mi
- 8/10John Burroughs Middle SchoolGrades: 6-8Distance: 0.7 mi
- 6/10Fairfax Senior High SchoolGrades: 9-12Distance: 1.9 mi
Open to renting?
Browse rentals near this home.- Loading
- Loading
