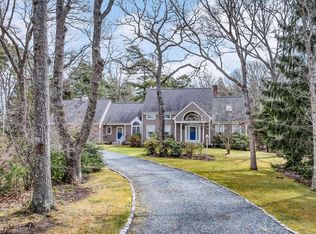Sold for $1,127,500
$1,127,500
211 Scraggy Neck Rd, Bourne, MA 02532
3beds
3,287sqft
Single Family Residence
Built in 1986
1.02 Acres Lot
$1,241,100 Zestimate®
$343/sqft
$4,241 Estimated rent
Home value
$1,241,100
$1.13M - $1.38M
$4,241/mo
Zestimate® history
Loading...
Owner options
Explore your selling options
What's special
Trustee’s Sale at AUCTION Contemporary Cape on 1.02± Acres (listed price is merely the assessed value being used as a place holder and not the auction price) Online-only Bidding Ends: Wednesday, May 8th at 1:00 p.m.This custom-built contemporary home offers a sense of privacy with its setback from the road. Built in 1986 it totals 3,287± square feet of living space with 3 bedrooms and 3 bathrooms. The open concept kitchen includes a casual dining area in addition to the formal dining room, and wonderful sunroom that brings so much light into the home. A grand two-story foyer with a sweeping staircase makes a striking first impression. Upstairs, the large primary bedroom features an en-suite bathroom, while a full bath and two additional bedrooms complete the sleeping quarters. The first floor offers even more with a formal sitting room, a convenient ¾ bathroom, and a laundry room with sink. Showings start Saturday, 4/27.
Zillow last checked: 8 hours ago
Listing updated: June 06, 2024 at 03:30pm
Listed by:
Jason Saphire 877-249-5478,
www.HomeZu.com 877-249-5478
Bought with:
Jason Saphire
www.HomeZu.com
Source: MLS PIN,MLS#: 73226171
Facts & features
Interior
Bedrooms & bathrooms
- Bedrooms: 3
- Bathrooms: 3
- Full bathrooms: 3
Primary bathroom
- Features: Yes
Dining room
- Level: First
- Area: 210
- Dimensions: 14 x 15
Family room
- Level: First
- Area: 308
- Dimensions: 14 x 22
Kitchen
- Level: First
- Area: 384
- Dimensions: 24 x 16
Living room
- Level: First
- Area: 360
- Dimensions: 18 x 20
Heating
- Baseboard, Oil, Wood
Cooling
- None
Appliances
- Included: Water Heater, Dishwasher, Disposal, Microwave, Range, Refrigerator, Washer, Dryer
- Laundry: Washer Hookup
Features
- Flooring: Tile, Vinyl, Hardwood
- Doors: French Doors
- Basement: Full,Interior Entry,Garage Access,Concrete,Unfinished
- Number of fireplaces: 1
- Fireplace features: Living Room
Interior area
- Total structure area: 3,287
- Total interior livable area: 3,287 sqft
Property
Parking
- Total spaces: 6
- Parking features: Attached, Garage Door Opener, Off Street, Unpaved
- Attached garage spaces: 2
- Uncovered spaces: 4
Features
- Patio & porch: Deck
- Exterior features: Deck
- Waterfront features: Bay, Harbor, Walk to, 0 to 1/10 Mile To Beach
Lot
- Size: 1.02 Acres
- Features: Easements, Level
Details
- Parcel number: 2190946
- Zoning: Res
Construction
Type & style
- Home type: SingleFamily
- Architectural style: Cape,Contemporary
- Property subtype: Single Family Residence
Materials
- Frame
- Foundation: Concrete Perimeter
- Roof: Shingle
Condition
- Year built: 1986
Utilities & green energy
- Electric: 200+ Amp Service
- Sewer: Private Sewer
- Water: Public
- Utilities for property: Washer Hookup
Community & neighborhood
Security
- Security features: Security System
Community
- Community features: Tennis Court(s), Walk/Jog Trails, Marina
Location
- Region: Bourne
- Subdivision: Bourne
Other
Other facts
- Road surface type: Paved
Price history
| Date | Event | Price |
|---|---|---|
| 6/6/2024 | Sold | $1,127,500-1.5%$343/sqft |
Source: MLS PIN #73226171 Report a problem | ||
| 4/19/2024 | Listed for sale | $1,144,600$348/sqft |
Source: MLS PIN #73226171 Report a problem | ||
Public tax history
| Year | Property taxes | Tax assessment |
|---|---|---|
| 2025 | $8,656 -5.7% | $1,108,300 -3.2% |
| 2024 | $9,180 +2.9% | $1,144,600 +13% |
| 2023 | $8,925 +4.3% | $1,013,000 +19.5% |
Find assessor info on the county website
Neighborhood: 02532
Nearby schools
GreatSchools rating
- 5/10Bourne Intermediate SchoolGrades: 3-5Distance: 5.5 mi
- 5/10Bourne Middle SchoolGrades: 6-8Distance: 5.4 mi
- 4/10Bourne High SchoolGrades: 9-12Distance: 5.4 mi
Get a cash offer in 3 minutes
Find out how much your home could sell for in as little as 3 minutes with a no-obligation cash offer.
Estimated market value
$1,241,100
