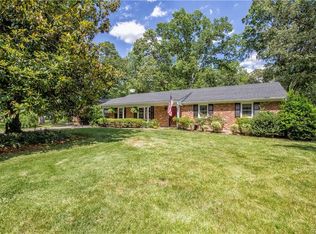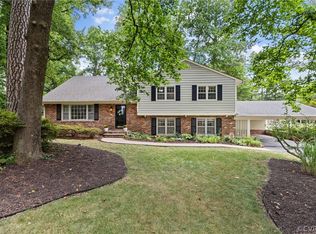Sold for $320,000
$320,000
211 Stanmore Rd, North Chesterfield, VA 23236
3beds
1,400sqft
Single Family Residence
Built in 1965
0.39 Acres Lot
$350,600 Zestimate®
$229/sqft
$2,206 Estimated rent
Home value
$350,600
$333,000 - $368,000
$2,206/mo
Zestimate® history
Loading...
Owner options
Explore your selling options
What's special
This well maintained home is situated in a friendly, well established neighborhood that is also close to work, school, shopping and recreation. This house is move in ready and perfectly livable as it is. You can update at your own pace as you see fit. If you want a great pool for fun and clubhouse for social events, the optional community center is nearby. The large, level back yard is perfect for family and friends to gather, play and relax. HVAC new in 2018. Come and see!
Zillow last checked: 8 hours ago
Listing updated: March 13, 2025 at 12:57pm
Listed by:
Bob Shanks 804-920-1290,
Napier REALTORS ERA
Bought with:
Owen Thatcher, 0225237444
Providence Hill Real Estate
Source: CVRMLS,MLS#: 2408570 Originating MLS: Central Virginia Regional MLS
Originating MLS: Central Virginia Regional MLS
Facts & features
Interior
Bedrooms & bathrooms
- Bedrooms: 3
- Bathrooms: 2
- Full bathrooms: 2
Primary bedroom
- Description: hardwood floor
- Level: First
- Dimensions: 11.0 x 15.5
Bedroom 2
- Description: hardwood floor
- Level: First
- Dimensions: 13.10 x 12.9
Bedroom 3
- Level: First
- Dimensions: 11.5 x 11.5
Family room
- Description: fireplace
- Level: First
- Dimensions: 18.5 x 11.8
Other
- Description: Tub & Shower
- Level: First
Kitchen
- Description: chair rail
- Level: First
- Dimensions: 14.0 x 13.6
Living room
- Level: First
- Dimensions: 17.5 x 11.5
Heating
- Electric, Forced Air, Heat Pump
Cooling
- Central Air, Electric
Appliances
- Included: Cooktop, Dryer, Dishwasher, Electric Water Heater, Oven, Range, Refrigerator, Washer
Features
- Bedroom on Main Level, Ceiling Fan(s), Eat-in Kitchen, Fireplace, Laminate Counters
- Flooring: Ceramic Tile, Laminate, Linoleum, Wood
- Doors: Storm Door(s)
- Windows: Screens, Storm Window(s)
- Basement: Crawl Space
- Attic: Pull Down Stairs
- Number of fireplaces: 1
- Fireplace features: Masonry
Interior area
- Total interior livable area: 1,400 sqft
- Finished area above ground: 1,400
Property
Parking
- Parking features: Carport, Driveway, Paved, On Street
- Has carport: Yes
- Has uncovered spaces: Yes
Features
- Levels: One
- Stories: 1
- Patio & porch: Front Porch
- Exterior features: Paved Driveway
- Pool features: None, Community
Lot
- Size: 0.39 Acres
- Features: Level
Details
- Parcel number: 751706250600000
- Zoning description: R7
Construction
Type & style
- Home type: SingleFamily
- Architectural style: Ranch
- Property subtype: Single Family Residence
Materials
- Aluminum Siding, Brick, Drywall
- Roof: Composition
Condition
- Resale
- New construction: No
- Year built: 1965
Utilities & green energy
- Sewer: Public Sewer
- Water: Public
Community & neighborhood
Community
- Community features: Clubhouse, Home Owners Association, Pool
Location
- Region: North Chesterfield
- Subdivision: Shenandoah
Other
Other facts
- Ownership: Individuals
- Ownership type: Sole Proprietor
Price history
| Date | Event | Price |
|---|---|---|
| 5/10/2024 | Sold | $320,000+16%$229/sqft |
Source: | ||
| 4/15/2024 | Pending sale | $275,950$197/sqft |
Source: | ||
| 4/12/2024 | Listed for sale | $275,950$197/sqft |
Source: | ||
| 4/8/2014 | Listing removed | $1,200$1/sqft |
Source: Bellgrade Sales #1401082 Report a problem | ||
| 1/16/2014 | Listed for rent | $1,200$1/sqft |
Source: Bellgrade Sales #1401082 Report a problem | ||
Public tax history
| Year | Property taxes | Tax assessment |
|---|---|---|
| 2025 | $2,482 +10.8% | $278,900 +12% |
| 2024 | $2,241 +3.5% | $249,000 +4.6% |
| 2023 | $2,166 +8.1% | $238,000 +9.3% |
Find assessor info on the county website
Neighborhood: 23236
Nearby schools
GreatSchools rating
- 5/10Reams Road Elementary SchoolGrades: PK-5Distance: 1 mi
- 3/10Providence Middle SchoolGrades: 6-8Distance: 1.9 mi
- 5/10Monacan High SchoolGrades: 9-12Distance: 2.5 mi
Schools provided by the listing agent
- Elementary: Reams
- Middle: Providence
- High: Monacan
Source: CVRMLS. This data may not be complete. We recommend contacting the local school district to confirm school assignments for this home.
Get a cash offer in 3 minutes
Find out how much your home could sell for in as little as 3 minutes with a no-obligation cash offer.
Estimated market value$350,600
Get a cash offer in 3 minutes
Find out how much your home could sell for in as little as 3 minutes with a no-obligation cash offer.
Estimated market value
$350,600

